$1,495,000
4 Bed • 2 Bath • 6 Car • 15904.145740032m²
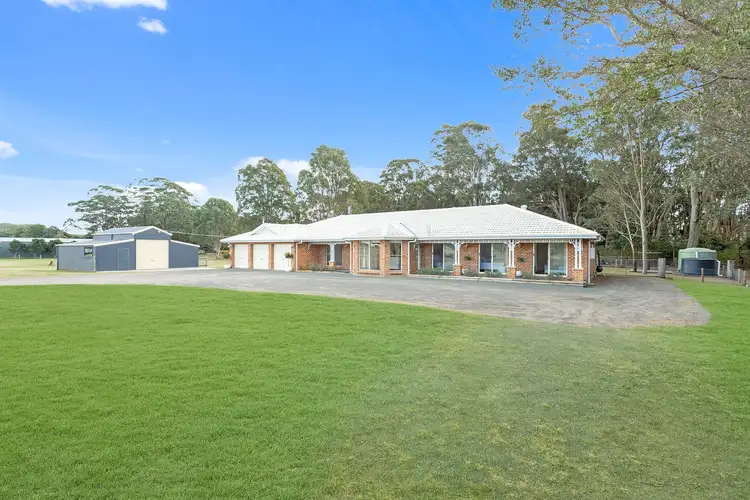
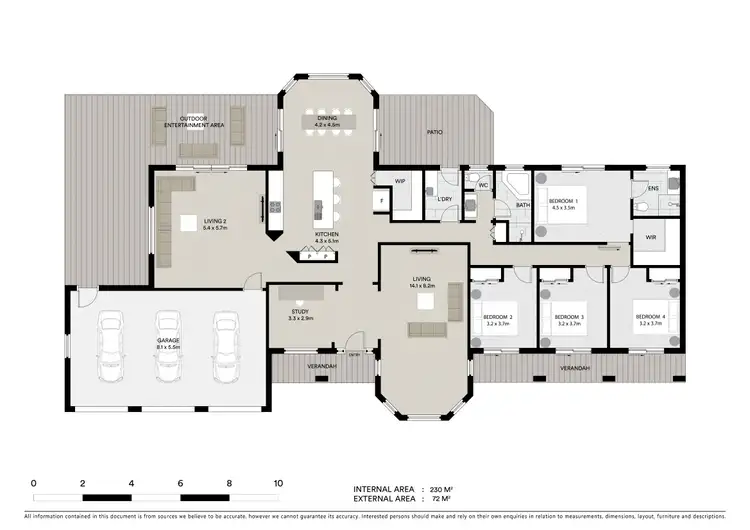
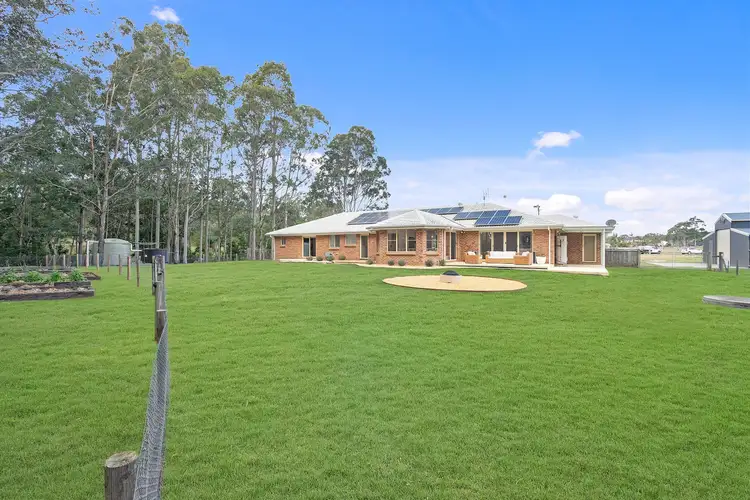
+23
Sold




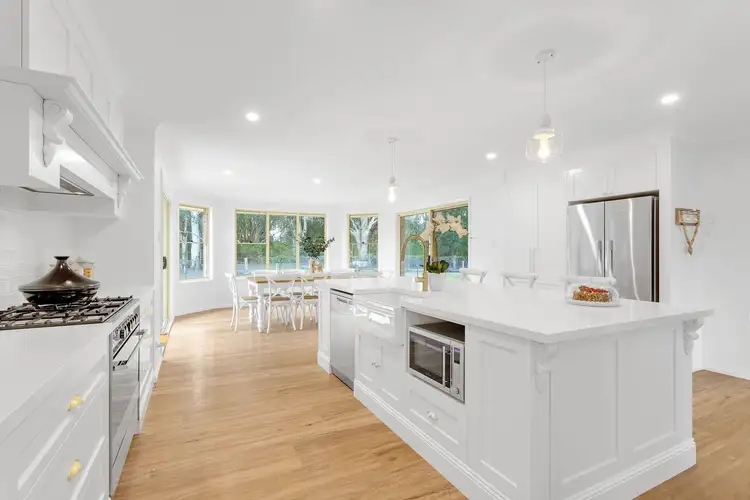
+21
Sold
321 Stringybark Road, Nowra Hill NSW 2540
Copy address
$1,495,000
- 4Bed
- 2Bath
- 6 Car
- 15904.145740032m²
House Sold on Fri 14 Jun, 2024
What's around Stringybark Road
House description
“Outstanding home with exceptional improvements”
Property features
Council rates
$311.3 QuarterlyBuilding details
Area: 230m²
Land details
Area: 15904.145740032m²
Frontage: 246m²
Property video
Can't inspect the property in person? See what's inside in the video tour.
Interactive media & resources
What's around Stringybark Road
 View more
View more View more
View more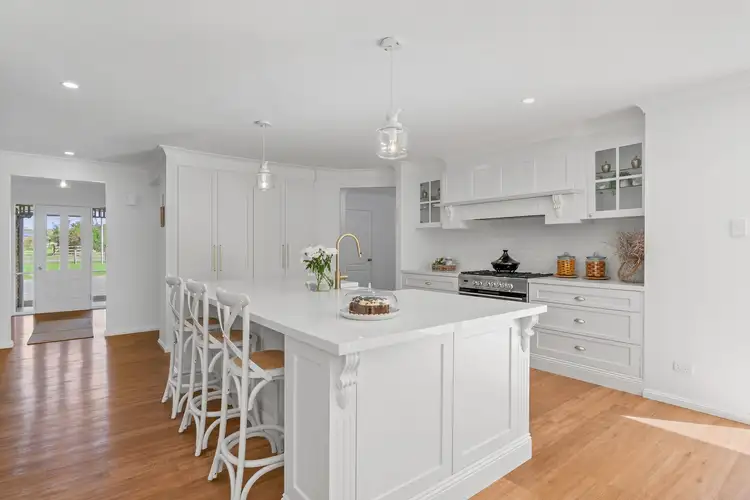 View more
View more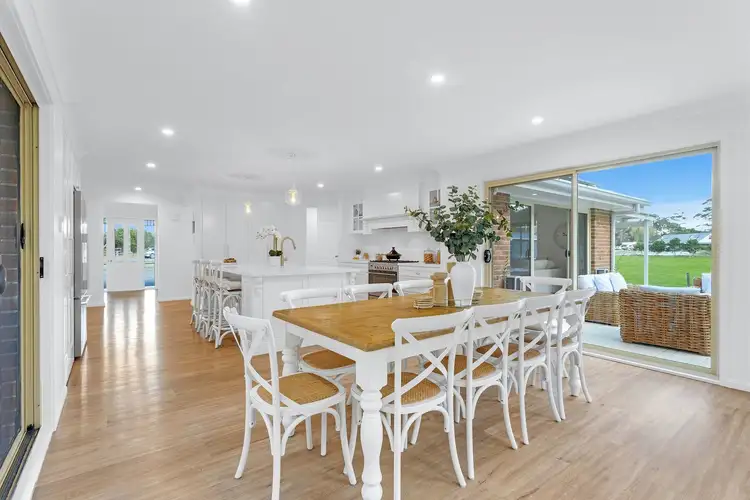 View more
View moreContact the real estate agent

Cindy McGillivray
MCG Property Shoalhaven
0Not yet rated
Send an enquiry
This property has been sold
But you can still contact the agent321 Stringybark Road, Nowra Hill NSW 2540
Nearby schools in and around Nowra Hill, NSW
Top reviews by locals of Nowra Hill, NSW 2540
Discover what it's like to live in Nowra Hill before you inspect or move.
Discussions in Nowra Hill, NSW
Wondering what the latest hot topics are in Nowra Hill, New South Wales?
Similar Houses for sale in Nowra Hill, NSW 2540
Properties for sale in nearby suburbs
Report Listing
