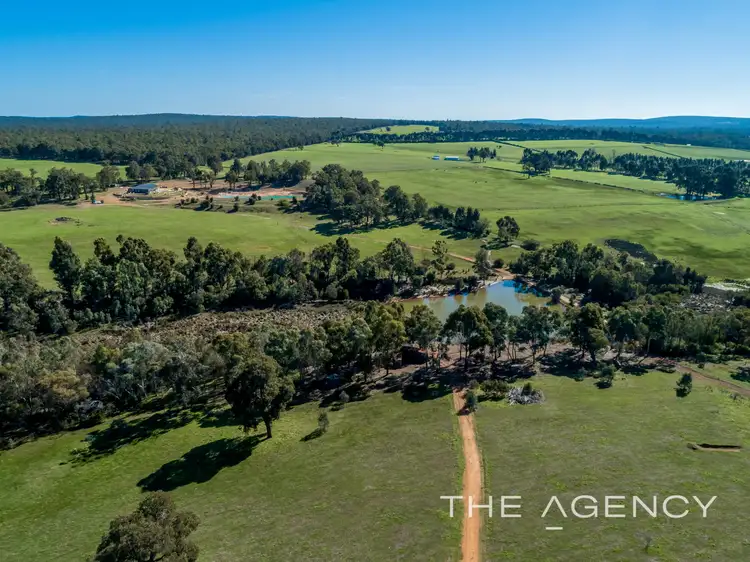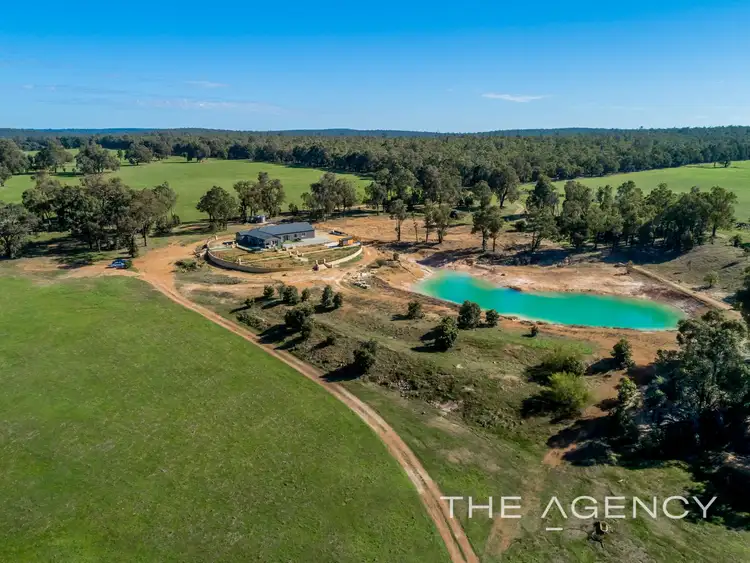Price Undisclosed
8 Bed • 3 Bath • 0 Car • 378300m²



+33
Sold





+31
Sold
3217 Toodyay Road, Gidgegannup WA 6083
Copy address
Price Undisclosed
- 8Bed
- 3Bath
- 0 Car
- 378300m²
House Sold on Thu 8 Apr, 2021
What's around Toodyay Road
House description
“"A Rare Find"”
Property features
Land details
Area: 378300m²
Property video
Can't inspect the property in person? See what's inside in the video tour.
Interactive media & resources
What's around Toodyay Road
 View more
View more View more
View more View more
View more View more
View moreContact the real estate agent

Kerrie-lee Marrapodi
The Agency - Perth
0Not yet rated
Send an enquiry
This property has been sold
But you can still contact the agent3217 Toodyay Road, Gidgegannup WA 6083
Nearby schools in and around Gidgegannup, WA
Top reviews by locals of Gidgegannup, WA 6083
Discover what it's like to live in Gidgegannup before you inspect or move.
Discussions in Gidgegannup, WA
Wondering what the latest hot topics are in Gidgegannup, Western Australia?
Similar Houses for sale in Gidgegannup, WA 6083
Properties for sale in nearby suburbs
Report Listing
