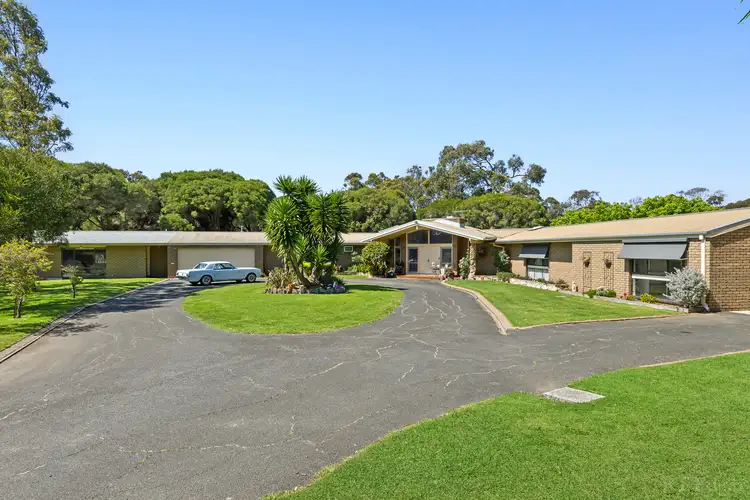$1,695,000 - $1,864,500
4 Bed • 3 Bath • 5 Car • 17401.48261632m²



+18
New





+16
New
322-330 Grubb Road, Wallington VIC 3222
Copy address
$1,695,000 - $1,864,500
What's around Grubb Road
Rural Property description
“Ranch-Style Living in a Private Rural Setting”
Land details
Area: 17401.48261632m²
Documents
Statement of Information: View
What's around Grubb Road
Inspection times
Contact the agent
To request an inspection
 View more
View more View more
View more View more
View more View more
View moreContact the real estate agent

Mat Boyd
RT Edgar - Bellarine
0Not yet rated
Send an enquiry
322-330 Grubb Road, Wallington VIC 3222
Nearby schools in and around Wallington, VIC
Top reviews by locals of Wallington, VIC 3222
Discover what it's like to live in Wallington before you inspect or move.
Discussions in Wallington, VIC
Wondering what the latest hot topics are in Wallington, Victoria?
Similar Rural Properties for sale in Wallington, VIC 3222
Properties for sale in nearby suburbs
Report Listing
