11 acres. Imagine waking up each morning to the sounds of the birdlife in this tranquil location with kangaroos virtually on your back doorstep. Reside in quality, with the exceptionally large home, stunning outdoor setting, double garage, shedding and more. This enviable property offers plenty and is exceptional value.
LAND:
11 acres. This appealing property is semi-secluded yet in no way isolated, being only five minutes to Birdwood. The surrounding holdings are productive, gum studded, grazing lands which emphasise the rural element of this location. The property itself has a section of cleared land with the majority of land being native vegetation which is home to an abundance of wildlife, in particular numerous kangaroos. Pick your own produce from the various fruit trees and designated vegetable beds which are under an irrigation system. Water for the gardens and any stock is sourced from the dam. Why not enjoy the benefits of hills living without the burden of maintaining large acres, yet with room to move, relax and enjoy?
RESIDENCE:
Constructed in the 1990s, the home has since undergone an impressive extension with tasteful upgrades and now presents as this large, Australian Colonial family home. Bordering the home are lined verandahs that create the ranch appearance and are complemented by the red brick quoins and low profile tiled roof. Stepping inside you are greeted by the slate tiled entrance foyer which has bi-fold doors providing access to the formal lounge and dining areas. The open fireplace, new carpets and large windows give this area its warm, yet spacious, feel.
The Blackwood kitchen is will equipped with built in electric cooking facilities, dishwasher, plumbing for refrigeration unit, built in pantry and more. There is a skylight above and wood heater positioned in the casual eating area. A fabulous section of the home is the enormous informal living section where the gas heater and split system air conditioning unit are located. This oversized area is large enough for a pool table, lounge and entertainment system (currently wired for surround sound) the optional bar and then some.
Included in this later extension (2002) to the original home is the main bedroom with its walk in robe, full size second bathroom and toilet. The southern wing of the home comprises three more bedrooms, all with ceiling fans, another full size bathroom and an upgraded laundry that includes new cabinetry. Amongst some of the fine appointments in this home are the window treatments, with their insulative qualities and solar hot water system. In all, over 27 squares of home with solar system connected to the grid for cost effective family living.
IMPROVEMENTS:
All year entertaining can be had in the enclosed section adjoining the huge family room. With a gable roof pergola, ziptrac blinds and underfoot paving, this area currently also has an optional fibreglass six person spa bath. A freestanding double garage is constructed of matching brick and has a remote control automated panel lift door. Alongside is a 40ft x 20ft shed which has concrete floor, power, fluorescent lighting and two sliding doors for access. Behind this structure are a series of interconnected tanks that can store approximately 30,000 gallons of water collected from the large catchment area. Whether you are a green thumb or not, it is easy to admire the established plants in the almost, full length of the home fernery, that is under its own irrigation system and includes a fishpond.
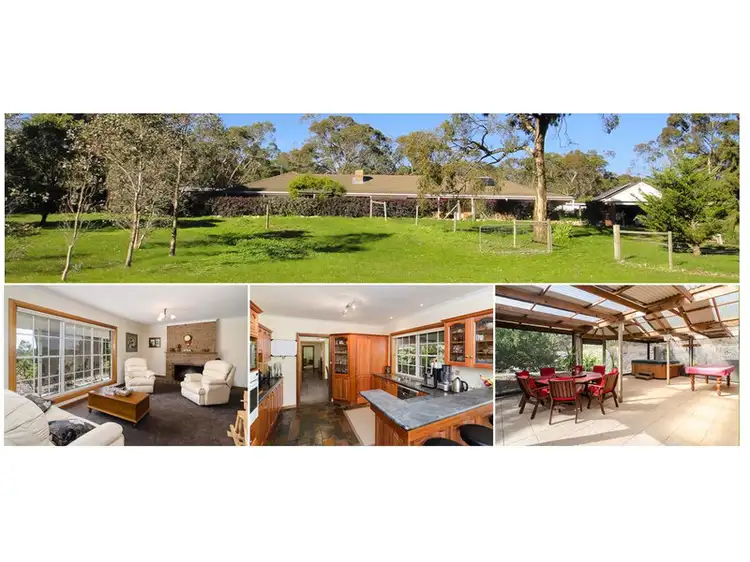

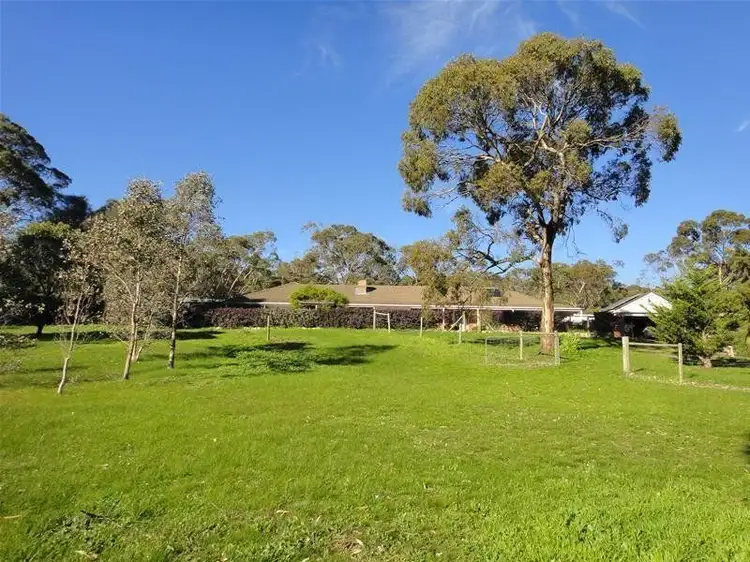



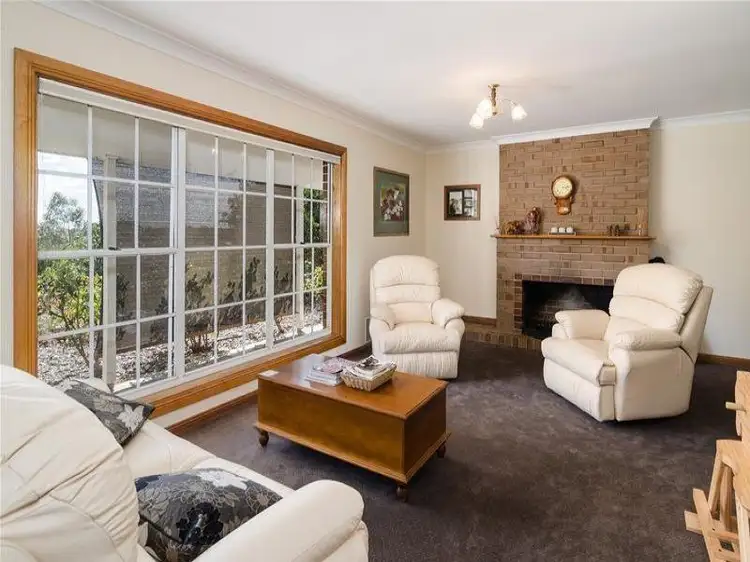
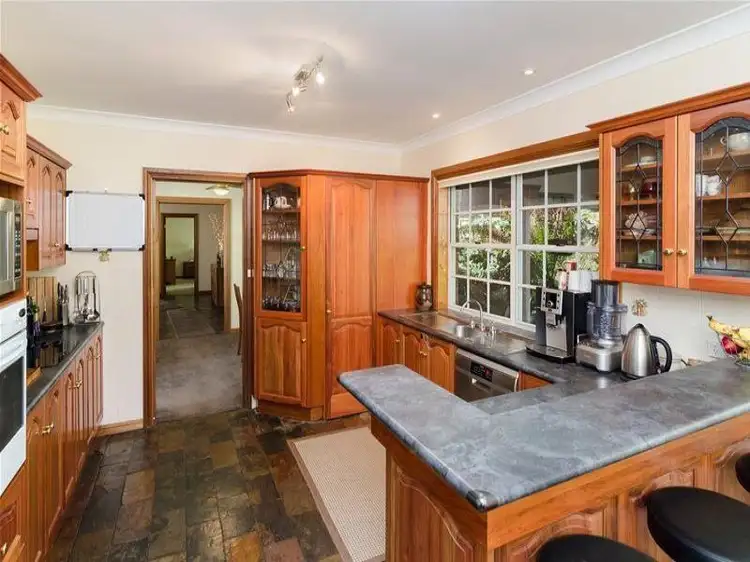
 View more
View more View more
View more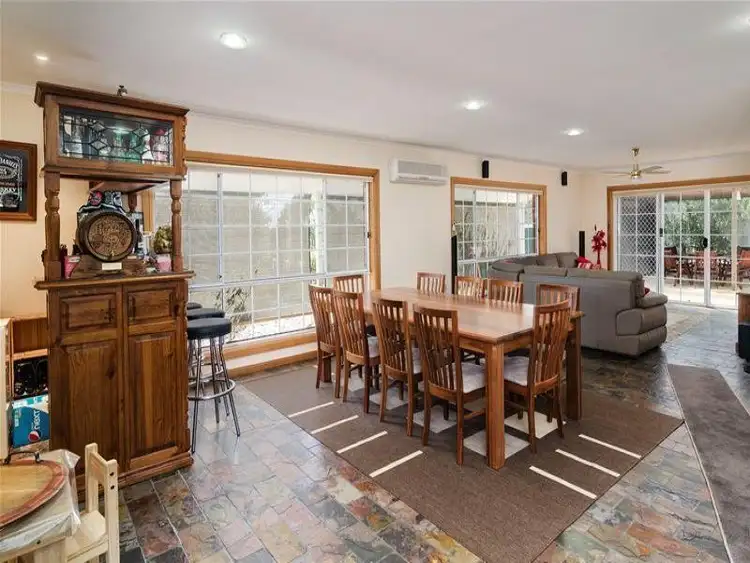 View more
View more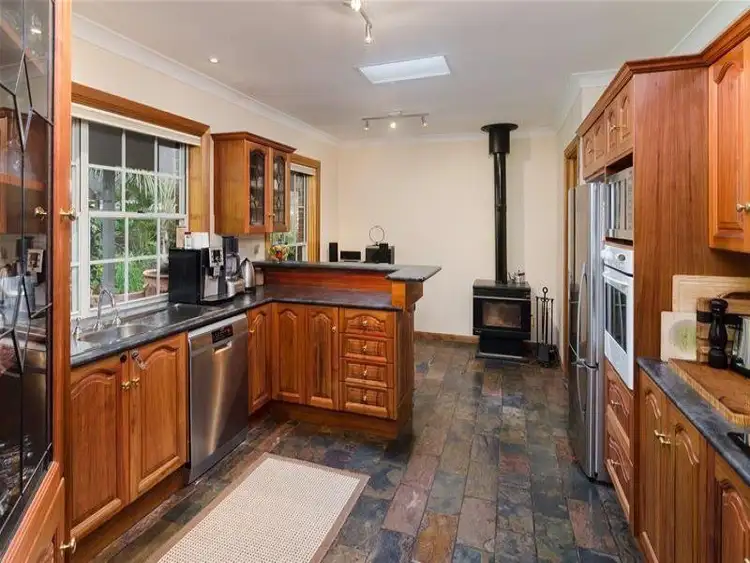 View more
View more
