Perched high above the lush Noosa hinterland, 323 Sunrise Road captures a breathtaking panorama stretching across Lake Weyba and the Noosa Valley Golf Course to the Coral Sea, from Sunrise Beach to Alexandra Headland. Set on 7,260 square metres of fully usable land, this private estate blends architectural elegance, scale and serenity in a setting of complete privacy.
The arrival experience is both impressive and tranquil, with a gently curved driveway leading through established gardens to the main residence, a striking statement of glass, timber and stone that immediately conveys quality and presence. Inside, natural light floods expansive interiors where polished hardwood floors gleam beneath soaring ceilings, and every space connects seamlessly to the landscape beyond. The open-plan living and dining area extends almost ten metres, anchored by a wood-burning fireplace and framed by panoramic glazing that draws the ocean horizon into view. The kitchen is beautifully appointed with Miele appliances, stone benchtops and custom soft-close cabinetry, creating a refined and functional centrepiece for both entertaining and everyday living.
At either end of this level, two indulgent suites offer complete privacy. The primary master suite features a luxurious ensuite, walk-in robe and direct access to the wraparound verandah where morning light spills across the valley. At the opposite wing, a beautifully appointed guest suite provides equal comfort and seclusion, also with a private ensuite, walk-in robe and verandah access. A third bedroom and an oversized laundry complete the upper storey, combining convenience with understated elegance.
The lower level is dedicated to entertaining and relaxation. A vast family room with a full wet bar and wine cellar opens to a covered alfresco courtyard, ideal for gatherings large or small. There is also a dedicated cinema and media room, gym, office and two additional ensuited bedrooms, offering flexibility for guests or extended family. Step outside to the expansive outdoor dining terrace overlooking the infinity-edge pool, with a private walkway leading to the elevated spa pavilion, the perfect place to unwind and take in the sweeping hinterland and coastal views.
Separate from the main residence, a beautifully finished two-bedroom guest house provides complete independence with its own kitchen and bathroom, ideal for visiting family, long stays or premium short-term accommodation. Beyond the pool, the resort-style amenities continue with a dedicated pool house featuring a sauna, spa and full shower facilities, complemented by an elevated spa deck that invites you to relax as the sun sets over the hinterland and sea.
Car accommodation is exceptional, with garaging for up to eight vehicles, including oversized bays designed to house boats or caravans. Every element of this luxury hinterland estate has been crafted with flexibility, comfort and effortless luxury in mind.
Just twelve minutes from Noosa and half an hour from Sunshine Coast Airport, this is a rare opportunity to secure one of Doonan's landmark properties, a statement of timeless design, commanding views and refined coastal living that stands in a class of its own.
| 7,260m² (1.79 acres) of fully usable land with elevated coastal and hinterland views
| Expansive two-level residence plus separate guest accommodation
| Multiple living zones with seamless indoor–outdoor connection
| Two master suites, each with ensuite, walk-in robe and verandah access
| Additional ensuited bedrooms for family or guests
| Miele-appointed kitchen with stone benchtops and custom cabinetry
| Infinity-edge pool with pool house, sauna, spa and shower facilities
| Elevated spa pavilion with walkway and sweeping ocean views
| Dedicated cinema, gym, office, bar and wine cellar
| Oversized garaging for up to eight vehicles, including boat or caravan height clearance
| Approx. 12 minutes to Noosa, 30 minutes to Sunshine Coast Airport
| Council Rates $4442.64 per year

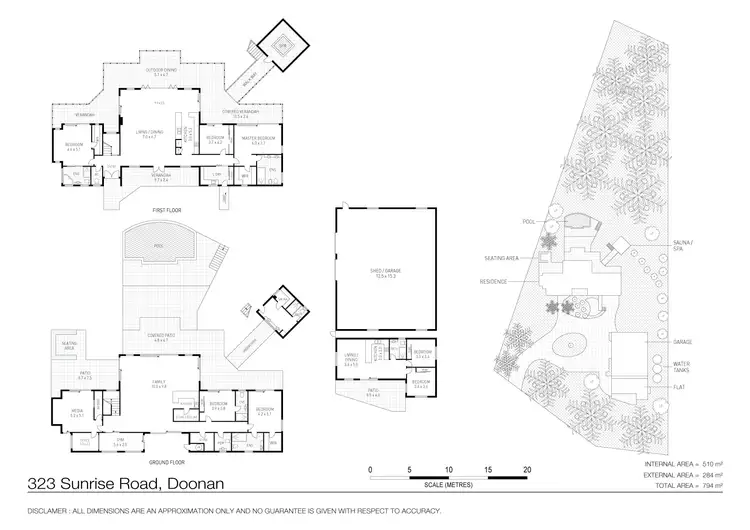

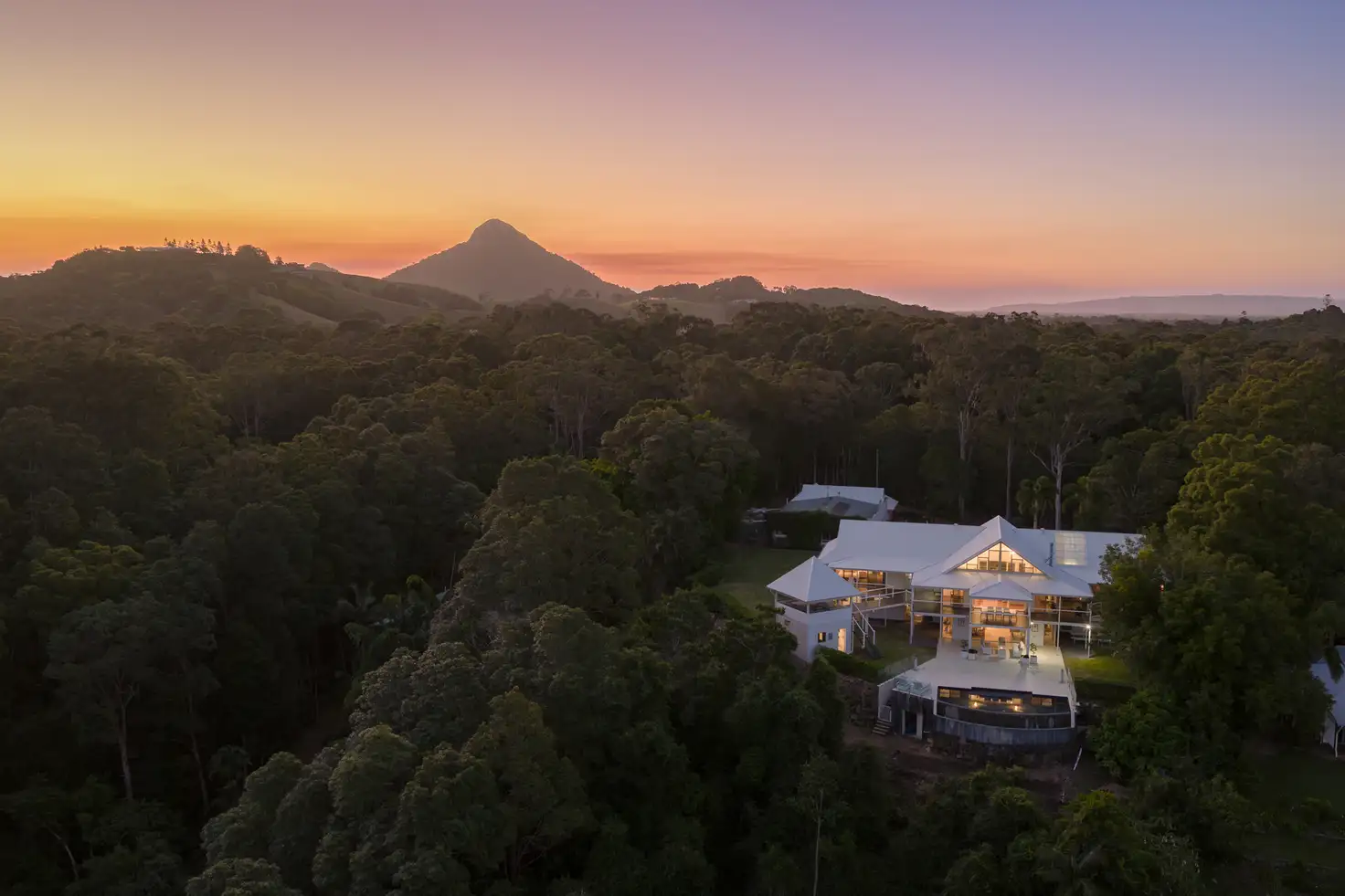


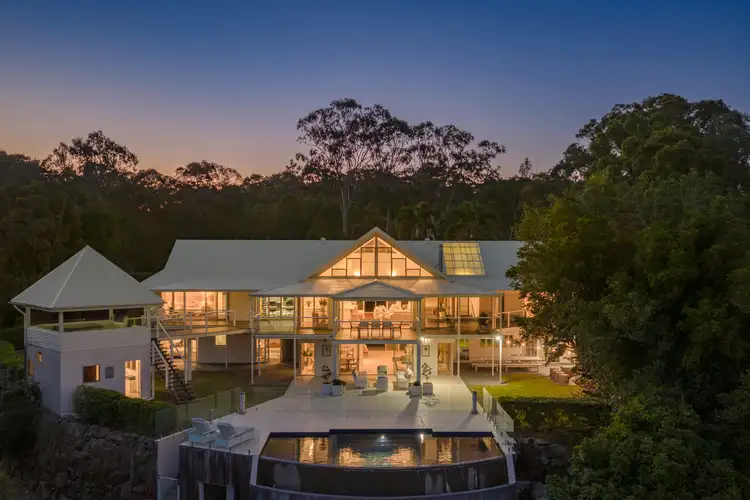
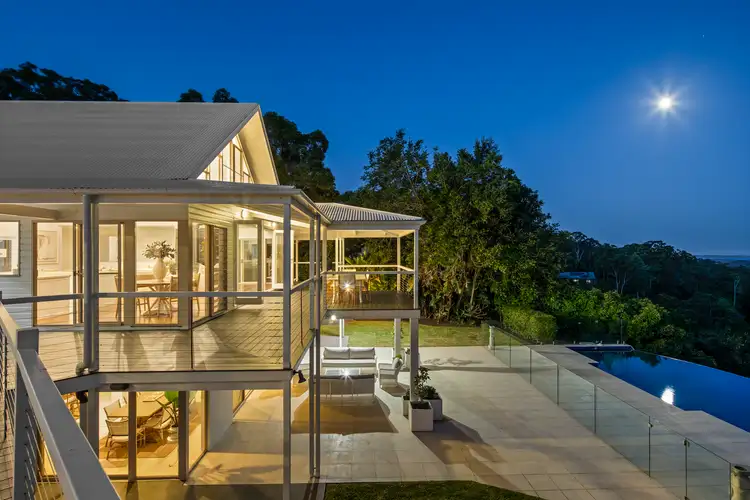
 View more
View more View more
View more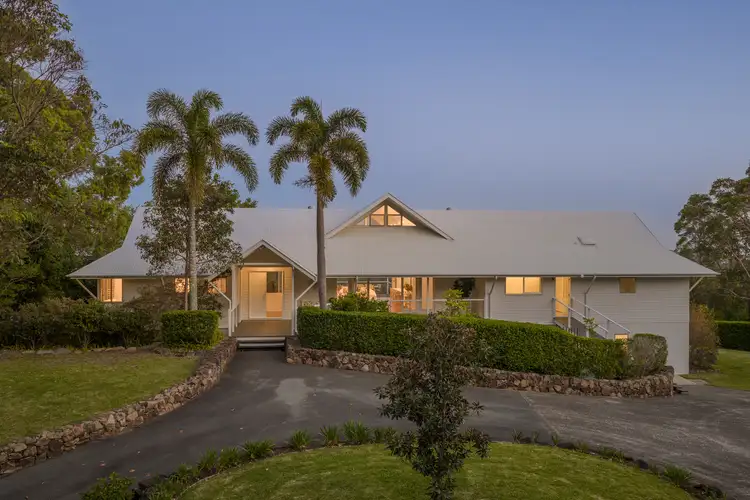 View more
View more View more
View more
