“6.3 Star Energy rating to Ensure a Passive Lifestyle in Every way.”
Built with passion and care, this Architectural passive design home is much more than your average new build. North facing, this home invites family gatherings inside and out and a strong sense of security along with the fact that the impact on the environment was high on the Vendors mind from the draft board to the final touches. The house has a 6.8 star energy rating and a 29 BAL rating.
Nestled amongst a natural light woodland setting overlooking a post and rail fenced dam with newly laid lawn running down to the dam; this home is the house that keeps giving. Less than 2 years old, sitting on 6 acres and under 7 minutes drive to hub of Heathcote and all it offers, you couldn't ask for a better option for country living.
Externally the house has been 100% brace boarded and covered with James Hardie cladding on battons, creating a double wall cavity for added energy efficiency. Spotted Gum feature panels are eye catching inside and out. The box guttering has been made wide enough to clean with a broom for easy seasonal maintenance. There is a 6 KW Solar system as well as mains power. The slab was poured over spec and the windows are all double glazed. There are 5 rainwater tanks adding up to 112,500 litres of water; this includes a fire fighting pump and tank as well as taps situated around the grounds for ease of watering gardens and lawns and practical use.
Large high windows offer ample light to enter the home. The outside scenery is visible from almost every room in the home.
On entry through the front paved patio, you will feel immediately at home in the open plan Kitchen, Dining and Living room area. The well equipped timber kitchen has a ton of storage cupboards and a large walk in pantry. Any budding chef would be happy to food prep here and cook on the 900mm stainless steel oven. Over head pendant lighting offers a rustic feel as well as practicality. Spotted Gum timber panels are a feature on the dining room side of the kitchen cabinetry. Concrete bench tops are custom made and are also to be found in both bathroom vanities.
The dining and living room is a great open space with room for large family gatherings around the table and wood heater; which heats the house efficiently. Ceiling fans are in all rooms to cater for warmer months. Off to the side of the main living area is a huge library/ family room with built in floor to ceiling shelves and a small office space and ethernet throughout the home.
There are 3 bedrooms, two with built in robes , all with carpets, ceiling fans and tasteful decor. The Main bedroom is more than generous with serene views out to the trees and fire pit area. Storage is no issue here with fabulous walk through robes
with soft close doors and internal lighting, and both shelving and hanging space. The ensuite has been designed for sharing with ease and has a luxurious decor with concrete double vanity and a full window for bringing nature inside.
Leading to a rear entrance the wide hallway is light filled and you will find the powder room, two bedrooms and again a luxurious bathroom with walk in shower, free standing bath and a window looking out to the bush setting.
The laundry also large has under bench appliances, ample bench top space and cupboards and a full walk in linen room for storage of house hold cleaning equipment and linen. Outside the work has been continuous and a lot of thought has gone into making this home not only attractive but also safe and practical for all the family and esp young ones. A post and rail fence with chicken wire to ensure nothing can get in, has been erected around the dam and the vegetable garden area for peace of mind. The timber has been painted to fit in with the colours of the home and also to be environmentally attractive.
New lawn has been sewn from the house down to the dam where you can have your own little picnic area. The Vegetable garden area has several wicking beds all ready to be sewn with veg and there are already free standing vegetables boxes ready to harvest and enjoy. There are taps on hand for watering and plenty of room to build a garden shed or two. This area also doubles as a secure playground for the children, with a small sand pit and secure gates.
There are outdoor spaces that make a room for every mood, the dam, the path leading down to the fire pit and a seasonal waterway at the front of the property all add to the many attractions of this property.
The shed is a dream come true for anyone who works from home, has several vehicles or is creative and needs space for hobbies. 18m x 12 m it has a large sliding door entrance. A massive area inside the shed with lots of power points, lighting and fully concreted with a large staircase leading up to more storage area in the mezzanine floor.
At the rear of the shed under the mezzanine is a full bungalow where the Vendor lived whilst building this home. It has a kitchenette, and living space. This could be an ideal teenagers retreat or perhaps ideal for those working from home.
Never before have we felt the desire to unplug and have space and nature close at hand. This property offers someone the opportunity to have their own small haven situated under 1 hour and 50 minutes from Melbourne CBD, amongst some of Victoria's finest Shiraz vineyards and only a 5 minute car ride into the growing township of Heathcote. Bendigo, Kilmore, Kyneton and Seymour all provide a train to the city within half an hour. Lake Eppalock is on our doorstep and Summer is almost here.
Inspection is the only way to fully appreciate all this property has to offer.

Alarm System

Built-in Robes

Dishwasher

Living Areas: 2

Pay TV

Workshop
6.8 Star Passive Design, Solar, Architectural Design, 18m x 12m Shed, Dam and Tanks, 6 Acres
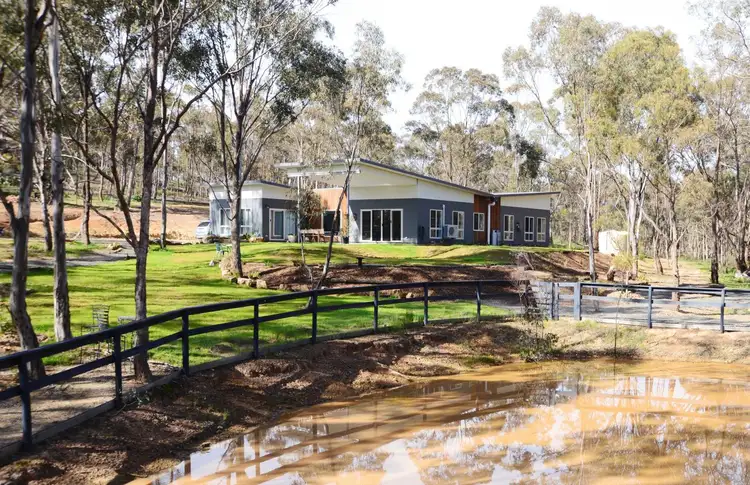

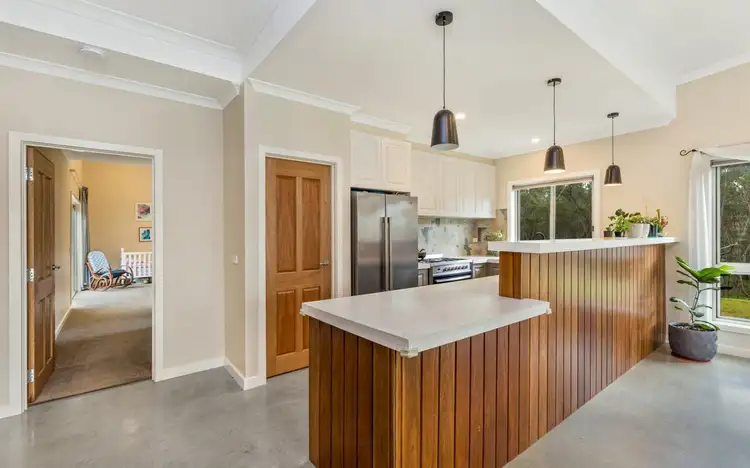
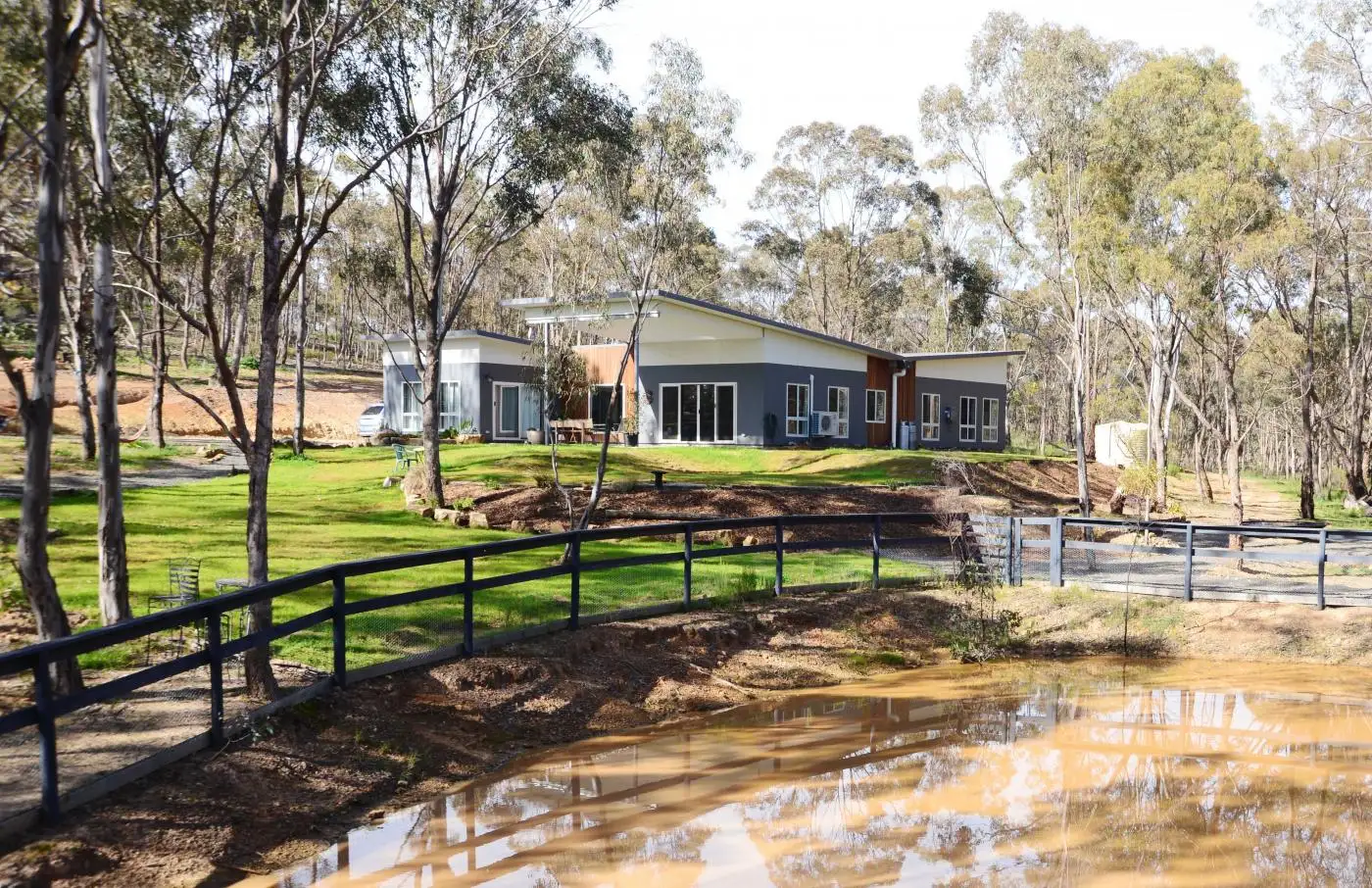


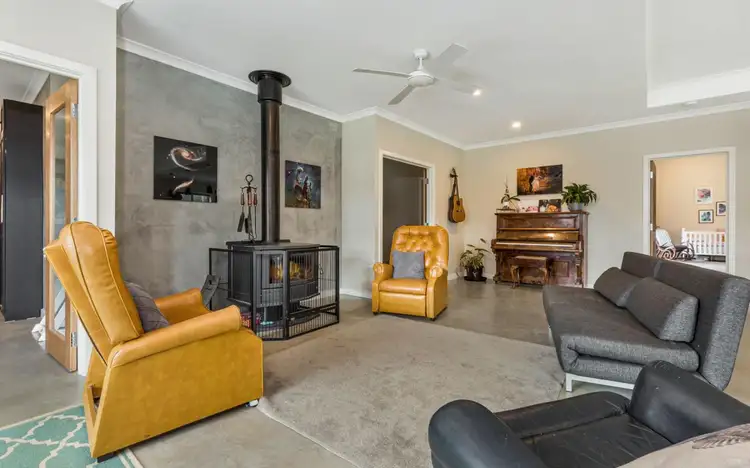
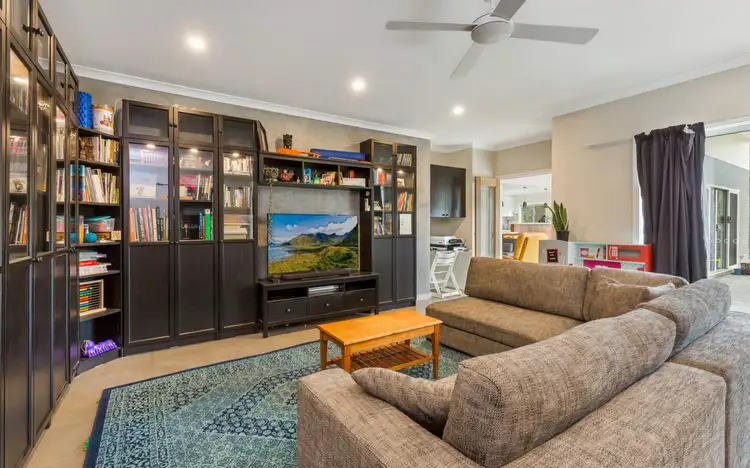
 View more
View more View more
View more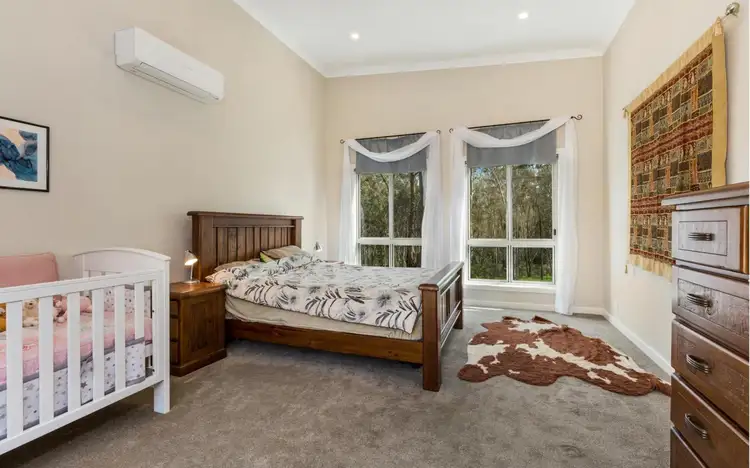 View more
View more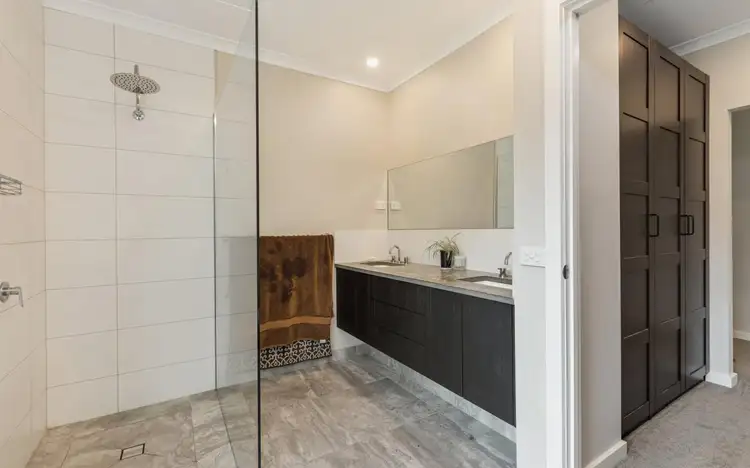 View more
View more
