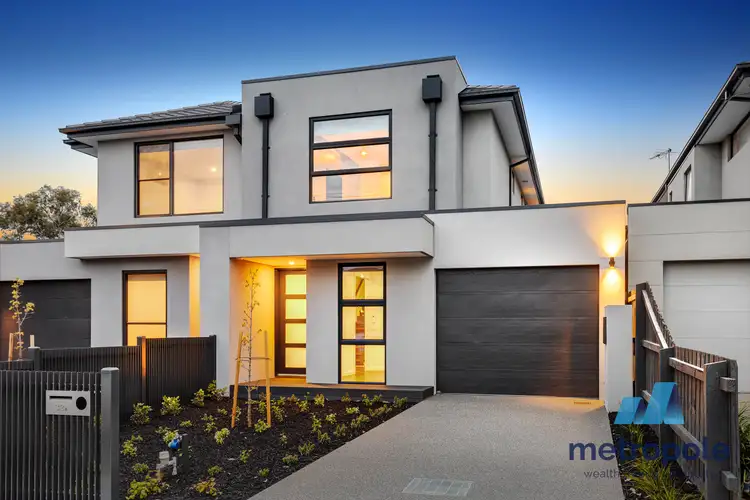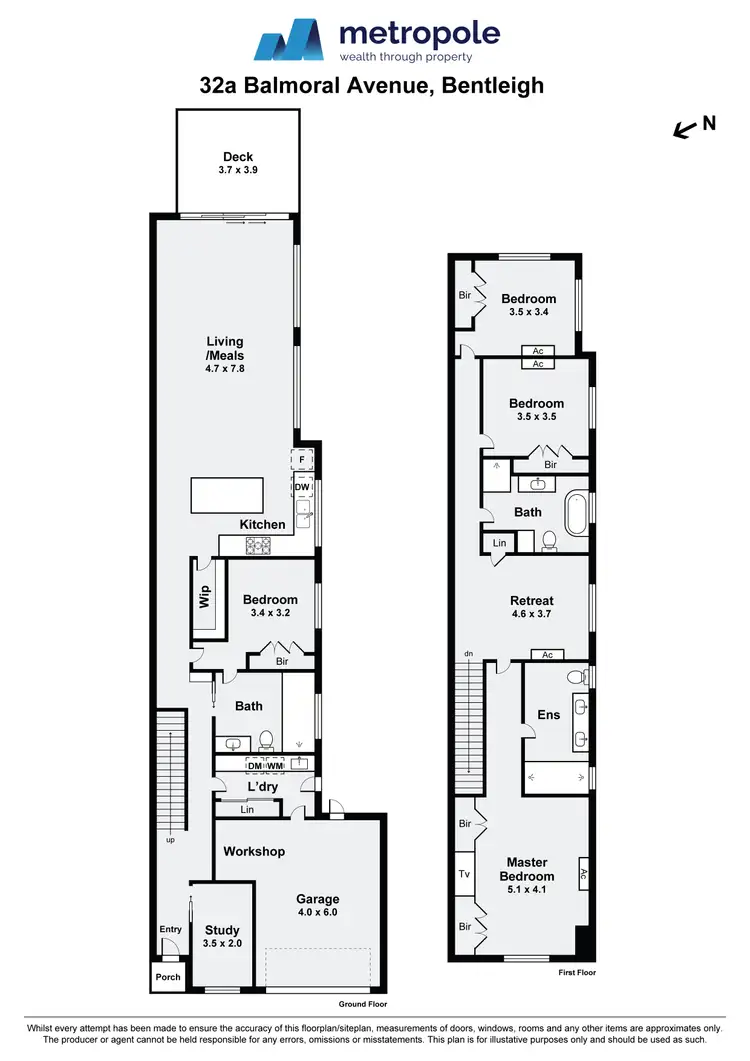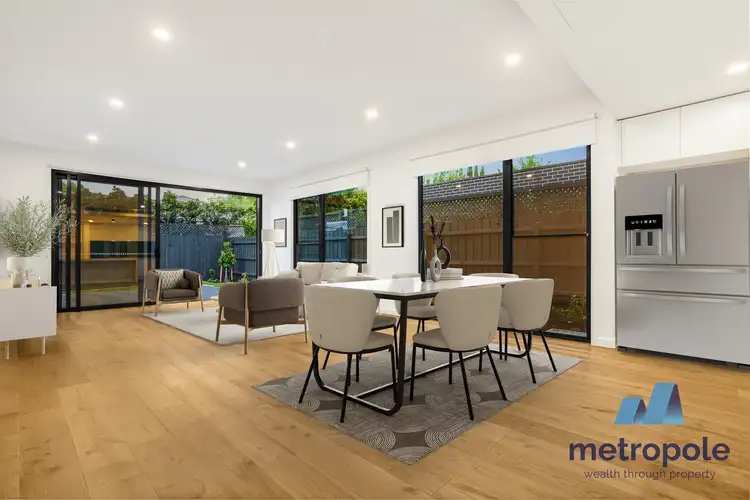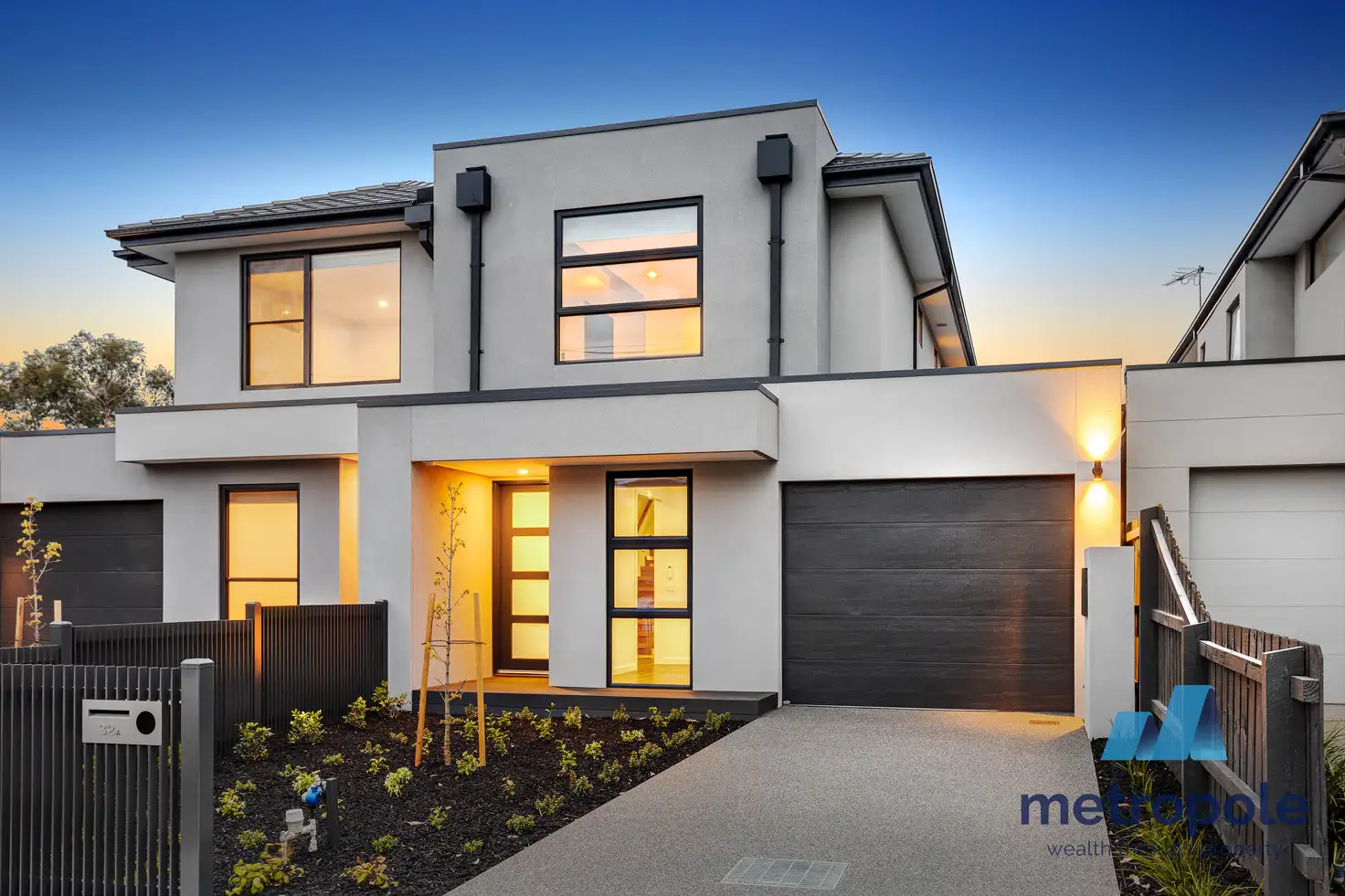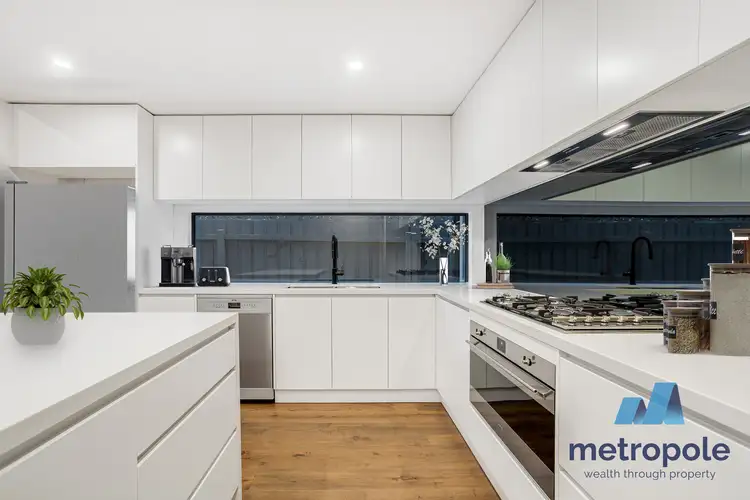Just a 650m walk to the gates of McKinnon Secondary College. this newly constructed, 6-star energy efficient, spacious four-bedroom residence features house like proportions. Providing a compelling blend of light, an abundance of space, and exceptional liveability, this home has an abundance of indoor and outdoor living spaces spread across two floors. From the moment you open the front door, this home is the perfect balance of modern comforts and understated elegance. Meticulously designed to maximise natural light and a modern lifestyle, every modern convenience has been thought of.
GROUND FLOOR:
* Dedicated study, perfect for those that require a work from home solution
* Ground floor guest suite with built-in robe and full ensuite
* Large open plan kitchen, living and dining space which seamlessly adjoins the outdoor entertaining patio
* Open plan entertainer’s kitchen with quality SMEG appliances including 900w oven, gas cooktop, dishwasher, Caesarstone bench tops, large kitchen island, and large walk-in pantry
* Access to the guest ensuite provides powder room facilities to the ground floor
* Laundry with abundant storage and side of house access
* Glass sliding doors leading out onto the entertainers’ deck, perfect for BBQ’s, gatherings, and year-round enjoyment
* Low maintenance yard and garden areas
* Single remote garage with direct internal property access via the laundry as well as side of home access
FIRST FLOOR:
* Second living space, perfect for an adults or children’s retreat
* Spacious Master suite with a wall of built-in custom cabinetry
* Master ensuite with floor to ceiling tiles, spacious frameless walk-in shower, his and hers vanity and toilet
* Two additional bedrooms, both with built-in robes and reverse cycle split system units for year-round comfort
* Main bathroom includes floor to ceiling tiles, separate frameless shower cubicle, bathtub, vanity, and toilet
ADDITIONAL FEATURES:
* 6-star energy rating
* Solar panel lighting to hallways
* Water tank connected to toilets for increased water efficiency
* Flyscreens throughout to maximise natural airflow
* Thoughtfully placed data points throughout
* Engineered European Oak flooring to ground floor
* Plush carpets to first floor
* Great storage spaces on all levels with custom cabinetry to all bedroom built-in robes, master walk-in robe, and laundry
* Landscaped private front and rear yards with garden lighting to the front garden area
* Concealed bulkhead air conditioning to the open plan kitchen, living & dining area as well as the formal living area on the ground floor
* Reverse cycle split system units to all first-floor bedrooms and sitting area
* Remote single garage with internal access via the laundry, plus side of house access
* Driveway parking for one additional vehicle
* Irrigation system fitted with manual timer
* Video entry intercom and security spotlights
Occupying an enviable position just a 650m walk to the gates of McKinnon Secondary College, 350m walk to McKinnon Reserve and playground, 450m walk to McKinnon Road bus stops and a 900m walk to Bentleigh Village shops and services, this home is sure to be in high demand. Positioned within the Valkstone Primary and McKinnon Secondary College schools’ zones (S.T.S.A). Moments to Bentleigh and McKinnon train stations as well as Moorabbin Hospital, Centre Road, Nepean Highway and the best of bayside shopping villages and beaches.
Looking to inspect this property?
We make it easy for you to arrange and attend an inspection with Metropole.
Simply register for one of our advertised property inspections or submit a request for another time that suits you better.
Please ensure that you do register your interest so we can make sure that you are kept up to date with any changes or cancellations.
