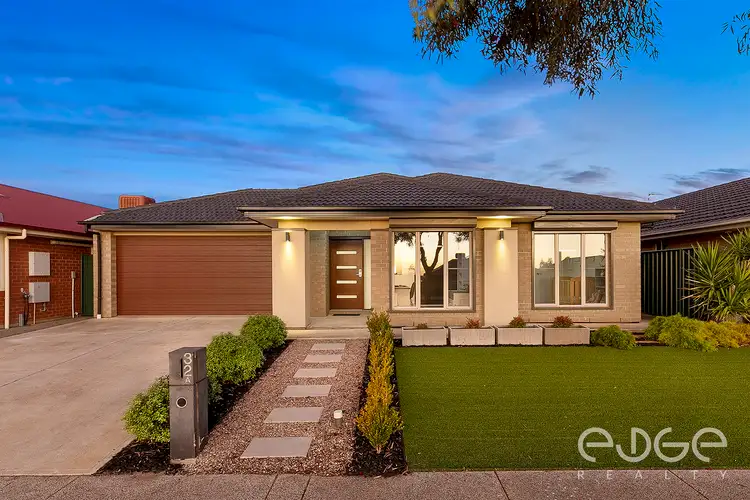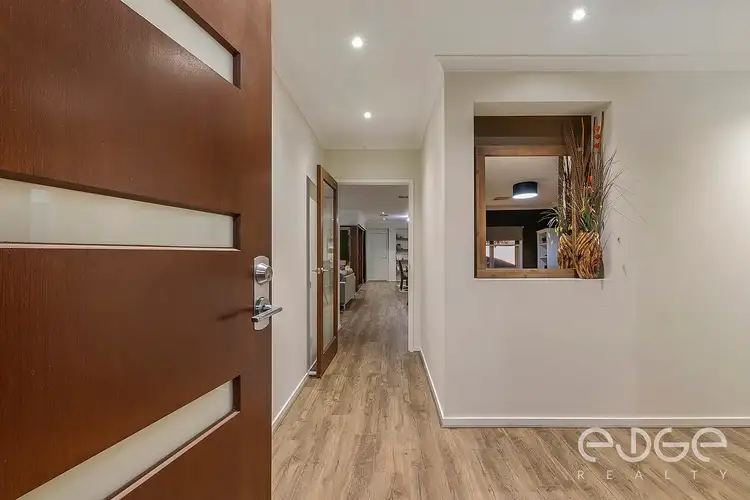*For an in-depth look at this home, please click on the 3D tour for a virtual walk-through*
Modern style meets timeless elegance and absolute luxury in this contemporary family home. Built in 2013 by Henley Homes, this is your chance to enjoy flawless and comfortable living all while being just moments from everything you could ever need or want.
New floating timber floors and plush carpet flow throughout, drawing you through from the entry to the open-plan kitchen, family and meals areas.
The vibrant heart of the home, the kitchen, is a true masterpiece in gourmet perfection. There's a large island with a breakfast bar, a dishwasher, stunning Caesarstone benchtops and a 1.5-sink with a gooseneck mixer tap. There's also a 900mm freestanding gas cooktop and oven plus a large walk-in pantry.
From both the family and meals areas, you can step out to the covered alfresco; an entertainer's dream overlooking the yard and fire pit area. Established gardens, gorgeous stone walls and easy-care artificial turf promises low-maintenance living at its very best.
There's a 3.8x4.6-metre home theatre with built-in speakers and external access which could work as a large second bedroom, depending on your needs.
Two additional bedrooms, with built-in robes, the main bathroom and a study are set in their own wing of the home for added privacy and comfort. The luxurious master suite also opens to the backyard and boasts a large walk-in robe and an ensuite with a double vanity, Caesarstone benchtops and an oversized shower.
The long list of must-have features also includes:
- Ducted reverse cycle air-conditioning throughout and ceiling fans in the bedrooms
- LED downlights throughout, roller shutters to the front and guest bedrooms plus a 6kW solar panel system
- Main bathroom with Caesarstone benchtops and a separate bath, shower and toilet
- A double garage with internal access and an automatic panel-lift door
- Stunning and oversized timber sliding doors in the master suite and to the alfresco
Local bus stops, the Blakes Crossing Christian College and Blakes Grossing Shopping Centre are all only a short walk from your front door. ALDI Blakeview and a host of handy services are within easy reach plus you're just moments from the Springvale Reserve and Playground for the kids.
Council / City of Playford
Built / 2013(approx)
Land / 512sqm (approx)
House / 210sqm (approx)
Building / 266sqm (approx)
Easements / Service easement at rear of property
Council rates / $2,000 pa (approx)
Water rates / TBA pa (approx)
Es levy / TBA pa (approx)
Approx rental range / $440 - $460 per week.
Want to find out where your property sits within the market? Have one of our multi-award winning agents come out and provide you with a market update on your home or investment! Call Matt Ashford now on 0487 888 178.
Specialists in: Andrews Farm, Angle Vale, Banksia Park, Blakeview, Brahma Lodge, Burton, Craigmore, Davoren Park, Dernancourt, Direk, Dry Creek, Elizabeth, Elizabeth Downs, Elizabeth East, Elizabeth Grove, Elizabeth North, Elizabeth Park, Elizabeth South, Elizabeth Vale, Eyre, Fairview Park, Gilles Plains, Golden Grove, Greenwith, Gulfview Heights, Highbury, Hillbank, Holden Hill, Hope Valley, Ingle Farm, Mawson Lakes, Modbury, Modbury Heights, Modbury North, Munno Para, Munno Para West, One Tree Hill, Para Hills, Para Hills West, Para Vista, Paracombe, Parafield, Parafield Gardens, Paralowie, Penfield, Pooraka, Redwood Park, Ridgehaven, Salisbury, Salisbury Downs, Salisbury East, Salisbury Heights, Salisbury North, Salisbury Park, Salisbury Plain, Salisbury South, Smithfield, Smithfield Plains, St Agnes, Surrey Downs, Tea Tree Gully, Uleybury, Valley View, Virginia, Vista, Walkley Heights and Wynn Vale.
Number One Real Estate Agents, Sale Agents and Property Managers in South Australia.
Disclaimer: We have obtained all information in this document from sources we believe to be reliable; However we cannot guarantee its accuracy and no warranty or representative is given or made as to the correctness of information supplied and neither the owners nor their agent can accept responsibility for error or omissions. Prospective purchasers are advised to carry out their own investigations. All inclusions and exclusions must be confirmed in the Contract of Sale.








 View more
View more View more
View more View more
View more View more
View more
