Say hello to style and function - a brand new, single-level home, delivering contemporary comfort with just the right amount of flair. Whether you're looking to nest or invest, this home promises everyday ease with thoughtful design and sleek, modern finishes.
At the heart of the home lies a modern kitchen that pairs sleek cabinetry with feature pendant lighting, gas cooktops, dishwashers, matte black tapware and seamless integration into open-plan living zones—each crowned with recessed ceilings for that extra touch of luxe.
The master bedroom offers a peaceful retreat, complete with walk-in robes and stylish ensuites. Remaining bedrooms include built-in robes, while all bathrooms showcase floor-to-ceiling tiling, sleek frameless shower screens and matte black fixtures that tie the design together.
Comfort is assured year-round with ducted air-conditioning throughout, while downlights add a soft glow. An outdoor entertaining area and neat lawn keep weekends low-maintenance.
Corner-positioned, enjoy a side-street garage access, giving a bit more breathing space and an appealing sense of privacy.
Discover the best of suburban living in Ingle Farm – conveniently located with easy access to all the amenities essential for a comfortable and enjoyable lifestyle. A casual 8-minute stroll leads you to the bustling Ingle Farm Plaza—a vibrant hub featuring major retailers like Kmart, Coles, Aldi, and an array of specialty shops, meeting your shopping and dining needs effortlessly. Families are well-catered for, with Ingle Farm East Primary School and Valley View Secondary School within a convenient 5-minute drive, ensuring quality education is just around the corner. And for those city adventures or work commutes, the proximity to the city centre - just a quick 20-minute drive away—ensures that every convenience is within easy reach.
Check me out:
- Brand new single-storey home
- No stamp duty and attractive government grants for eligible first-time home buyers
- Three bedrooms, all with built-in/walk-in robes
- Master suite with ensuites and WIRs
- Modern kitchen with gas cooktops, dishwashers and feature pendant lighting and walk-in pantry
- Matte black tapware and floor-to-ceiling tiled bathrooms
- Recessed ceilings in living area
- Ducted air-conditioning throughout
- Double garage with internal access
- Outdoor entertaining and low-maintenance yard
Specifications:
Built // 2025
Home // 32A - 168sqm*
Council // City of Salisbury
Nearby Schools // Ingle Farm East Primary School, Valley View Secondary School, Ingle Farm Primary School
On behalf of Eclipse Real Estate Group, we try our absolute best to obtain the correct information for this advertisement. The accuracy of this information cannot be guaranteed and all interested parties should view the property and seek independent advice if they wish to proceed.
Should this property be scheduled for auction, the Vendor's Statement may be inspected at The Eclipse Office for 3 consecutive business days immediately preceding the auction and at the auction for 30 minutes before it starts.
John Ktoris – 0433 666 129
[email protected]
RLA 277 085
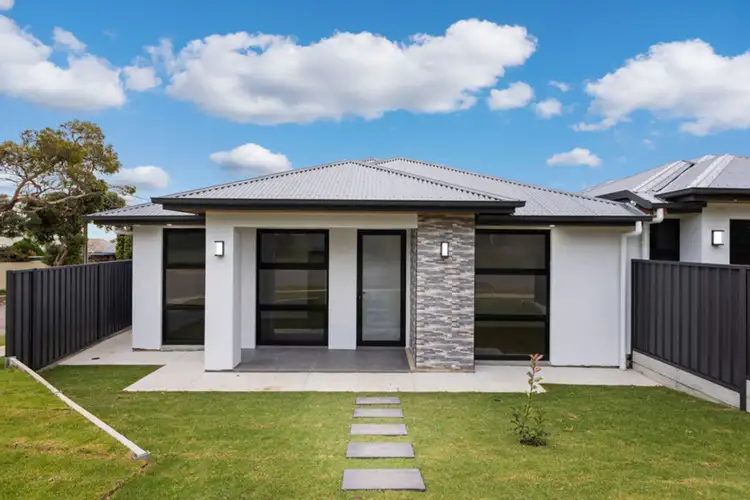
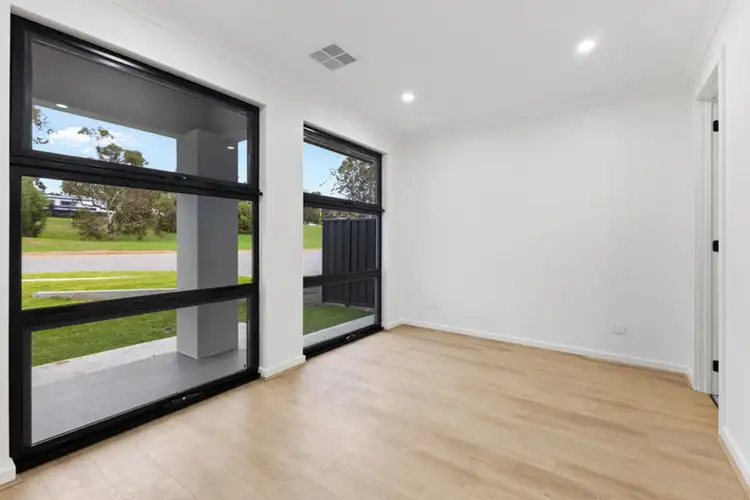

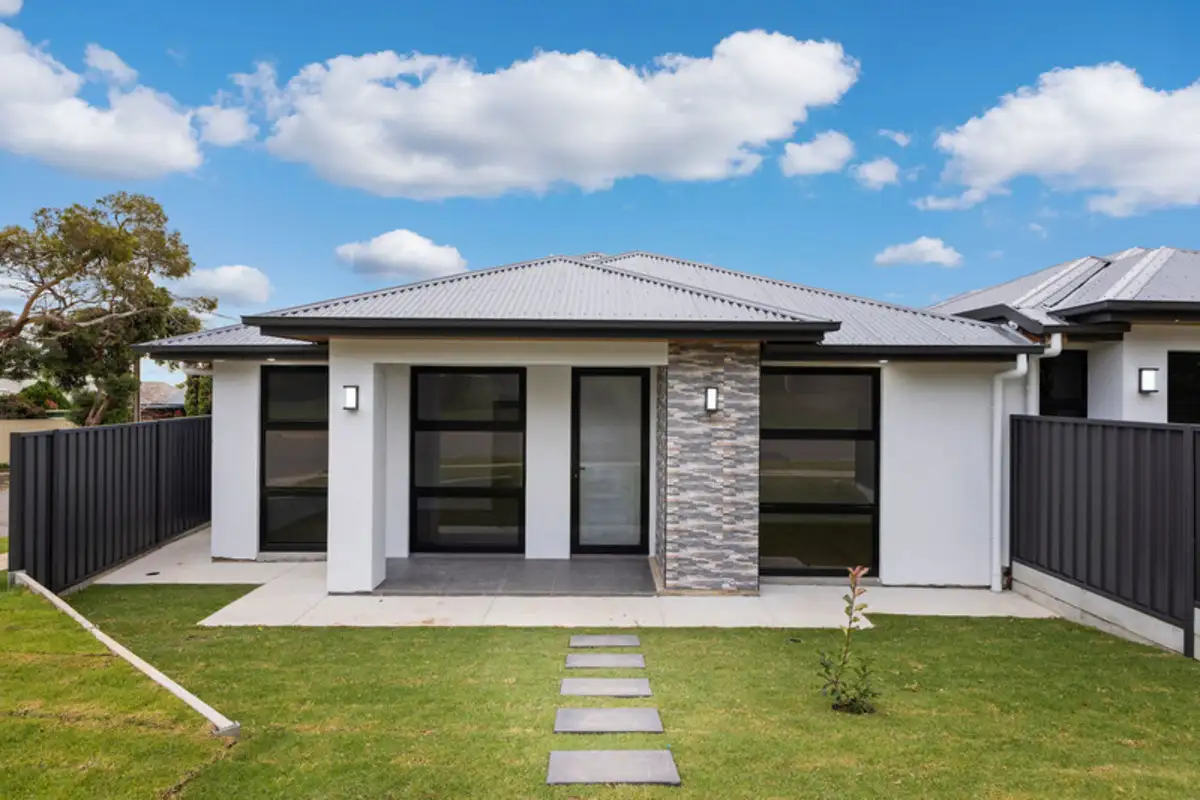


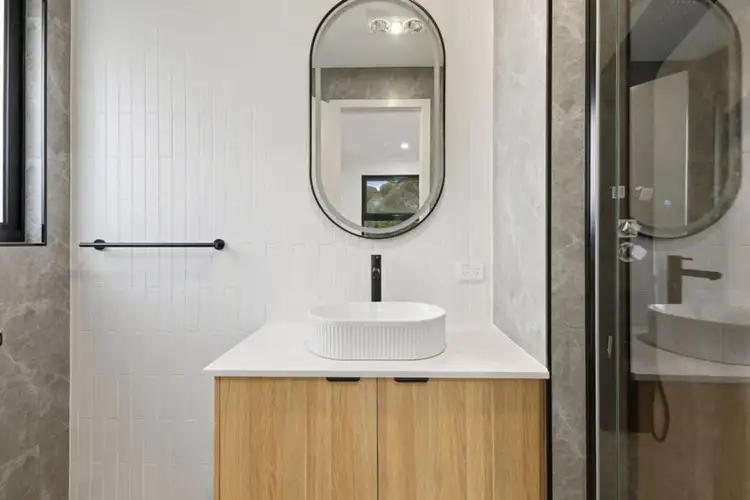
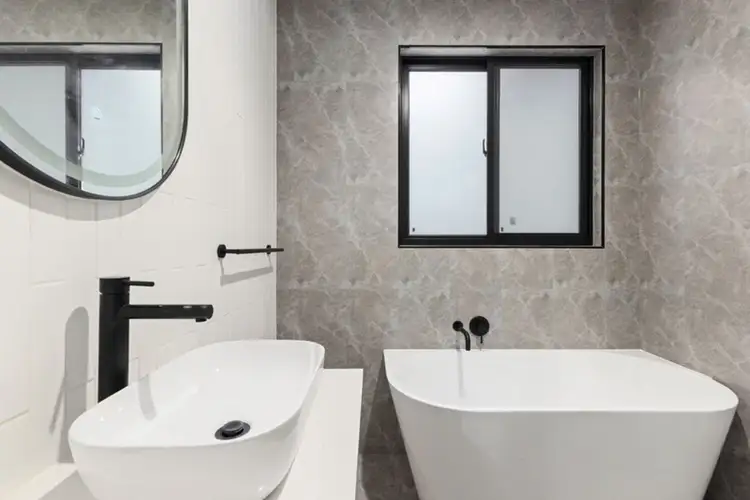
 View more
View more View more
View more View more
View more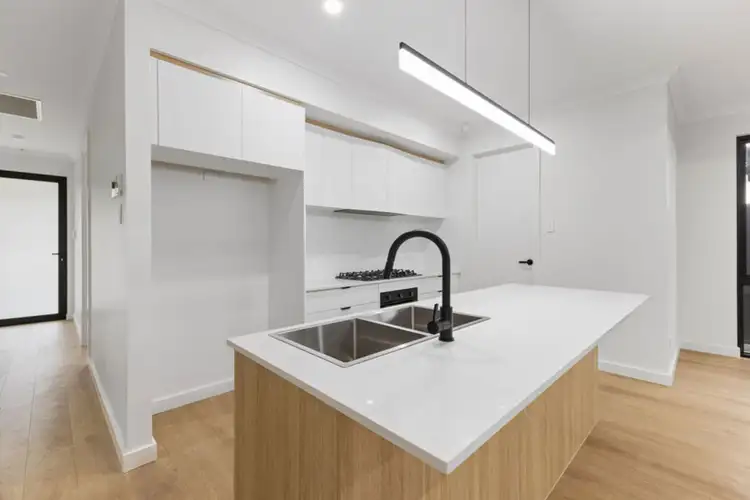 View more
View more
