Welcome to 32A Holloway Road, Stawell - a property that epitomizes spacious, luxurious family living on a picturesque 7788 sqm. Built by Harrington Homes in 2013, this sprawling residence, nearly 40 squares under roof, is tailor-made for large, blended, or multi-generational families, offering a flexible layout, high-end finishes and reverse-cycle ducted heating and cooling for year-round comfort.
Upon arrival, a double-door entrance, opens into an inviting hallway that sets the tone for this generously designed home. At its heart, the kitchen shines with a modern touch, featuring a large island bench, ample pantry storage, a 900mm induction cooktop, and unique pressed tin splashback. The open dining area offers serene views of the landscaped rear garden and a scenic dam, while sliding doors seamlessly transition to a spacious, undercover alfresco deck-perfect for family gatherings or peaceful moments surrounded by nature.
This home offers a variety of spaces thoughtfully designed to entertain, relax, and accommodate every family need. For cozy nights in, the living room serves as a warm retreat, featuring a stylish gas log fire as its focal point. The retractable ceiling fan provides comfort year-round, making this the perfect spot to unwind after a busy day or to host close-knit gatherings in a relaxed ambiance. A second lounge area with double doors flows seamlessly from the dining room giving this space adaptability for both intimate and open settings.
The versatile rumpus room, currently set up as a toy room, is a valuable addition for families with young children. With ample floor space, this room could easily transform into a home theatre, games room, or a teen hangout, adapting as your family grows and changes.
In the dedicated kids' zone, three spacious bedrooms with built-in robes and ceiling fans are complemented by a stylish, family-friendly bathroom, complete with a deep soaking tub-perfect for winding down after an active day. A separate toilet adds convenience for busy mornings, while the generously sized laundry boasts a full wall of linen and broom storage, ensuring that everything has its place. Positioned to the front of the home, the master suite is a luxurious retreat with his and hers walk in robe, and a lavish ensuite complete with a walk in rain shower and floating vanity with drawer storage. Whist bedroom 5 serves as an ideal nursery, private study or enhances the parents retreat.
The abundance of outdoor features elevates this property to a rare find, perfectly suited for those seeking both practicality and recreation. A double garage and double carport provide ample covered parking, with an attached 3m x 6m cattery and storage area, offering versatility for pet lovers or hobbyists alike. The impressive 6.0m x 6.0m shed includes a workshop, mezzanine, and generous storage with double roller doors at the front and a single roller door at the back for convenient drive-through vehicle access.
For energy efficiency, a 4.6kW solar system with 20 panels keeps power bills down, while a 2100L water tank supports sustainable living. The fully enclosed rear yard provides peace of mind with secure pool fencing, two sets of double-locked gates, and additional pedestrian-gated access points, ensuring a safe and private environment for both kids and pets to play.
Animal lovers will appreciate the thoughtfully designed secure enclosure, ideal for an aviary, chook yard, or dog kennel, while a separate rear paddock with a tranquil dam adds scenic charm. Completing the picture is the private driveway entrance, providing a secluded feel and enhanced privacy from neighbouring properties.
Positioned on the peaceful edge of town, this home offers a harmonious blend of space, modern comforts, and country charm-an unparalleled family sanctuary awaiting its next chapter.
If you're looking for a property that combines luxury, functionality, and serene country living, 32A Holloway Road is a must-see. Private viewings are available by appointment only-please contact listing agent Linda Fry at 0484 022 203 to arrange your exclusive tour of this exceptional family home.

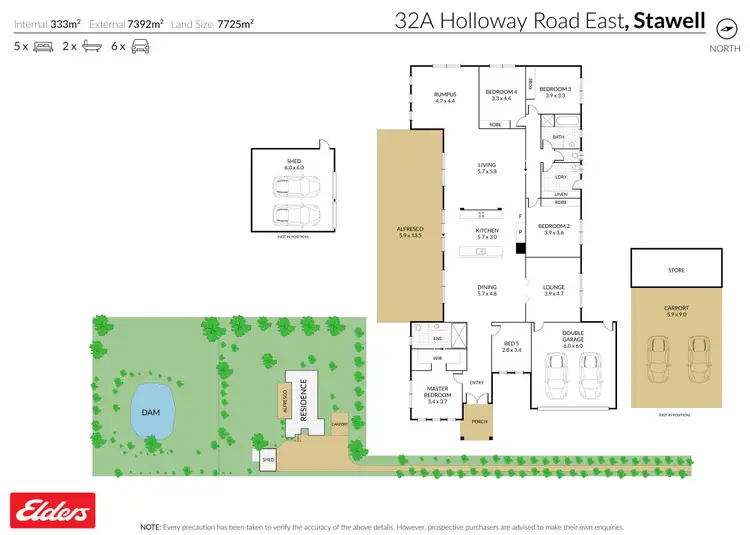
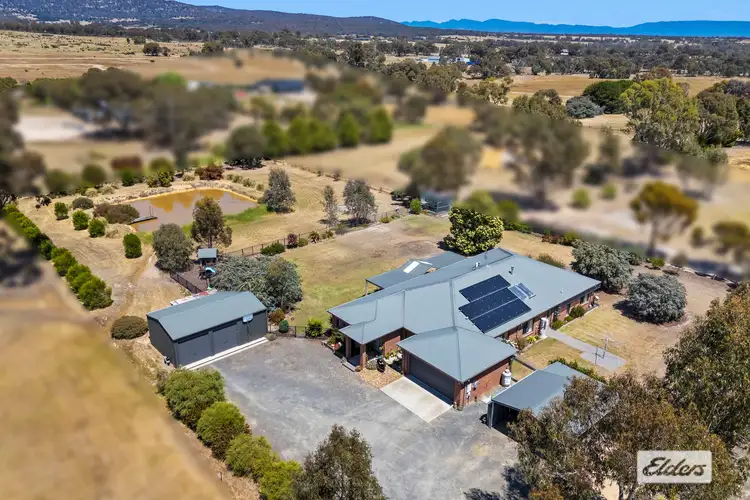
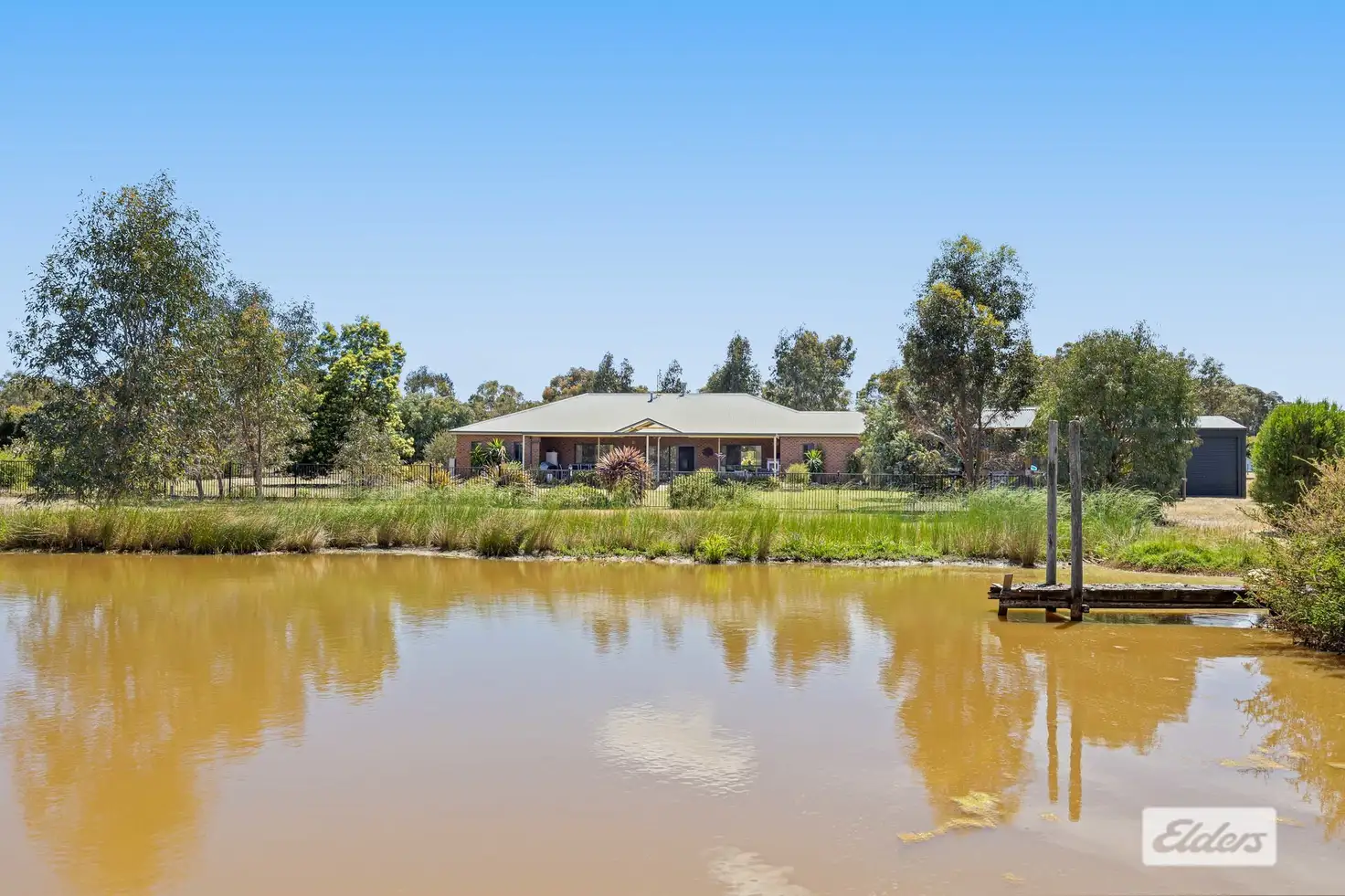


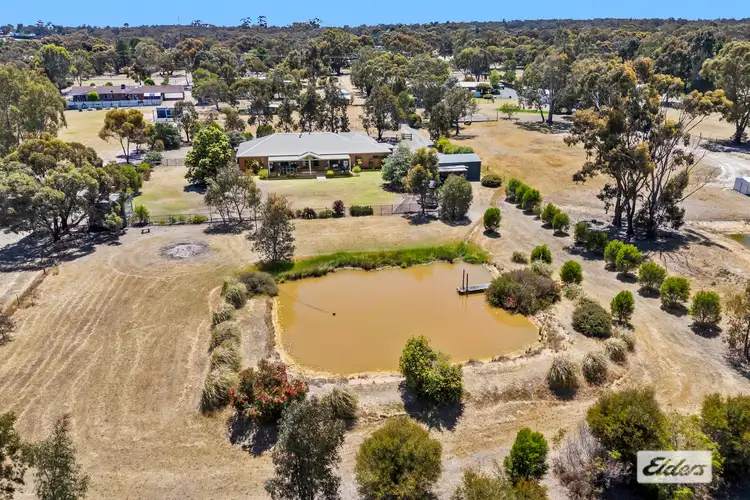
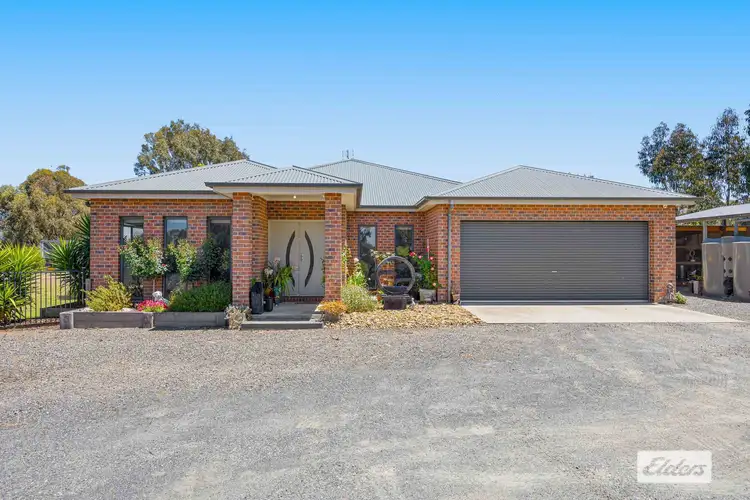
 View more
View more View more
View more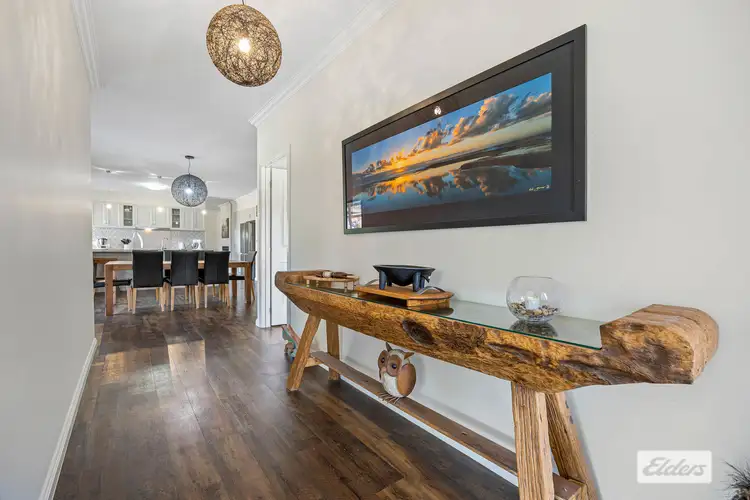 View more
View more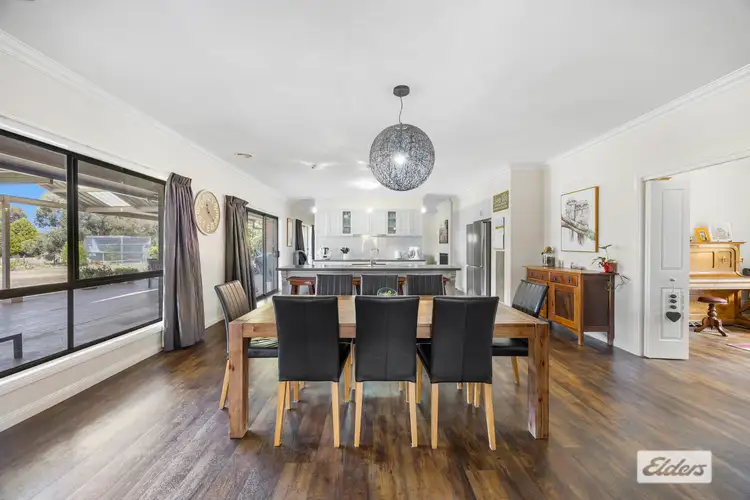 View more
View more
