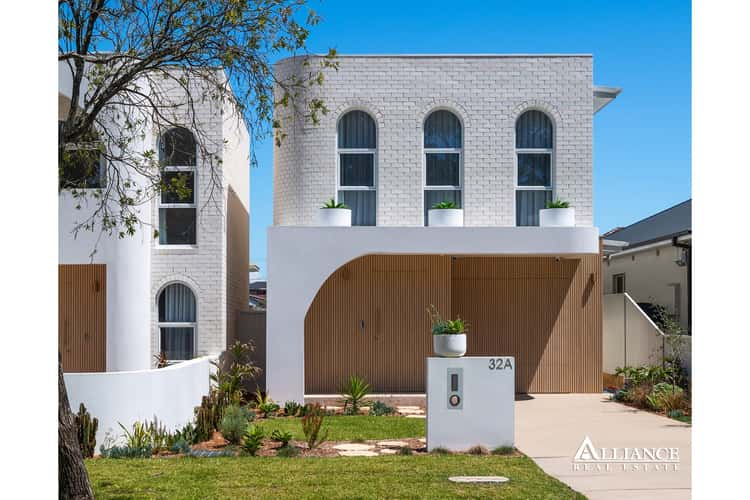FOR SALE $1,875,000 | OFFERS WELCOME
4 Bed • 3 Bath • 2 Car • 304m²
New








32A Kathleen Parade, Picnic Point NSW 2213
FOR SALE $1,875,000 | OFFERS WELCOME
- 4Bed
- 3Bath
- 2 Car
- 304m²
House for sale60 days on Homely
Home loan calculator
The monthly estimated repayment is calculated based on:
Listed display price: the price that the agent(s) want displayed on their listed property. If a range, the lowest value will be ultised
Suburb median listed price: the middle value of listed prices for all listings currently for sale in that same suburb
National median listed price: the middle value of listed prices for all listings currently for sale nationally
Note: The median price is just a guide and may not reflect the value of this property.
What's around Kathleen Parade
House description
“Freestanding Home - No Common Walls. Brand New, Quality Like No Other!”
Displaying an exquisite blend of architectural ingenuity, intricate quality workmanship and sophisticated interior design, this striking curved façade free-standing brand new brick home offers opulent contemporary living across two generously proportioned and meticulously designed levels.
Embracing a rear north aspect, this alluring home is situated in one of Picnic Point's most desirable streets and is just a stroll to nearby shops, cafes and The Georges River National Park. It is also in the Picnic Point High School catchment zone.
Designed to be your forever home, every detail has been thoughtfully considered and custom made with impeccable quality and craftmanship to deliver sophisticated and serene charm both inside and out.
The master suite boasts textured detailing, a spacious walk-in robe and a spa-like ensuite. Each bedroom is home to generous joinery, pure wool carpet and is bathed in natural light. Luxurious, well appointed bathrooms demonstrate stylish design elements and bespoke finishes. These private spaces are crafted for your ultimate comfort.
The thoughtfully designed floor plan offers spacious, open-plan interiors with a gourmet kitchen offering premium Miele appliances, top-of-the-range finishes and a butler's pantry. Admire the sleek appointments that embellish every corner, while the sliding glass panels effortlessly connect the interior to a covered patio, complete with built-in gas barbeque, sink and fridge, perfect for entertaining guests alfresco.
Indulge in ultimate relaxation as you bask in the splendour of the mineral swimming pool, serving as the centrepiece of this impressive property.
Beautiful, crisp white fencing wraps around the boundary of this stylish home, providing a backyard sanctuary as you relax in the pool, dine under the alfresco or sit outside. No expense has been spared in showcasing this impeccable lifestyle property, where high-end style and design excellence seamlessly blend with the warmth and comfort of a family friendly neighbourhood.
- Brand new free-standing brick construction on concrete slab
- Commanding street presence with a design that features curved walls, arched windows, intricate brickwork and detailed landscaping
- An ultra-private garden featuring a fully tiled mineral water pool and covered entertaining area that is fully equipped with built-in gas barbeque, sink, bar fridge and ceiling fan
- Light-filled, open plan living with herringbone timber flooring downstairs
Property features
Air Conditioning
Alarm System
Built-in Robes
Ensuites: 1
Living Areas: 2
Pool
Study
Toilets: 3
Other features
Close to Schools, Close to Shops, Close to Transport, Pool, Roller Door Access, Security SystemLand details
Property video
Can't inspect the property in person? See what's inside in the video tour.
What's around Kathleen Parade
Inspection times
 View more
View more View more
View more View more
View more View more
View moreContact the real estate agent

Trang Lazcano
Alliance Real Estate
Send an enquiry

Nearby schools in and around Picnic Point, NSW
Top reviews by locals of Picnic Point, NSW 2213
Discover what it's like to live in Picnic Point before you inspect or move.
Discussions in Picnic Point, NSW
Wondering what the latest hot topics are in Picnic Point, New South Wales?
Similar Houses for sale in Picnic Point, NSW 2213
Properties for sale in nearby suburbs
- 4
- 3
- 2
- 304m²