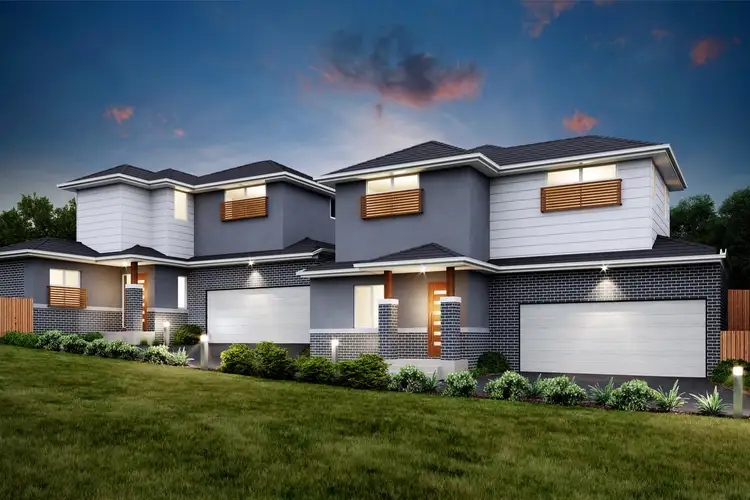Seize the opportunity to secure one of these stunning new residences. Currently under construction, these modern townhouses will be the talk of the street when completed. Located in a central Frankston position , just minutes from the beach, schools, parks, shops and public transport, their position and masterful design will entice both families and investors. With their appealing striking facades of render, brick and cladding, superior inclusions, and prime location, these beautiful homes offer a fabulous low maintenance and luxurious lifestyle.
The inclusions featured in all 3 homes include:
• 6-star energy rating
• 4 spacious bedrooms, each with a ground floor guest bedroom
• Downstairs powder room
• Large gourmet kitchens with Westinghouse 900mm oven & cooktop, stone
benchtops
• Ducted heating throughout and split system air conditioner downstairs
• Tiled shower bases with semi frameless shower screens
• Remote double garage with internal access and storage room
• Private backyard with alfresco, fencing and rainwater tank
Choose from 2 spacious two storey homes, each featuring their own unique character, with differing design elements.
Townhouse 1: EPR $895,000 - $950,000 (SOLD)
Internal Living: Approx. 22m2, Land Size Approx. 328 m2
Townhouse 2: EPR $750,000 - $820,000 (Under Contract)
Internal Living: Approx. 20 m2, Land Size Approx 200m2
4 large bedrooms with robes, the main and 4th/guest bedrooms with ensuites and generously sized walk-in robes. Ground floor open plan kitchen (with walk in pantry), dining and living, and powder room, separate 2nd living/rumpus on the 1st floor, plus family bathroom. Outside, the low maintenance back garden includes a paved alfresco.
Townhouse 3: EPR $800,000 - $880,000
Internal Living: Approx. 21 m2, Land Size Approx 240m2
Designed to suit the sloping allotment, the home is set across 3 levels. The top floor dedicated to 3 bedrooms, with built in robes and the main with an ensuite and WIR, family bathroom and the 2nd spacious living/rumpus area. The 4th bedroom is separately zoned to the entry level, with a walk-in robe and includes access to the 3rd bathroom, while the open plan everyday living zone is positioned on the middle level with the spacious kitchen, walk-in pantry, and laundry room.
For further information and the complete list of inclusions, fittings, and finishes, contact John Merchan.








 View more
View more View more
View more View more
View more View more
View more
