Step into this tastefully updated 1950s home that has been thoughtfully modernised while preserving its historical character. The secure, fully fenced front yard with an established garden welcomes you, leading to a cozy verandah and front decking area. Inside, the bright and inviting entryway features elegant wainscoting, setting the tone for the rest of the home. The light-filled lounge room features subtle wallpaper and a ceiling fan, creating a warm and inviting space to relax. The large, open kitchen boasts an extended 20mm Caesar stone bench, a 900mm gas cooktop, ample bench and cupboard space, and a dishwasher. The kitchen's breakfast nook features decorative wallpaper, complemented by an adjacent separate dining room. The main bedroom includes a feature wood panel built-in robe and carpet, in addition to two other good-sized bedrooms. The updated laundry, with its modern colour scheme, wooden benchtop, and ample storage, adds to the home's stylish appeal. The unique floorplan extends to the backyard, where you'll find a two-car carport with an automatic gate, a tool shed, and established gardens perfect for children or pets to play.
- Tastefully updated c1950's brick home with great indoor/outdoor entertaining
- Decorative wainscoting and wallpaper throughout; offering great charm & personality
- Renovated kitchen with Caesar stone benchtops, 900mm s/s appliances & amazing natural light
- Breakfast or study nook in addition to the dining space; ideal for working from home
- New double-glaze front windows and new R6 ceiling insulation installed throughout.
- Modern bathroom with shower-bath combo, maximising space & functionality
- Recently updated laundry with storage, wooden benchtops & deep sink
- Master bedroom with built-in robes & captures beautiful northern light
- 6.6kWp solar system with integrated smarts for optimised electric hot-water heating from solar generation
- Ducted reverse-cycle air-conditioning
- Established low-maintenance gardens; with a picturesque front garden for entertaining
- Undercover car park with 7kw dedicated electric vehicle charging station & storage
- Local schools; Torrensville & Flinders Park Primary + Underdale High School
- Short walk to Western Youth Reserve & College Grove Reserve & Playground
Other information:
Title: Community Title
Council: City of West Torrens
Zoning: General Neighbourhood
Build: c1950
Land: 345sqm
Build Area: 110sqm
Council Rates: $1,508.20 per annum
SA Water: $196.78 per quarter
Emergency Services Levy: $160 per annum
Community Manager: Insurance Only, No Manager
Community rates: $290 per annum (Insurance Only)
Rental Assessment: $580 per week
All information has been obtained from sources deemed to be accurate, however, it cannot be guaranteed and neither the agent, agency or vendor accepts any liability for errors, omissions or oversights. Any reference to rates/outgoings, school zoning, planning consent, land/building sizes, build year, and solar panels are all approximate. It is recommended any interested parties conduct their own due diligence. If this property is being offered via public auction, the Form 1 (vendors statement) will be on display 3 business days prior to the auction, and for 30 minutes preceding the auction at the place of auction. RLA325330.
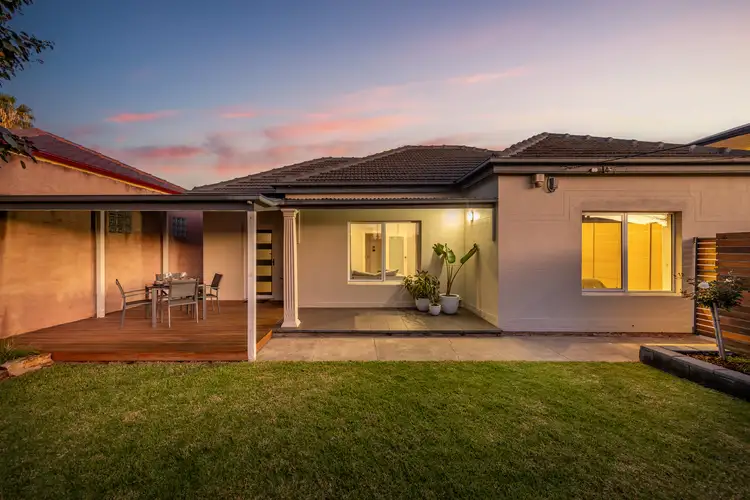
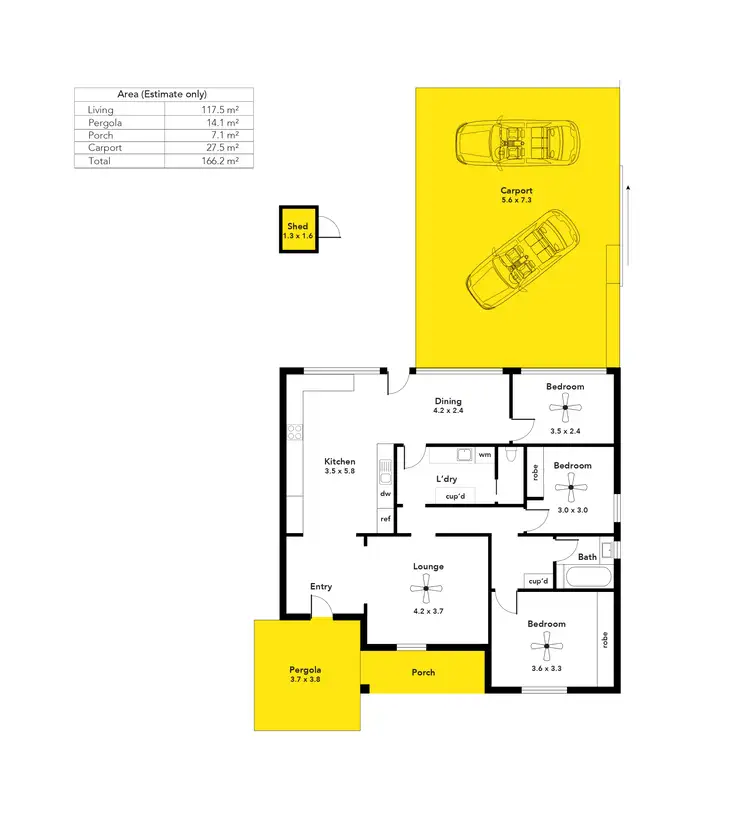
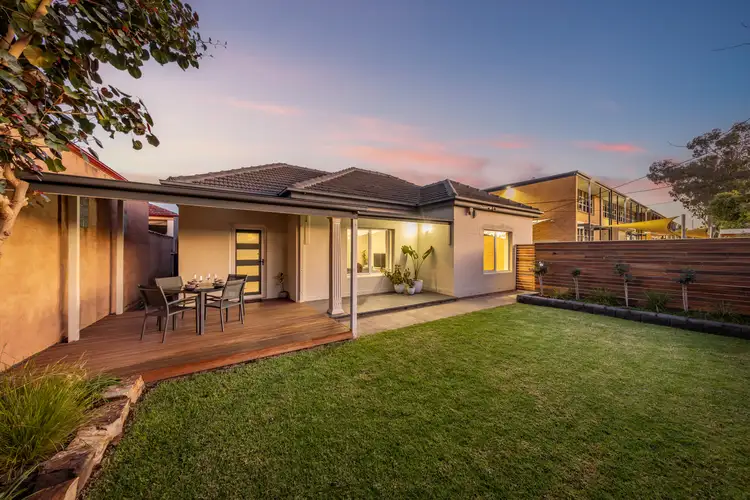
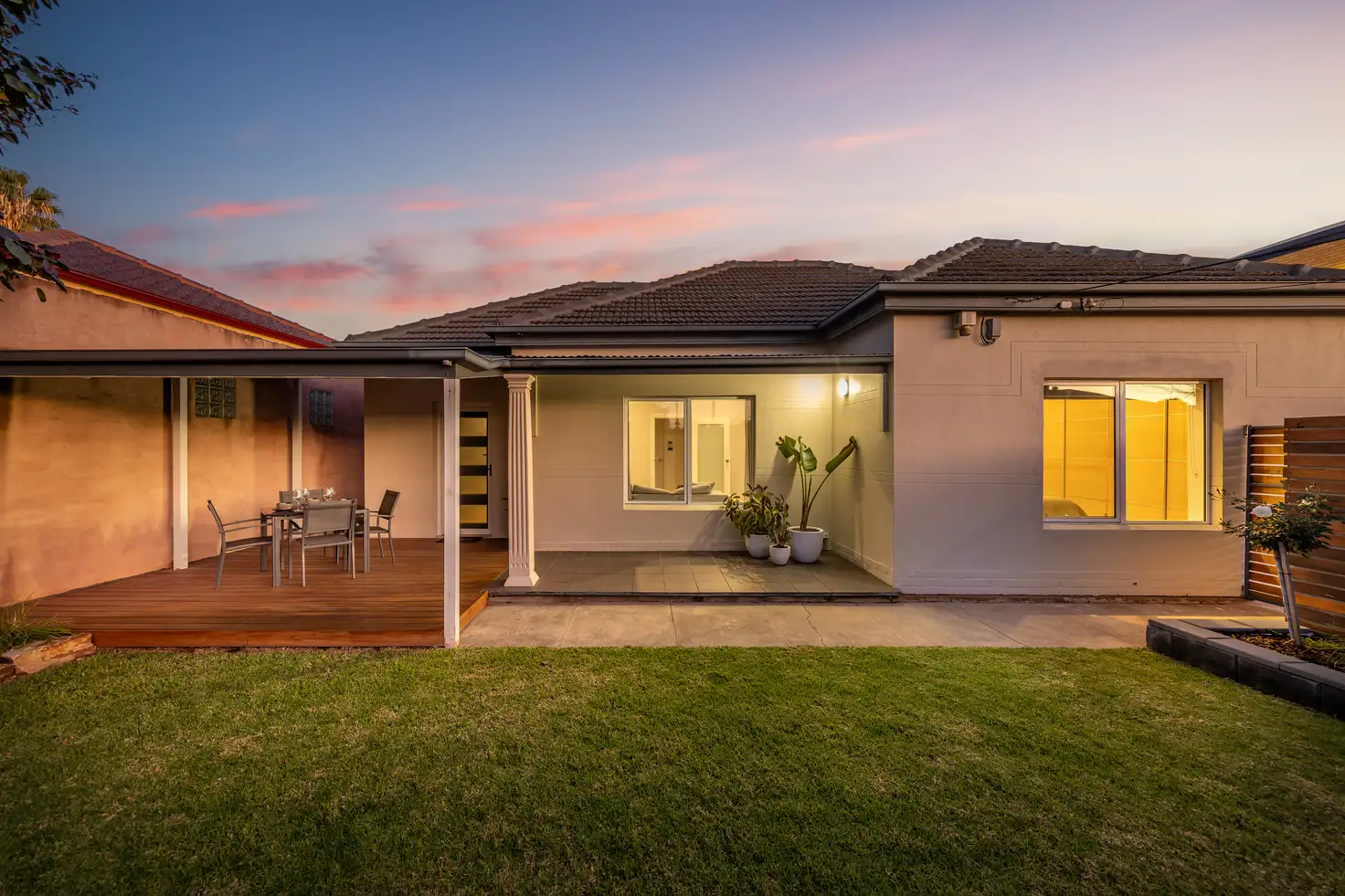


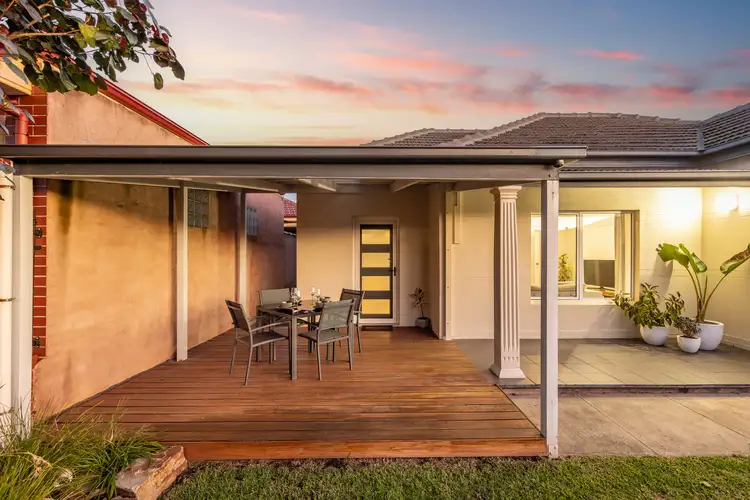
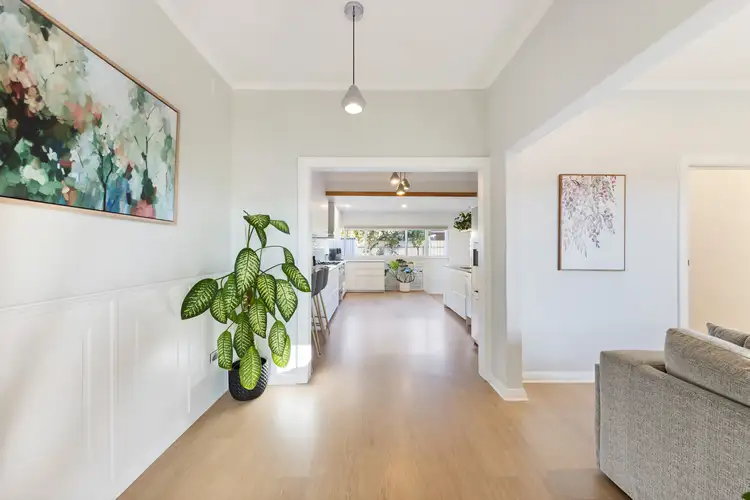
 View more
View more View more
View more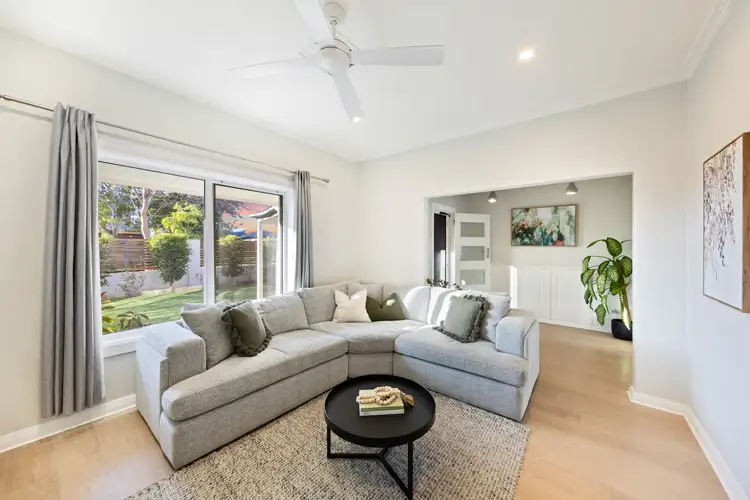 View more
View more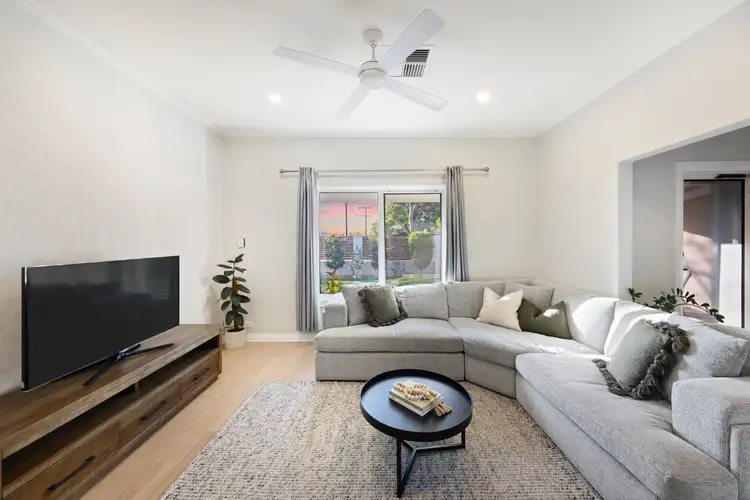 View more
View more
