Price Undisclosed
4 Bed • 2 Bath • 2 Car • 393m²
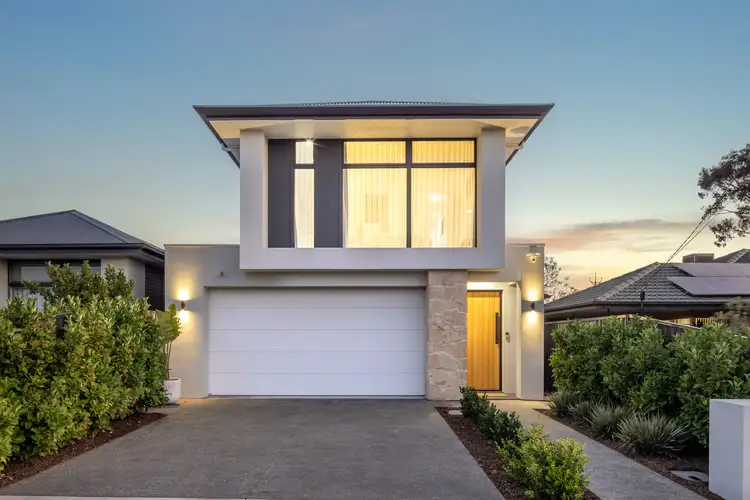
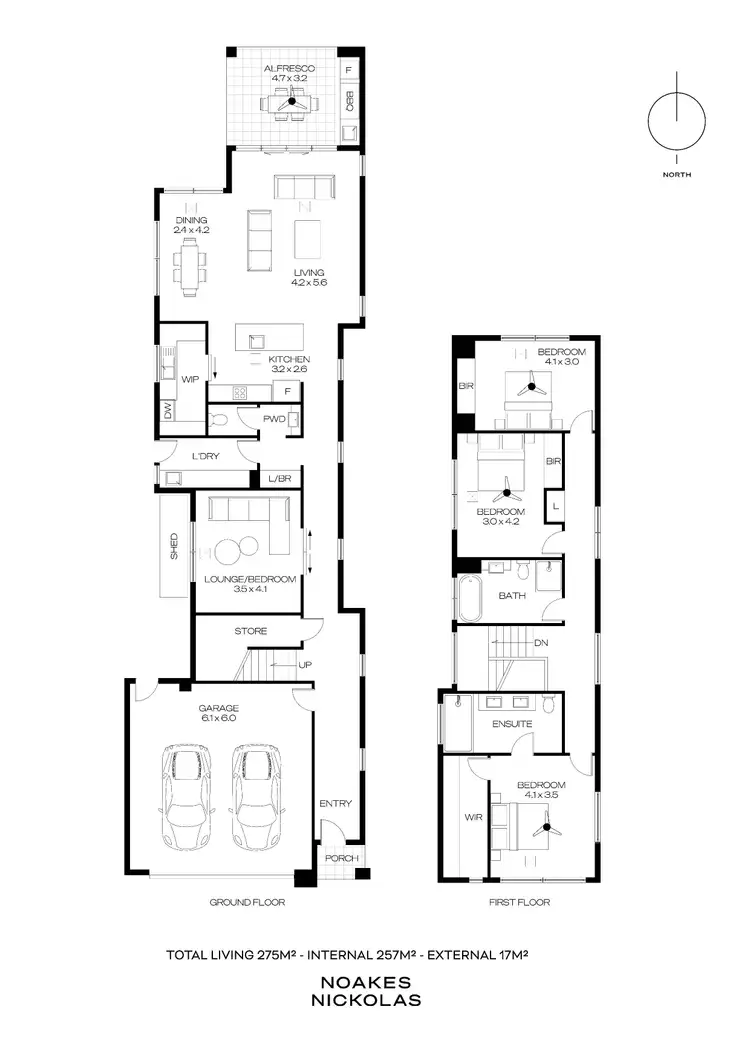
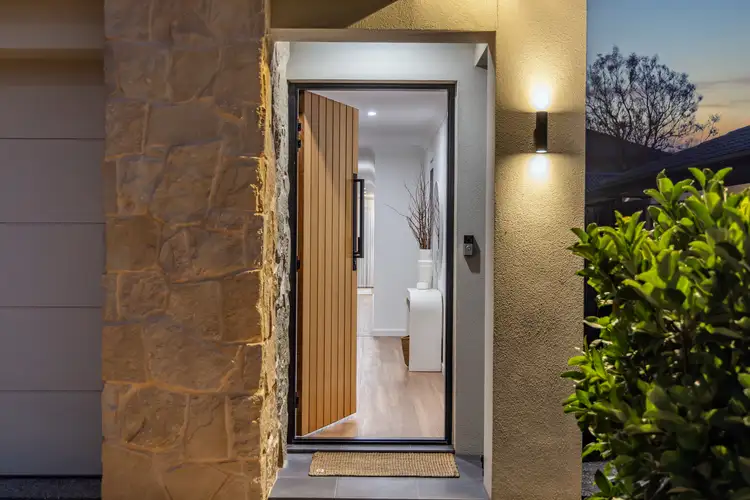
+33
Sold
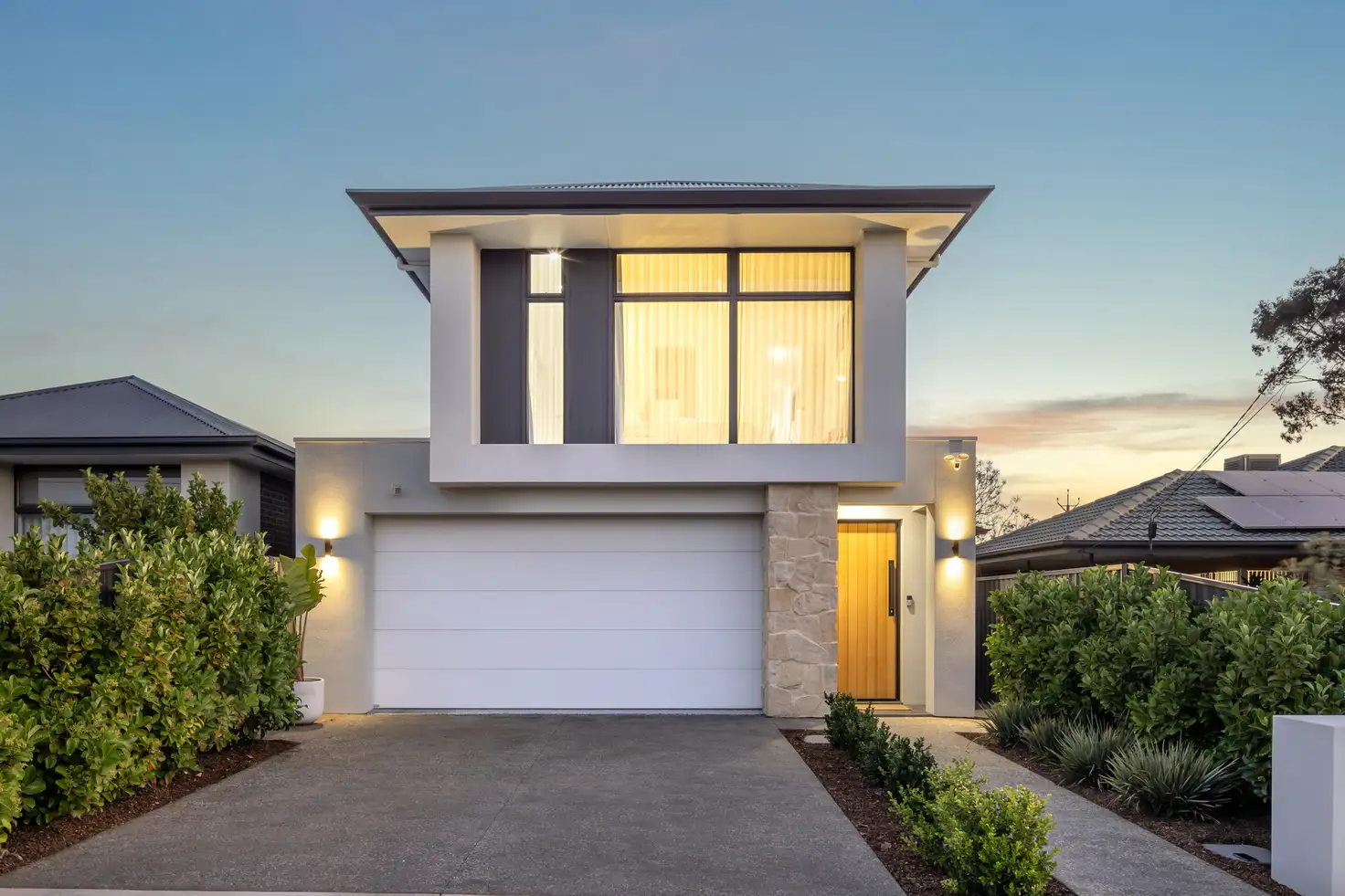


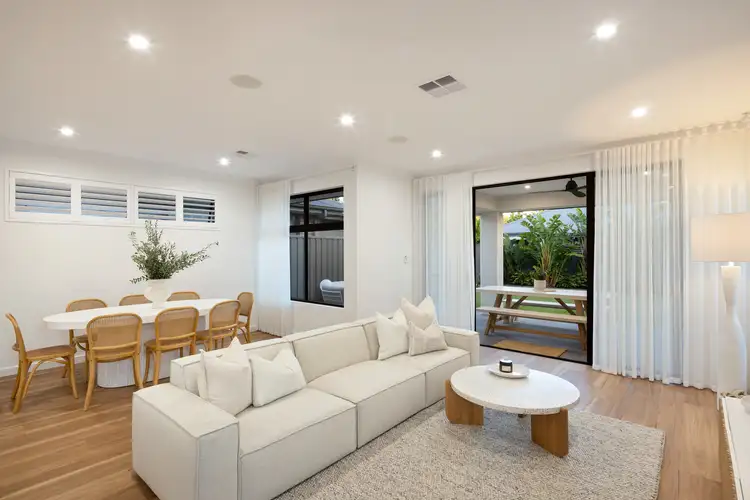
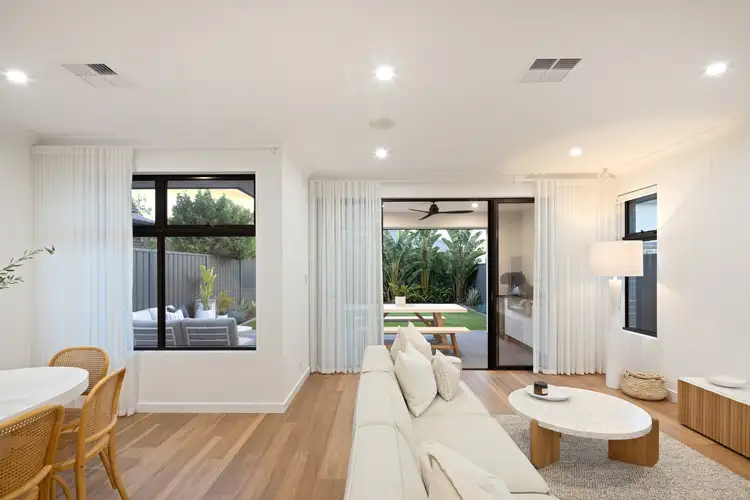
+31
Sold
32A Livingstone Street, Glengowrie SA 5044
Copy address
Price Undisclosed
- 4Bed
- 2Bath
- 2 Car
- 393m²
House Sold on Mon 18 Nov, 2024
What's around Livingstone Street
House description
“Timeless style and coastal proximity on Livingstone.”
Land details
Area: 393m²
Property video
Can't inspect the property in person? See what's inside in the video tour.
Interactive media & resources
What's around Livingstone Street
 View more
View more View more
View more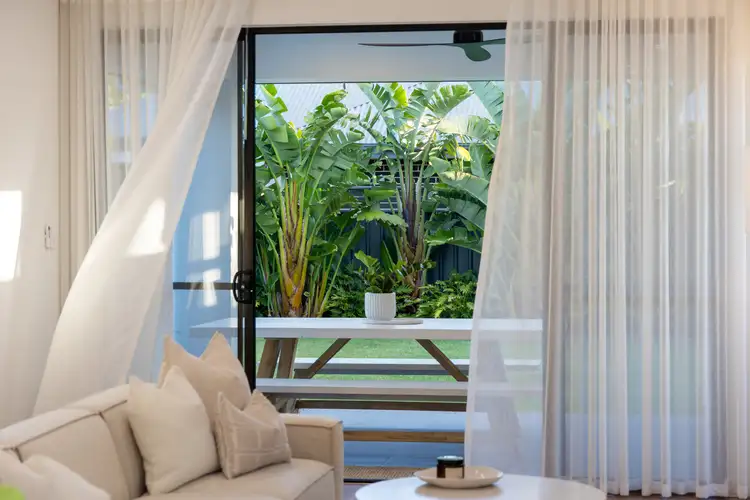 View more
View more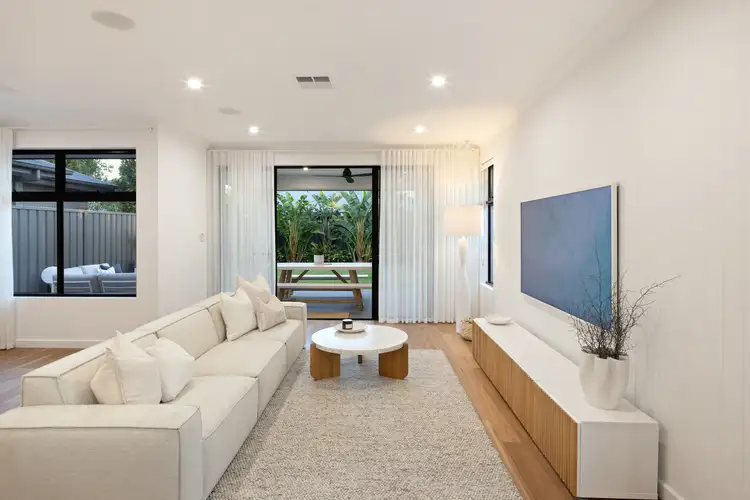 View more
View moreContact the real estate agent

Callan Eames
Noakes Nickolas
0Not yet rated
Send an enquiry
This property has been sold
But you can still contact the agent32A Livingstone Street, Glengowrie SA 5044
Nearby schools in and around Glengowrie, SA
Top reviews by locals of Glengowrie, SA 5044
Discover what it's like to live in Glengowrie before you inspect or move.
Discussions in Glengowrie, SA
Wondering what the latest hot topics are in Glengowrie, South Australia?
Similar Houses for sale in Glengowrie, SA 5044
Properties for sale in nearby suburbs
Report Listing
