Manish Bargoti proudly presenting 32B Everingham Drive, Ellenbrook.
� Facing Everingham park, this is a cute 3-bedroom house on a generous 341sqm block. With 2 bathrooms, open plan kitchen, dining & living area, good size laundry and a 2-car garage with enough space to park 2 additional cars on the driveway, it's a perfect cosy family home. At the same time, it has an ultra-low maintenance good size paved backyard with a covered alfresco to have a prefect outdoor living entertainment with a comfortable sitting area, without worrying about the rain and offering a lot of space for the pets or kids to play and just 2-minute drive/850 meters to the nearest school.
Features include but not limited to:
� Master bedroom, with carpet overlooking a newly landscaped Everingham park, comes with a good size walk-in robe, and a lovely en-suite with a beautiful sink vanity, and has 3 full size windows for the natural light.
� Other 2 bedrooms are carpeted to give that extra warmth and will easily fit double beds and all have built-in glass sliding wardrobes.
� Bathroom with a single vanity, toilet and shower for the minor bedrooms.
� Living area is the heart of this house and includes a beautifully designed kitchen with stone bench tops, dining area with windows and glass rear door offering great natural light, thus saving on your electricity bills.
� Kitchen with a double sink and all stainless-steel appliances has a good size pantry with door installed, stone island benchtop giving good colour contrast to the floor tiles, heaps of soft closing cupboard space, a stand-alone 900mm Westinghouse oven, and a 5-gas burner.
� Solar installed - 20 panels with 6.6KW.
� Quality, low maintenance tiles throughout the living, kitchen and dining area and quality carpet in remainder of the house.
� Split air conditioning in the living area.
� Has a spacious laundry and will easily fit a big washing machine.
� Linen storage space with dual sliding doors near laundry with a side access to the backyard
� Good size, fully paved, fully fenced, ultra-low maintenance outdoor living area with a shed for extra storage.
� Double car garage with parking space on driveway for 2 cars.
� Colorbond roof.
� Council Rates: $1,804.66
� Water charges: $995.34
� Year built: 2018
� Land size: 341 sq. meter
� Floor area: 103 sq. meter
Places nearby:
� 850m/2 minutes to Ellenbrook School of Early Learning
� 800m/2 minutes' drive to Anne Hamersley Primary School
� 3.7km/5 minutes' drive to local IGA Express.
� 400m/1 minute drive to the gorgeous Spark Park.
Seeing is believing so best come down and see for yourself.
Contact Manish Bargoti on 0451 199 947 to book a private viewing, before it's too late. This gorgeous family home will not last long on the market.
Disclaimer:
The particulars are supplied for information only and shall not be taken as a representation of the seller or its agent as to the accuracy of any details mentioned herein which may be subject to change at any time without notice. No warranty or representation is made as to its accuracy and interested parties should place no reliance on it and should make their own independent enquiries.
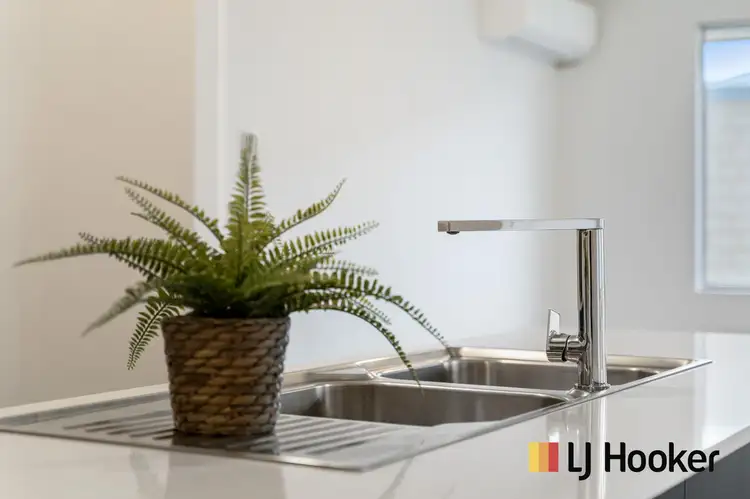
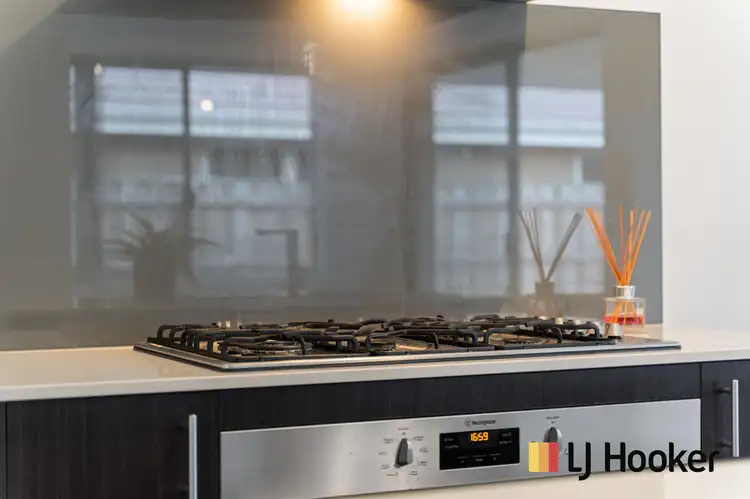
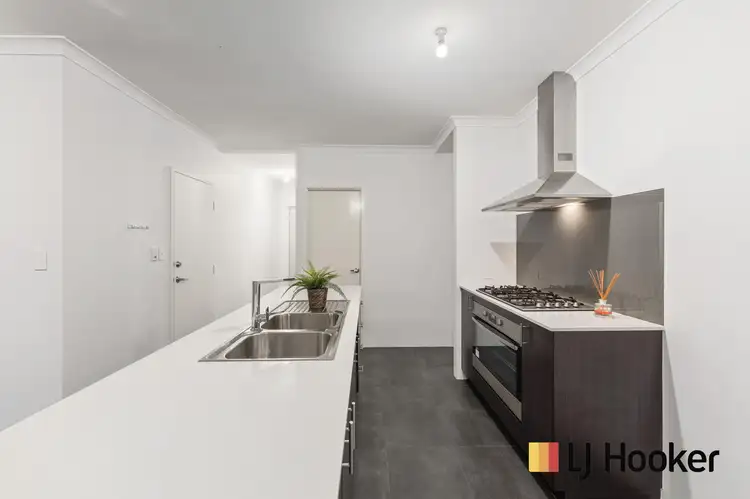
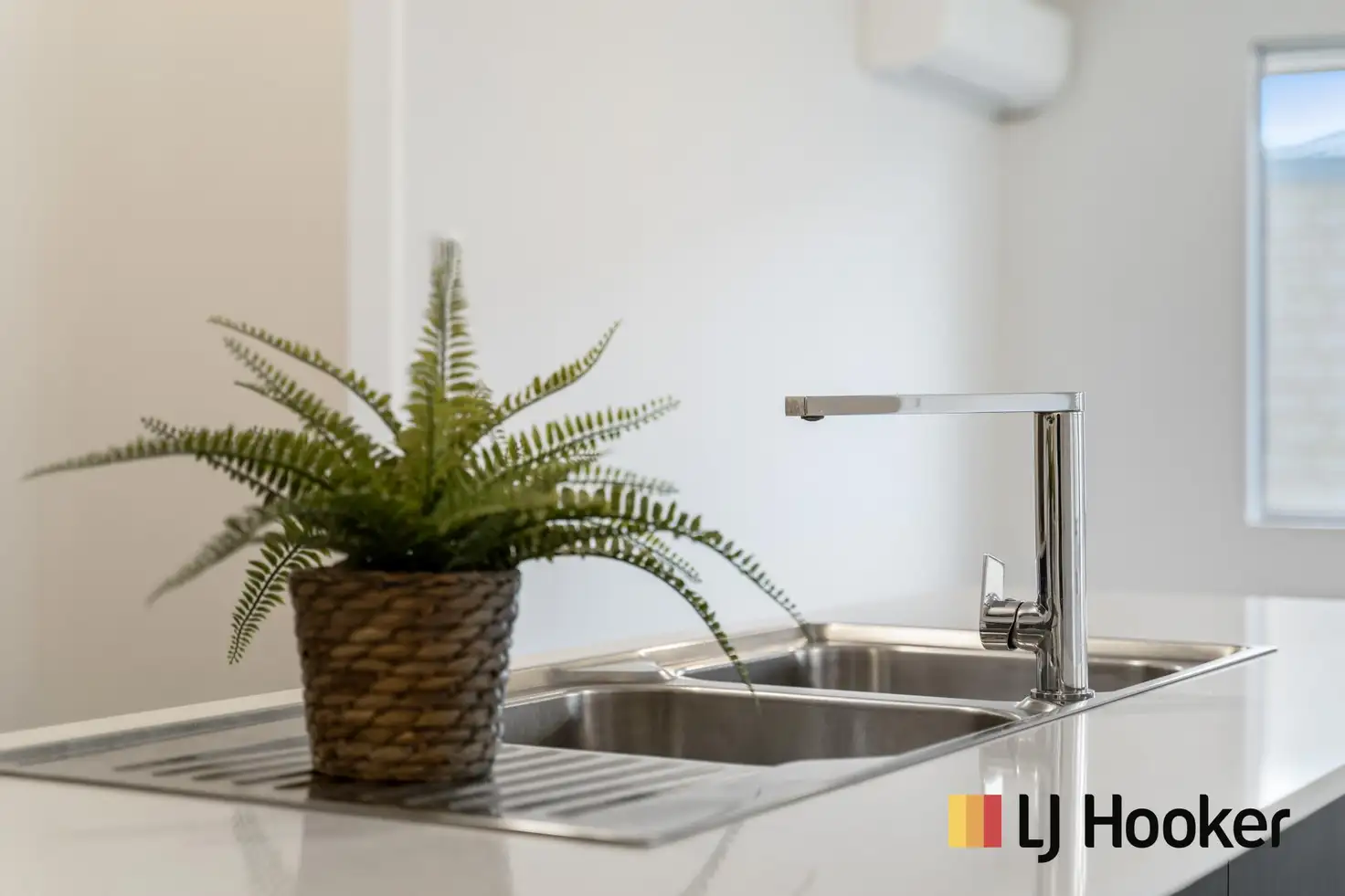


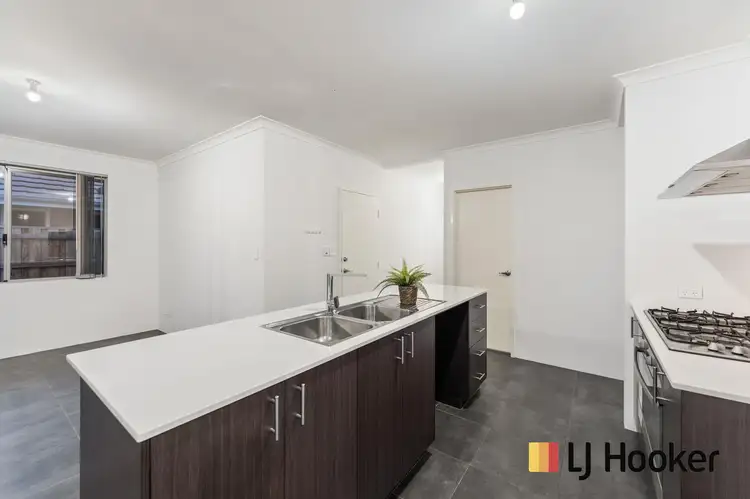
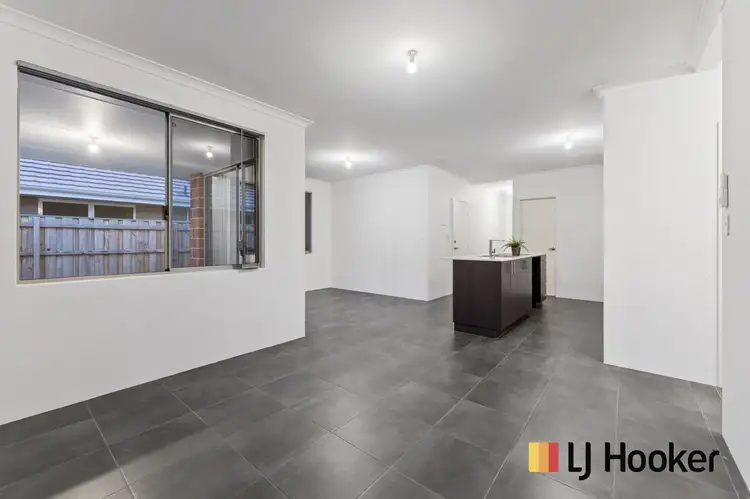
 View more
View more View more
View more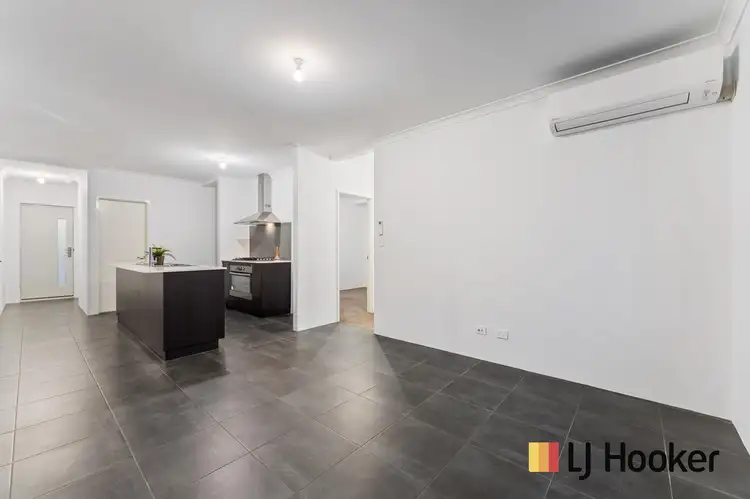 View more
View more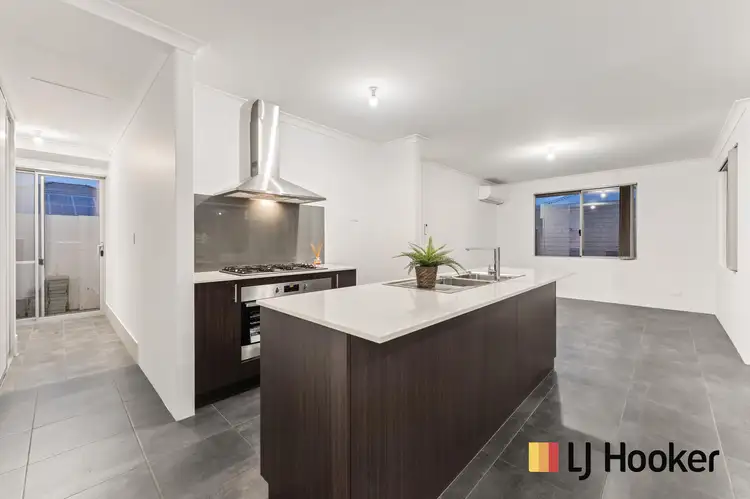 View more
View more
