Expertly crafted to deliver uncompromising contemporary luxury, this brand-new, north-facing street-front residence exudes sophistication, scale, and superior quality in one of Glen Waverley’s most sought-after family pockets.
From the moment you arrive, the home’s striking façade creates an immediate sense of excitement and anticipation, opening to reveal an interior of breathtaking beauty highlighted by soaring high ceilings and exquisite parquetry flooring.
Designed for modern family indulgence, the expansive open-plan living and dining area is complemented by a state-of-the-art gourmet kitchen featuring stone benchtops and splashbacks, premium Miele oven and microwave, 900mm Bosch cooktop, integrated Bosch dishwasher, soft-close cabinetry, island breakfast bench, and a fully equipped butler’s pantry.
Seamlessly connected through sliding doors, the living area flows onto an inviting alfresco entertaining zone and beautifully landscaped garden, while upstairs, a spacious family retreat with a sleek kitchenette provides a perfect second living space.
Ideal for guests, the ground-floor ensuite bedroom showcases a stylish shadow box ceiling, plantation shutters, walk-through robe with automatic lighting, and a luxurious fully tiled ensuite. Upstairs, two robed bedrooms are complemented by a dedicated study nook, while the indulgent master suite impresses with a custom-fitted walk-in robe featuring a make-up vanity, and a sumptuous ensuite complete with floor-to-ceiling tiling, twin stone vanity, rainfall-effect shower, and spa bath. A matching twin-vanity main bathroom, powder room, and thoughtfully designed laundry complete the accommodation.
This residence is enhanced by exceptional details including high ceilings throughout, integrated ‘smart’ home automation (zoned ducted heating and refrigerated cooling, lighting, and blinds), security alarm, CCTV, intercom, under-stair storage, water tank, and a double garage with internal access.
Superbly positioned within easy reach of elite schools such as Caulfield Grammar, Wesley College, Avila College, and Huntingtower School, and just a short stroll to Glen Waverley South Primary and Brentwood Secondary. Enjoy proximity to Central Reserve, Jells Park, Brandon Park Shopping Centre, The Glen, Chadstone Shopping Centre, public transport, EastLink, and the Monash Freeway.
Photo ID required at all open for inspections.
Disclaimer: We have in preparing this document used our best endeavors to ensure that the information contained in this document is true and accurate, but accept no responsibility and disclaim all liability in respect to any errors, omissions, inaccuracies or misstatements in this document. Prospective purchasers should make their own enquiries to verify the information contained in this document. Purchasers should make their own enquires and refer to the due diligence check-list provided by Consumer Affairs. Click on the link for a copy of the due diligence check-list from Consumer Affairs. http://www.consumer.vic.gov.au/duediligencechecklist
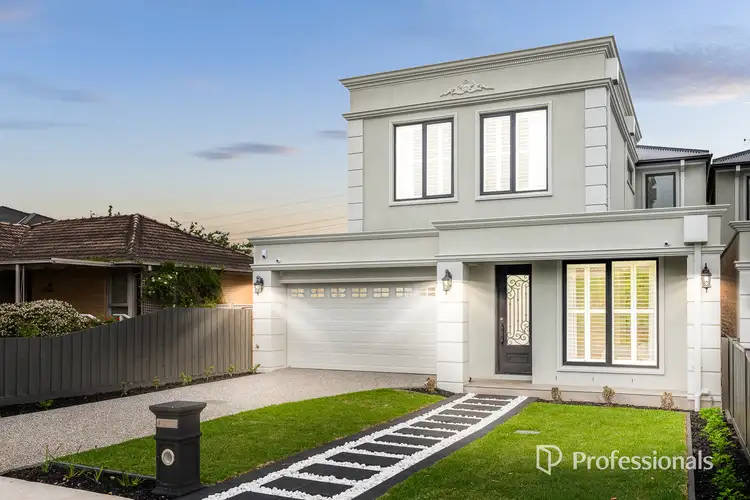
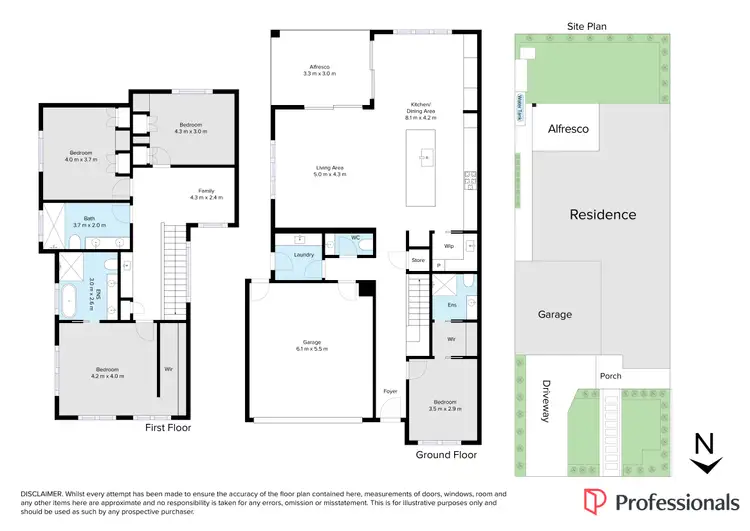
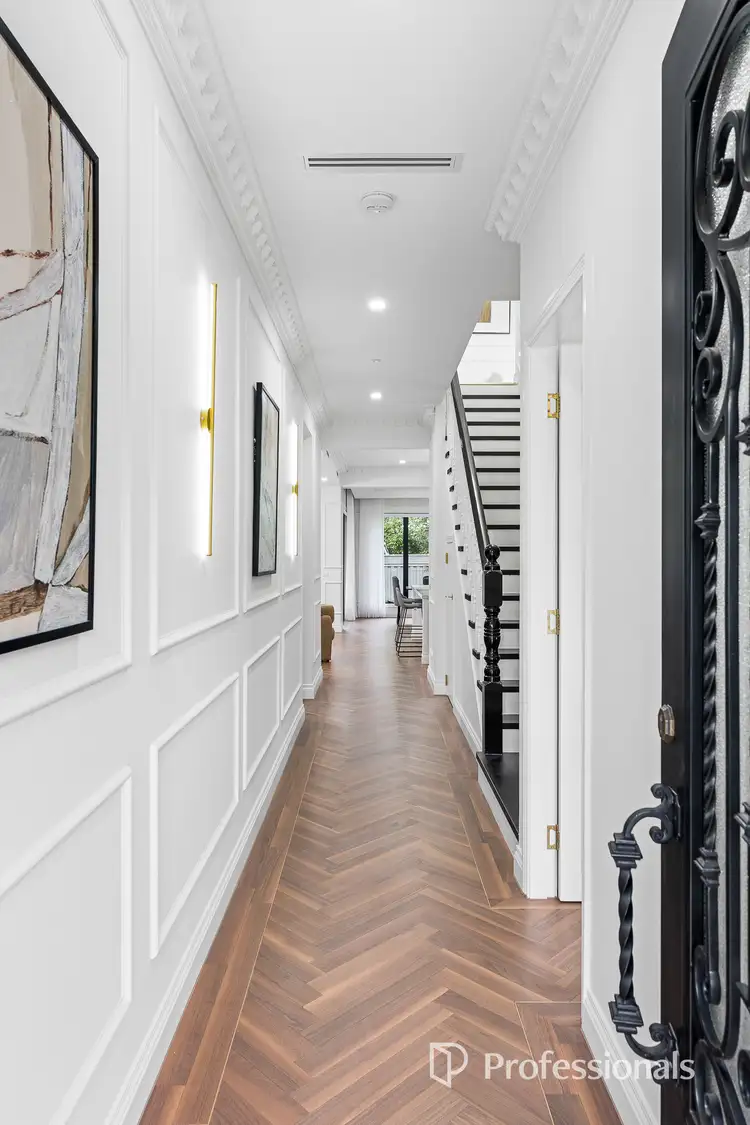
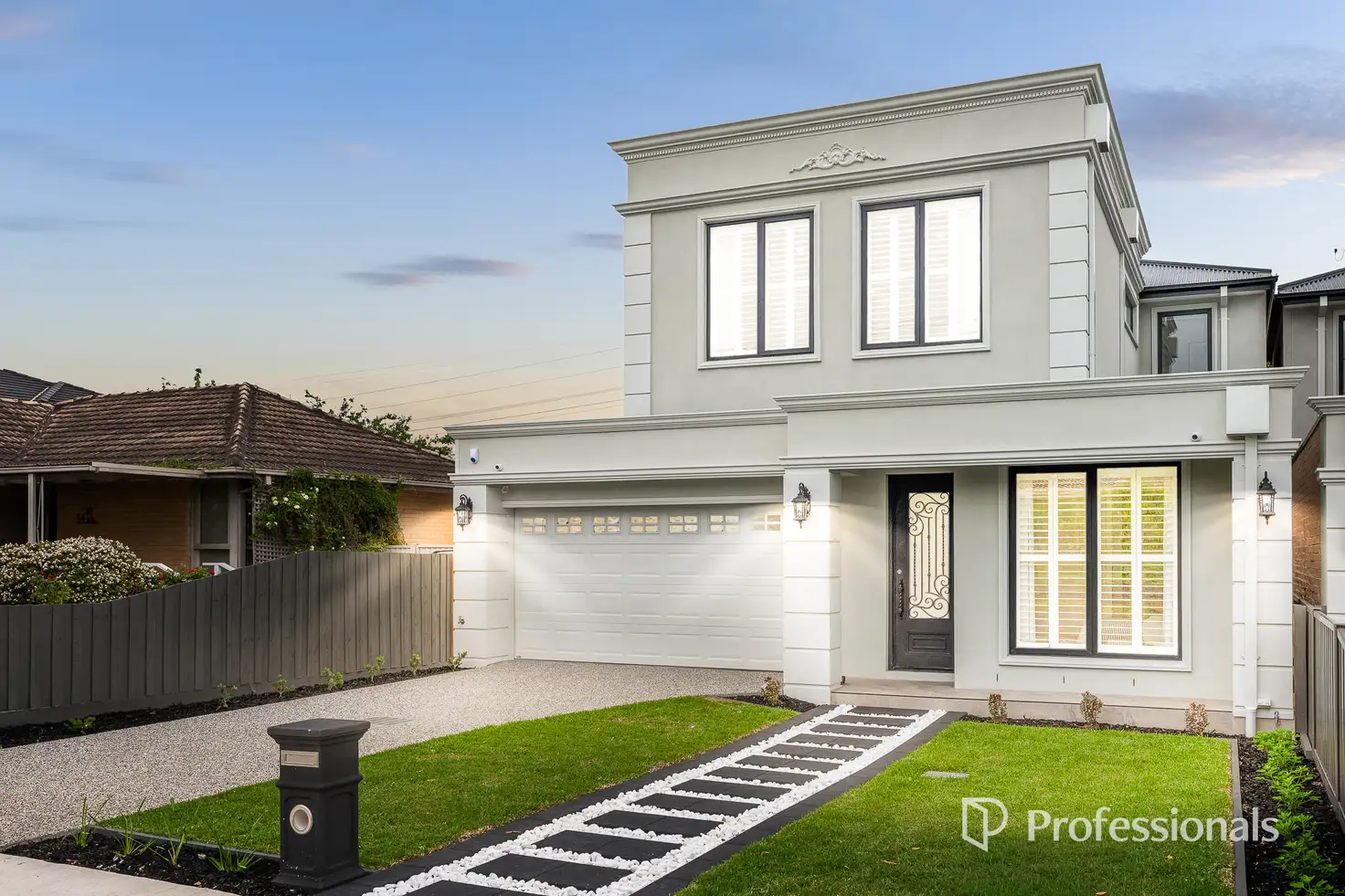


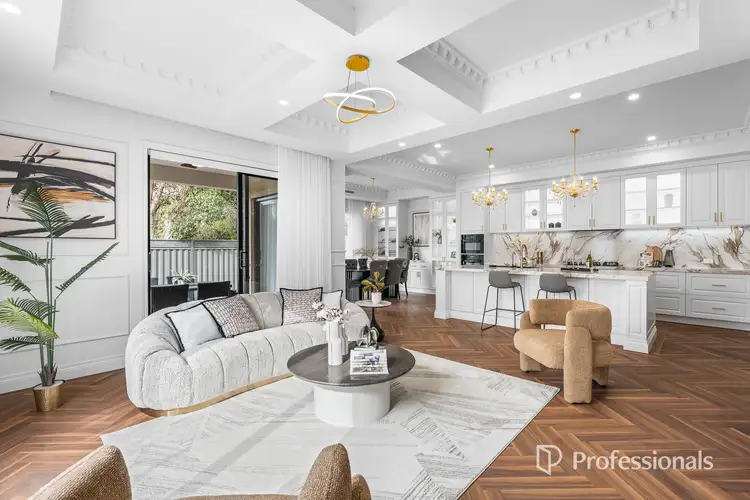
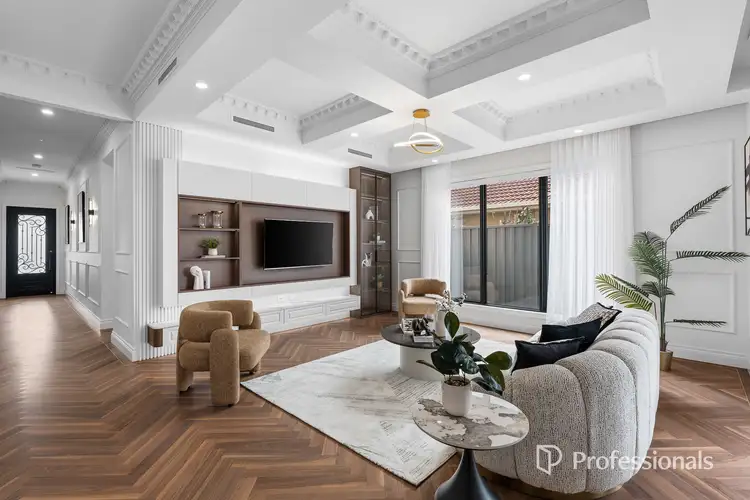
 View more
View more View more
View more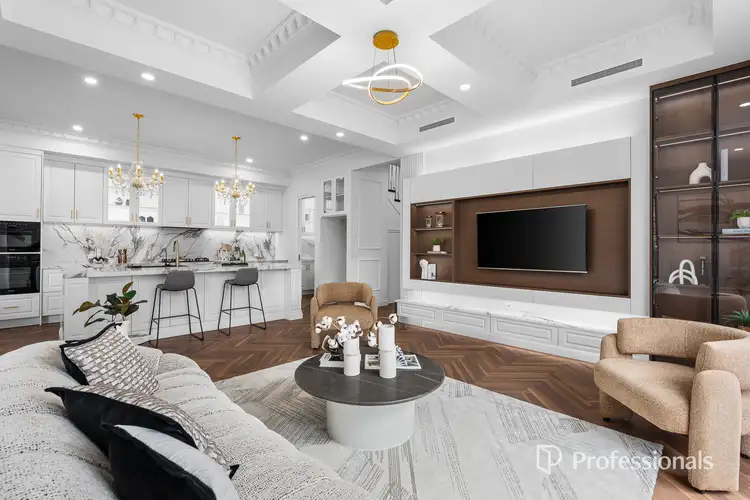 View more
View more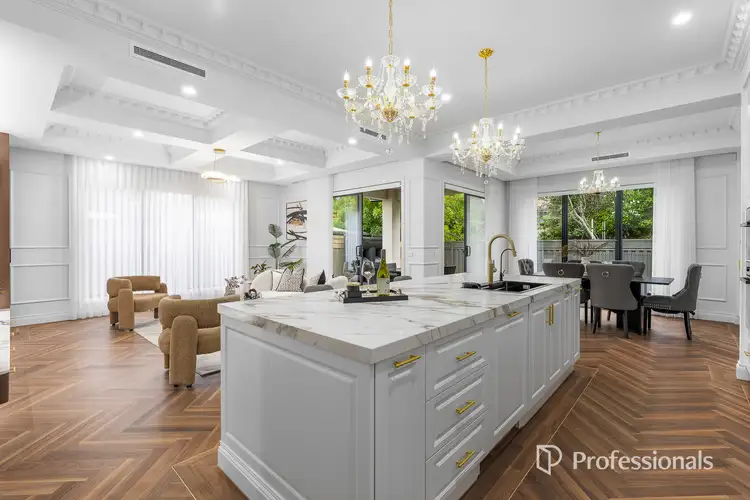 View more
View more
