Unsurpassed Luxury, Designer Elegance - Simply Sublime!
Perfectly positioned in sought after Walkerville, this brand new, master built home of grand proportions defines effortless luxury and lifestyle living. Offering the highest of quality, an exquisite design and lavish timeless finishes - This stunning home is sure to impress those with a keen eye for style and sophistication!
Upon entry you are greeted by a magnificent entrance hall with access to a dedicated study, guest powder room and a semi-commercial lift to the upper level. Continue through to the downstairs light filled living spaces with lovely views to the central courtyard oasis and spectacular rear yard and pool. The magnificent 2-pac shaker style kitchen is sure to impress with quality European appliances, mirrored splashbacks, soft close drawers, stone benchtops, island breakfast bar and spacious butler's pantry.
The internal living flows seamlessly out to the resort-style rear yard comprising a generous undercover entertaining area with built-in barbecue and sink amenities, and strip heaters, skylights and built-in speakers to add to the luxuriant ambience. Entertain with family and friends while overlooking the superb in-ground pool, spa and beautifully maintained gardens.
The opulent master suite is of generous proportions boasting a well appointed spacious walk-in robe and chic full ensuite complete with a luxurious free-standing tub.
A further three bedrooms can be found upstairs, all with built-in robes and conveniently serviced by the sparkling main bathroom with separate powder room. Upstairs also comprises a valuable third living space, complete with direct balcony access.
Further features include:
- Torrens Titled 627 Sqm* allotment
- Ground floor master with dressing room & fully tiled ensuite with soaker bath & glass wall
- 3 upstairs double suites with frameless wall-to-wall mirrored robes & highlight panes
- Real Flame gas heated wifi controllable fireplace at formal & casual living area
- Ducted Reverse Cycle air conditioning system allow Mobile phone App control.
- Intercom with double camera and speaker units located at gate and front door.
- Fully tiled automatic saltwater chlorinated solar heated pool & spa with heated function
- Pergola roof heaters (3200W). Bluetooth background sound speakers.
- Frameless glass & stainless balustrading to porcelain-tiled balcony
- Courtyard with Spotted Gum deck & Wi-fi watering to vertical garden
- Electric control blinds & recessed full height sheer curtains
- Solid Tasmanian Oak stairs with steel inset strips
- Motorised gate & pebble finish aggregate driveway
- 3.6m feature-lit coffered ceilings, oversized sliding glass
- 3m ceilings upstairs with decorative cornices
- Full alarm system with mobile phone App control.
- 75-inch QLED Smart TV plus BOSE soundbars
- Architectural shadowline metal skirtings
- Rendered garden walls around the pool
- Semi - commercial style lift (4ppl)
- 2 ducted R/C A/C units 7 zones
- Auto-irrigated landscaping
Zoned to Walkerville Primary, Adelaide High and Botanic High School. Close to St Andrew's school, Wilderness school, St Peters Boys College, Prince Alfred College and St Monicas Primary Schools. Public transport is easily accessed and Walkerville Oval plus Torrens Linear Reserve are at your reach. Adelaide CBD is only 4.5km away, enjoy daily shopping at Walkerville Shopping Centre and many shops & cafes on Walkerville Terrace.
Rarely does an opportunity of acquisition for a newly completed residence of this scale and substance become available within the tightly held Walkerville area and this luxurious family home ticks all the boxes!
Contact Chris Xu for any further information - 0433 770 616.
** Ray White Adelaide CBD is taking preventive measures for the health and safety of its clients and buyers entering any one of our properties. Please note that social distancing will be required at this open inspection, along with face masks to be worn indoors. **
All information provided has been obtained from sources we believe to be accurate, however, we cannot guarantee the information is accurate and we accept no liability for any errors or omissions (including but not limited to a property's land size, floor plans and size, building age and condition) Interested parties should make their own inquiries and obtain their own legal advice.
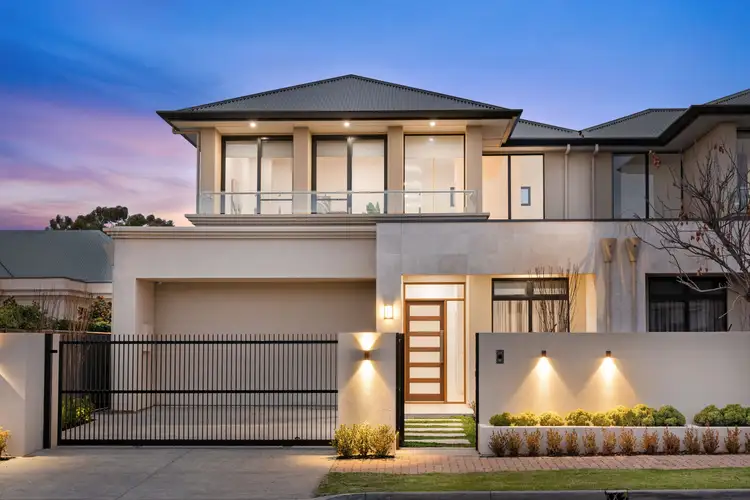
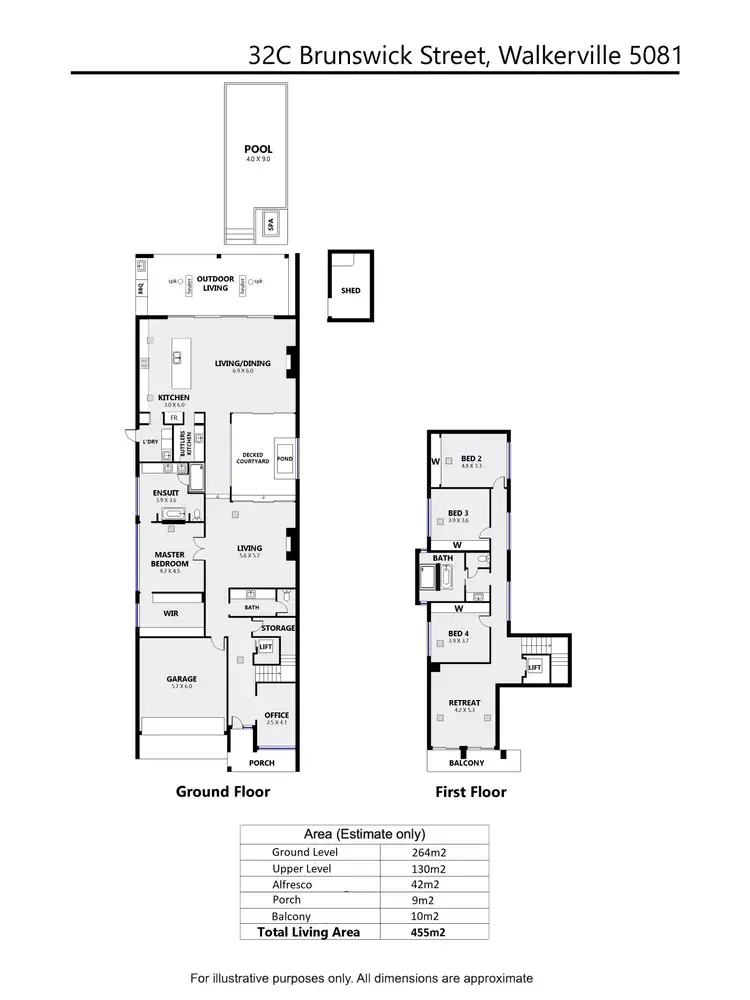
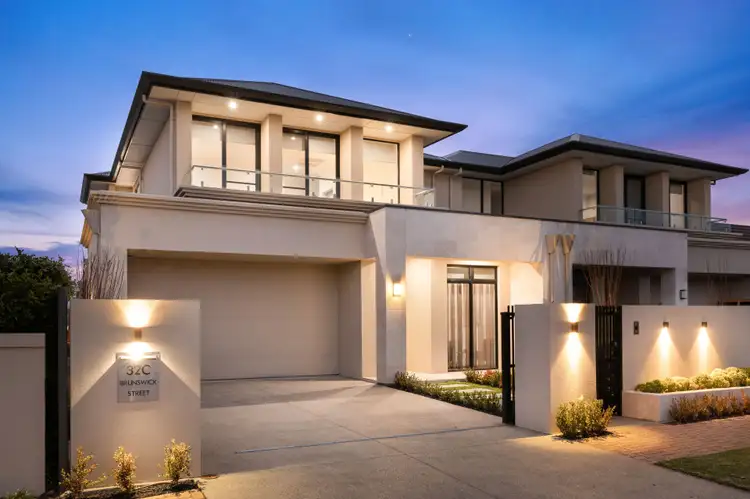
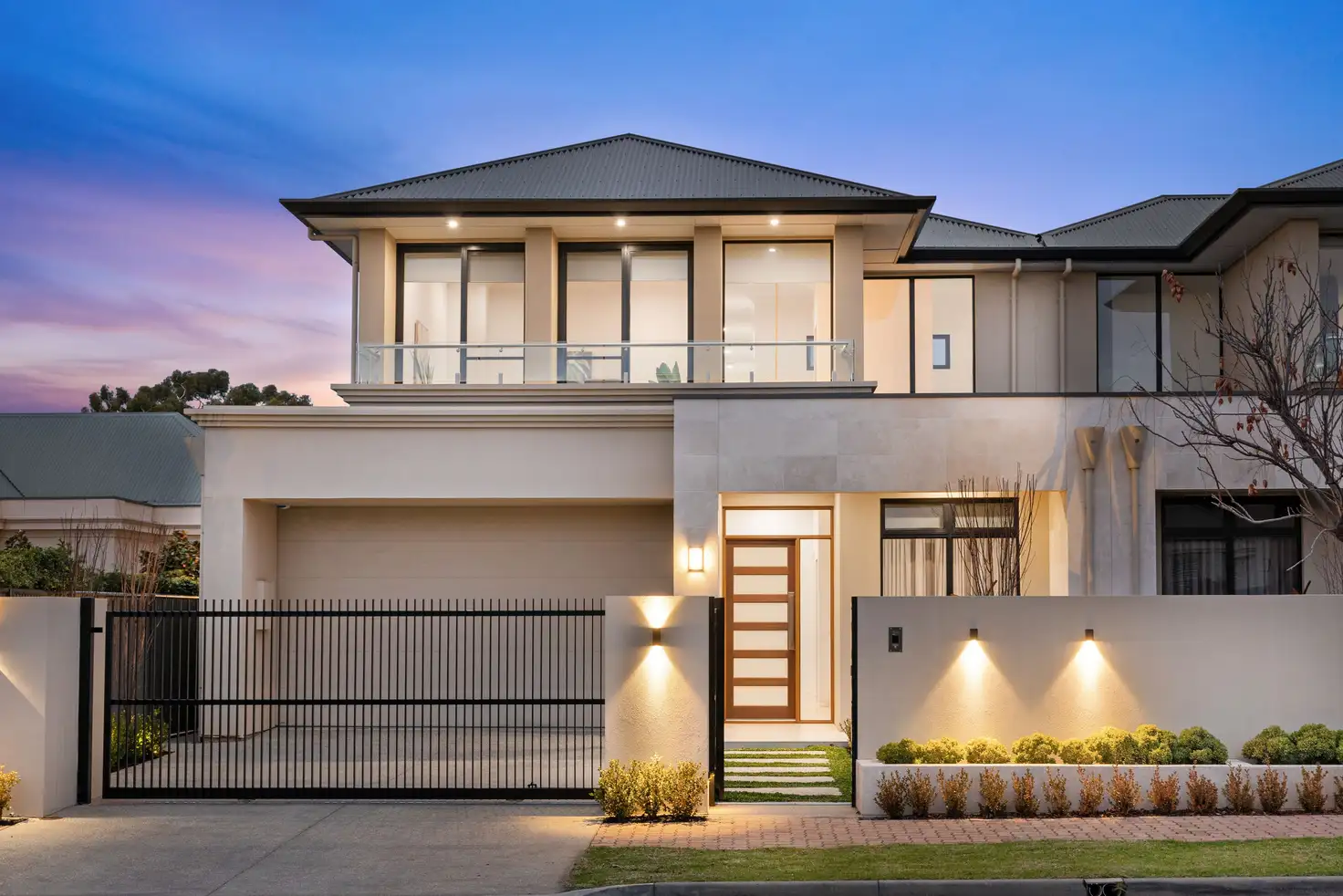


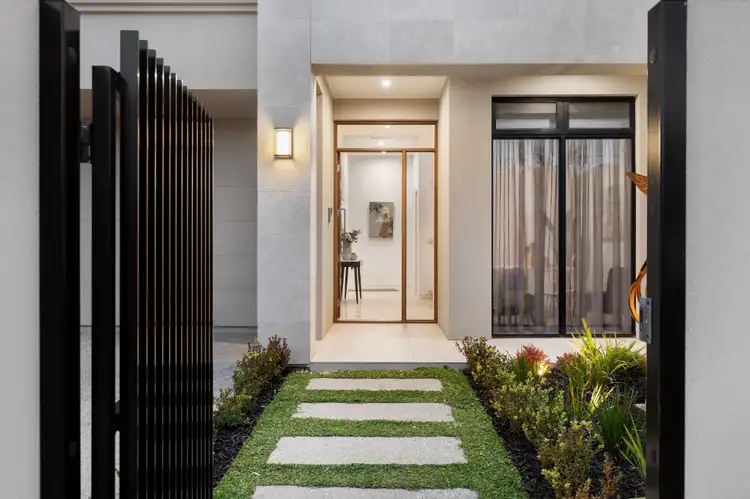
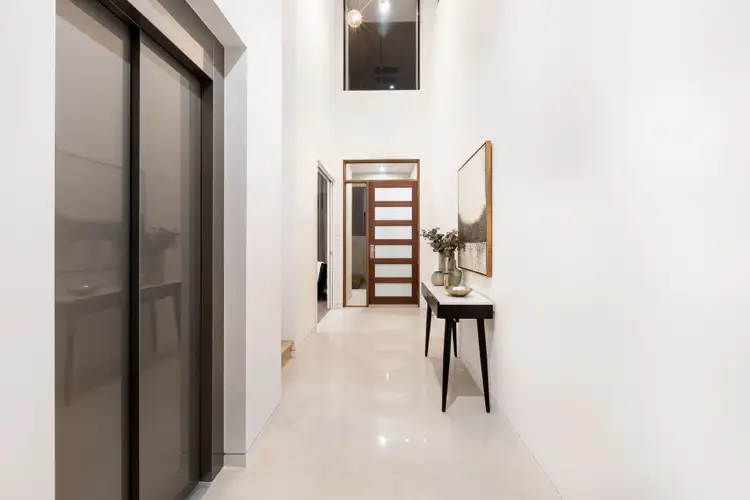
 View more
View more View more
View more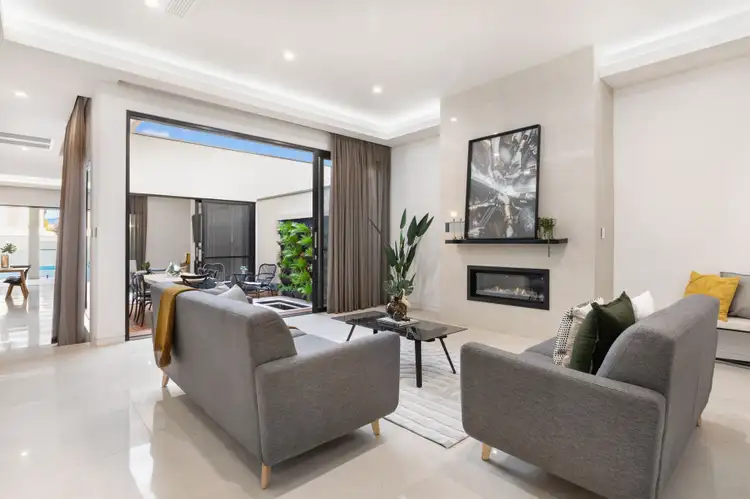 View more
View more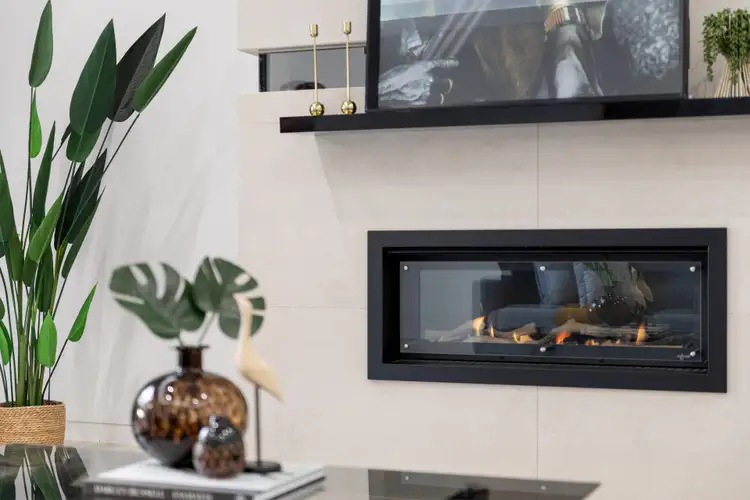 View more
View more
