“Sophisticated Penthouse Living”
A sophisticated cosmopolitan lifestyle is assured with this exceptional penthouse boasting uninterrupted views, indoor/outdoor floorplan with every luxury comfort you could wish for. Contemporary interiors are flooded with northern light and an expansive wrap around alfresco terrace is ideal for entertaining making this an outstanding residence.
Enjoying a wonderfully private sub floor position in the refined "Eden" development positioned in one of St Ives' peaceful tree lined streets, it is a leisurely stroll to Village shops, cafes, restaurants, parks, schools and Express City bus or bus to rail.
Spacious light filled living and dining room with Blackbutt flooring flowing to the expansive wrap around terrace with north aspect and sweeping treetop views
Luxurious, open plan gas kitchen with quartz breakfast bar, glass splashback and European appliances
Full range of Bosch appliances including stainless steel oven & gas cooktop & integrated dishwasher
Generous sized study area
Large master bedroom with built-in robes, designer ensuite & views from the terrace
Generous second bedroom with built in robes and treetop outlook
Internal laundry , 5kg clothes dryer, video intercom entry
Ducted R/C air con, gas bayonet in living and terrace for BBQ, Rheem on demand hot water
204 sqm including terrace
Ample storage including storage cage in garage plus large storage room
accessible from balcony ideal for bikes and large items
Secure parking for 2 cars plus visitor parking
Lift access
Landscaped communal gardens with level lawns
Wheelchair friendly and pet friendly complex
Walk to St Ives Public & High Schools
Rates: Strata $962 per qtr (approx); Water $120 per qtr (approx); Gas $101 per qtr (approx); Council $925 per year (approx)
Disclaimer: The information presented has been furnished from sources we deem to be reliable. We have not verified whether or not the information is accurate and do not accept any responsibility to any person and do no more than pass it on. All interested parties should rely on their own enquiries in order to determine the accuracy of this information. To view our Privacy Policy, please view on our Chadwick Real Estate web site.

Air Conditioning

Built-in Robes

Ensuites: 1

Intercom

Living Areas: 1

Study

Toilets: 2
Car Parking - Basement, Close to Schools, Close to Shops, Close to Transport, Disabled Access
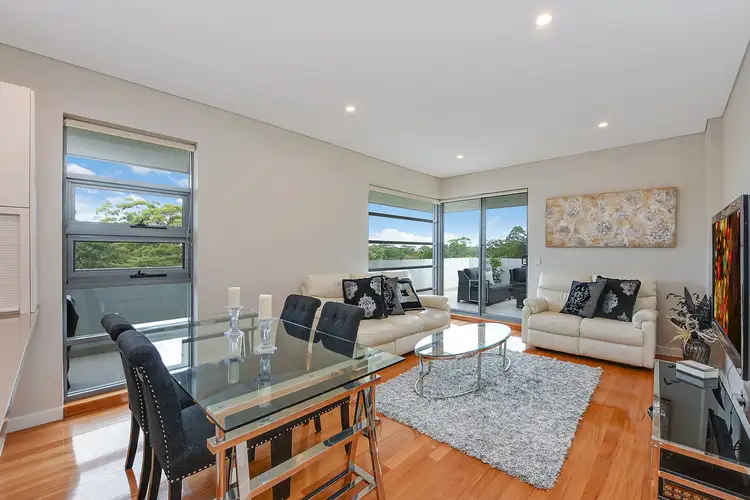
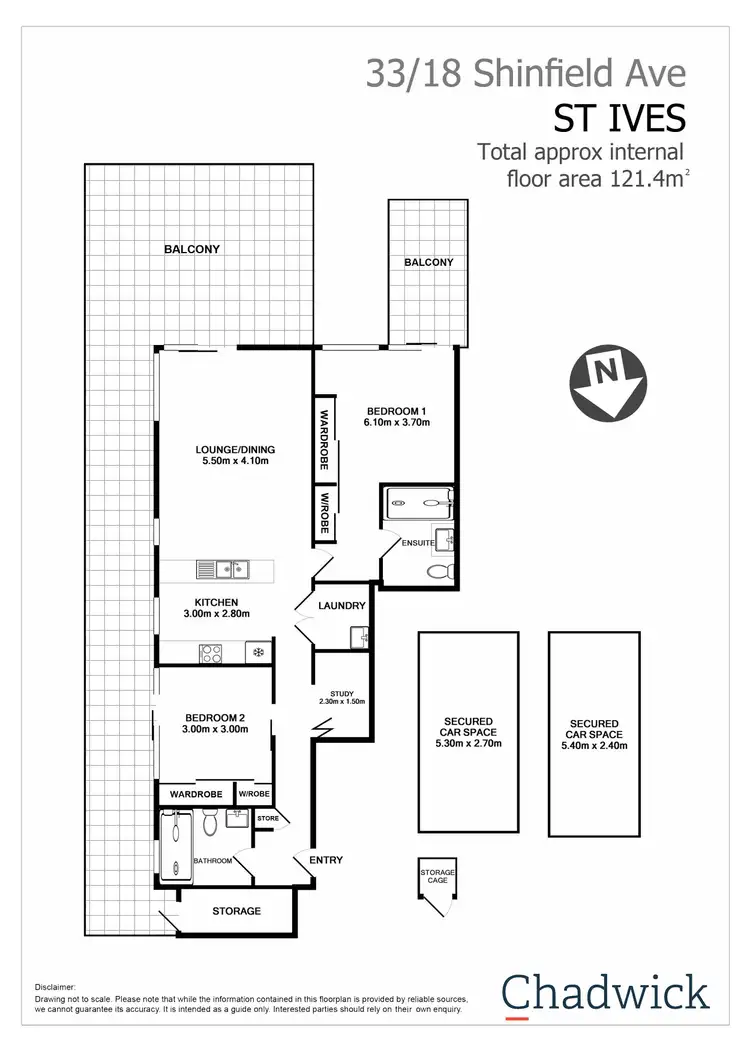
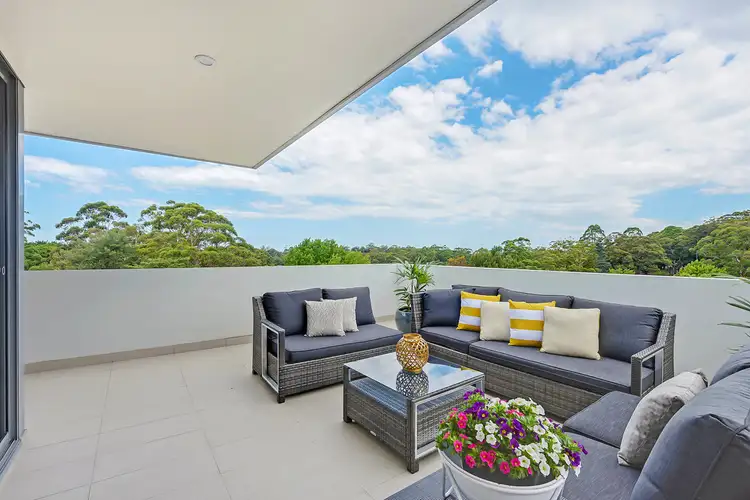
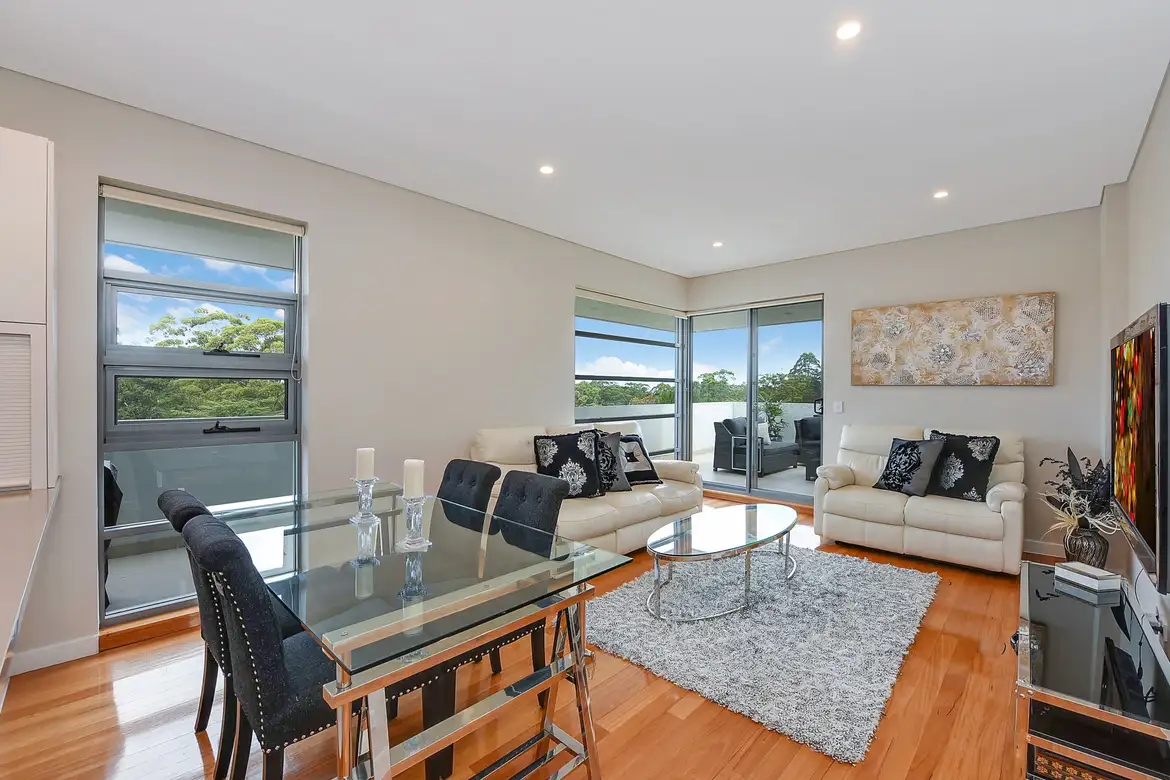


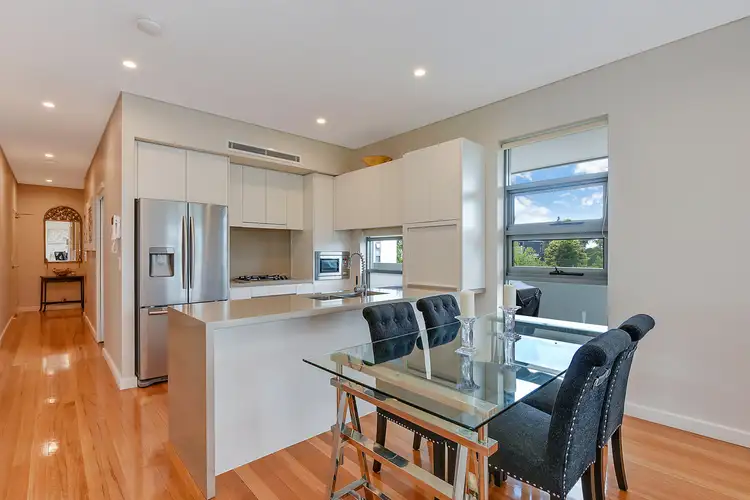
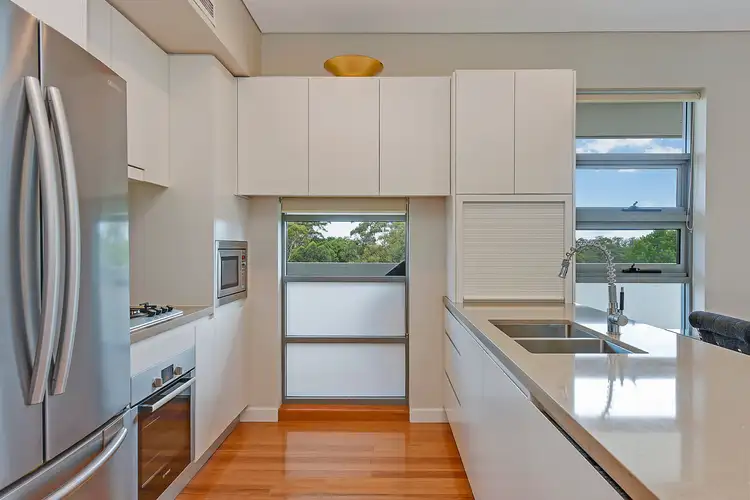
 View more
View more View more
View more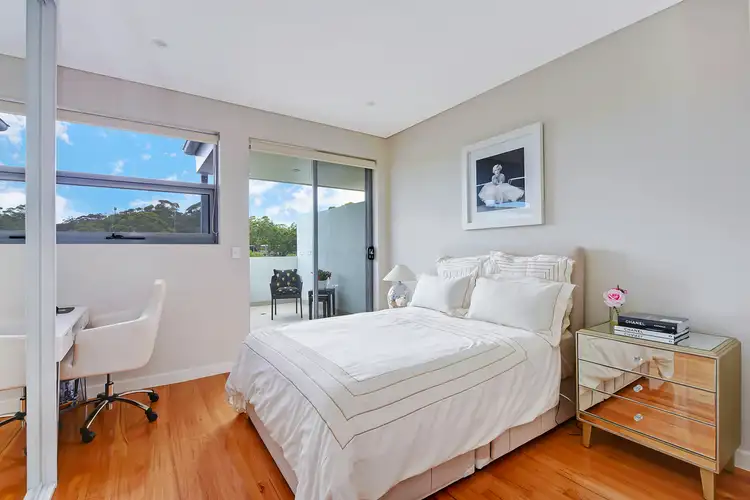 View more
View more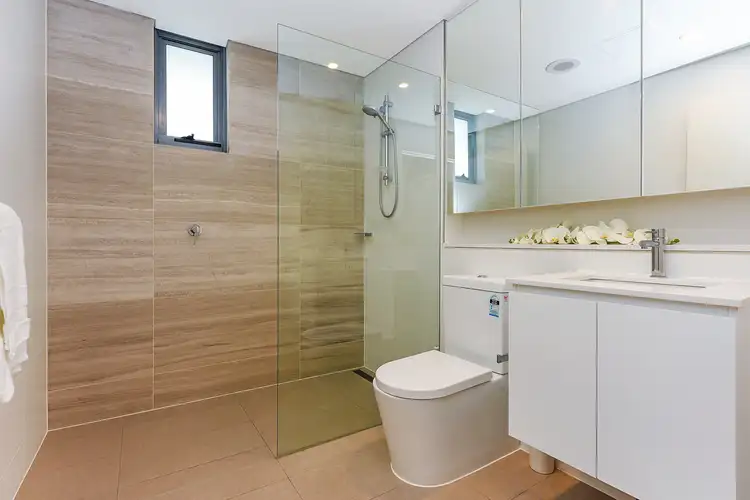 View more
View more
