Best Offers By 12PM Tuesday 9th December (unless sold prior)
From Adelaide Oval to the spires of the St Peter's Cathedral and the city's silhouette beyond, Adelaide's true icons unfold before the very eyes of this architecturally reimagined dual-level apartment.
Facing due east on the third level, there simply isn't a better position in the tightly-held 'Montefiore' complex, sited where the city makes its elevated transition to North Adelaide's leafy, cosmopolitan calm.
The sun rises right in front of you, from the moment you open your eyes in the upper level bedroom of this dynamic home that shines under the glow of a Swanbury Penglase reinvention.
An internal, openable window gives the main bedroom a direct line of sight to the open-plan level below. One of many architectural quirks in this light-drenched home with two fully-tiled bathrooms - one on each level - and a study/home office for good measure.
Running in a seamless sweep from front door to terrace balcony, the main living zone pulls you across Tasmanian Oak floors toward the view like a powerful magnet.
Stopping you in your tracks; a stone-topped bespoke kitchen with a central island/breakfast bar, integrated Miele appliances, concealed coffee/bar station and feature Jarrah joinery.
A wall of glass peels away to blur the line between the interior and a semi-covered terrace with a foldaway bar and that glorious outlook in tow.
Pull up a pew, pour a drink and watch Adelaide go about its business beyond a lush row of Jeffcott Street plane trees. Or leave the car in your secure park and stroll to the third day of an Ashes test, a festival on the Torrens' banks or a local historic pub. Those icons; they're all yours now.
More to love:
⁃ Architecturally reimagined by renowned architects Swanbury Penglase
⁃ Stone-topped bespoke kitchen with central island, induction cooktop with integrated downdraft extraction, dual ovens and Jarrah feature joinery
⁃ Tasmanian Oak floors flowing through the main level
⁃ A bedroom and fully-tiled bathroom on each level
⁃ Upper level main bedroom with walk-in robe, study nook
⁃ Two renovated, fully-tiled bathrooms with contemporary fittings
⁃ Dedicated study or home office with built-in desk and shelving
⁃ Efficient split system air conditioning on both levels
⁃ Secure fob access and lift to your floor with intercom entry
⁃ Secure undercover car park within the complex
⁃ European style laundry with built-in storage
⁃ Abundant wardrobe and linen storage throughout
⁃ Metres from North Adelaide's golf courses, the parklands, Adelaide Oval, O'Connell Street dining and the Linear Park trail
Specifications:
CT / 5016/172
Council / Adelaide
Zoning / CL
Built / 1982
Council Rates / $1,893.45pa
Strata Rates / $1,664pq ($1,262 admin fund; $402 sinking fund)
Strata Manager / Whittles
Emergency Services Levy / $194.90pa
SA Water / $240.86pq
Estimated rental assessment / Written rental assessment can be provided upon request
Nearby Schools / North Adelaide P.S, Brompton P.S, Sturt Street Community School, Walkerville P.S, Prospect P.S, Adelaide Botanic H.S, Adelaide H.S
Disclaimer: All information provided has been obtained from sources we believe to be accurate, however, we cannot guarantee the information is accurate and we accept no liability for any errors or omissions (including but not limited to a property's land size, floor plans and size, building age and condition). Interested parties should make their own enquiries and obtain their own legal and financial advice. Should this property be scheduled for auction, the Vendor's Statement may be inspected at any Harris Real Estate office for 3 consecutive business days immediately preceding the auction and at the auction for 30 minutes before it starts. RLA | 226409
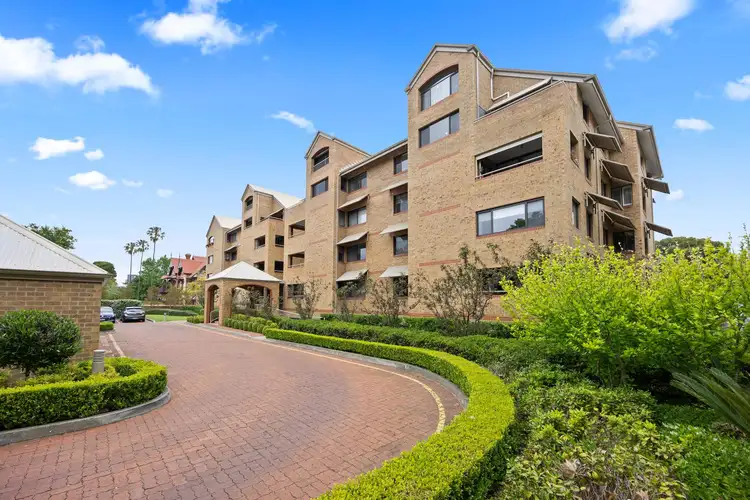
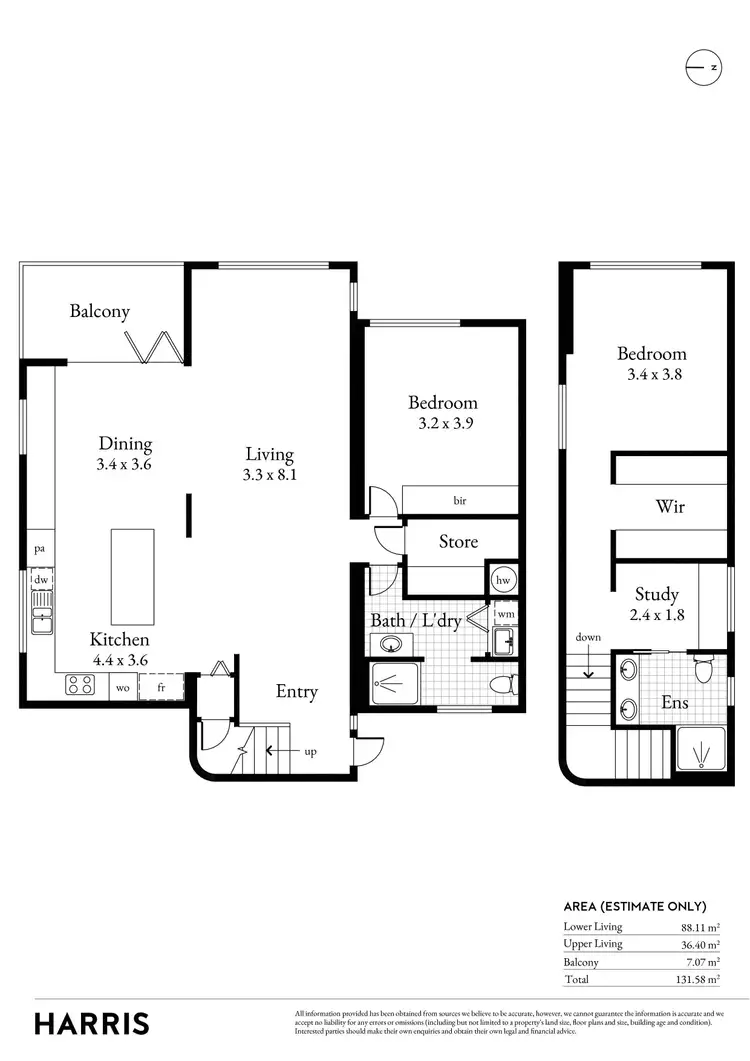
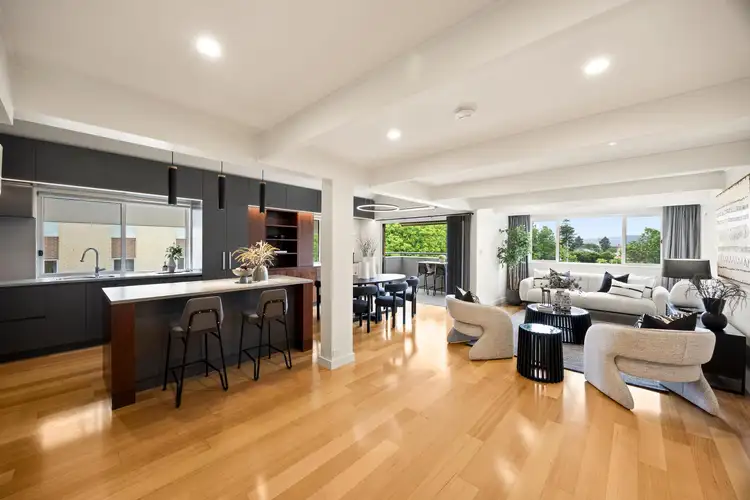
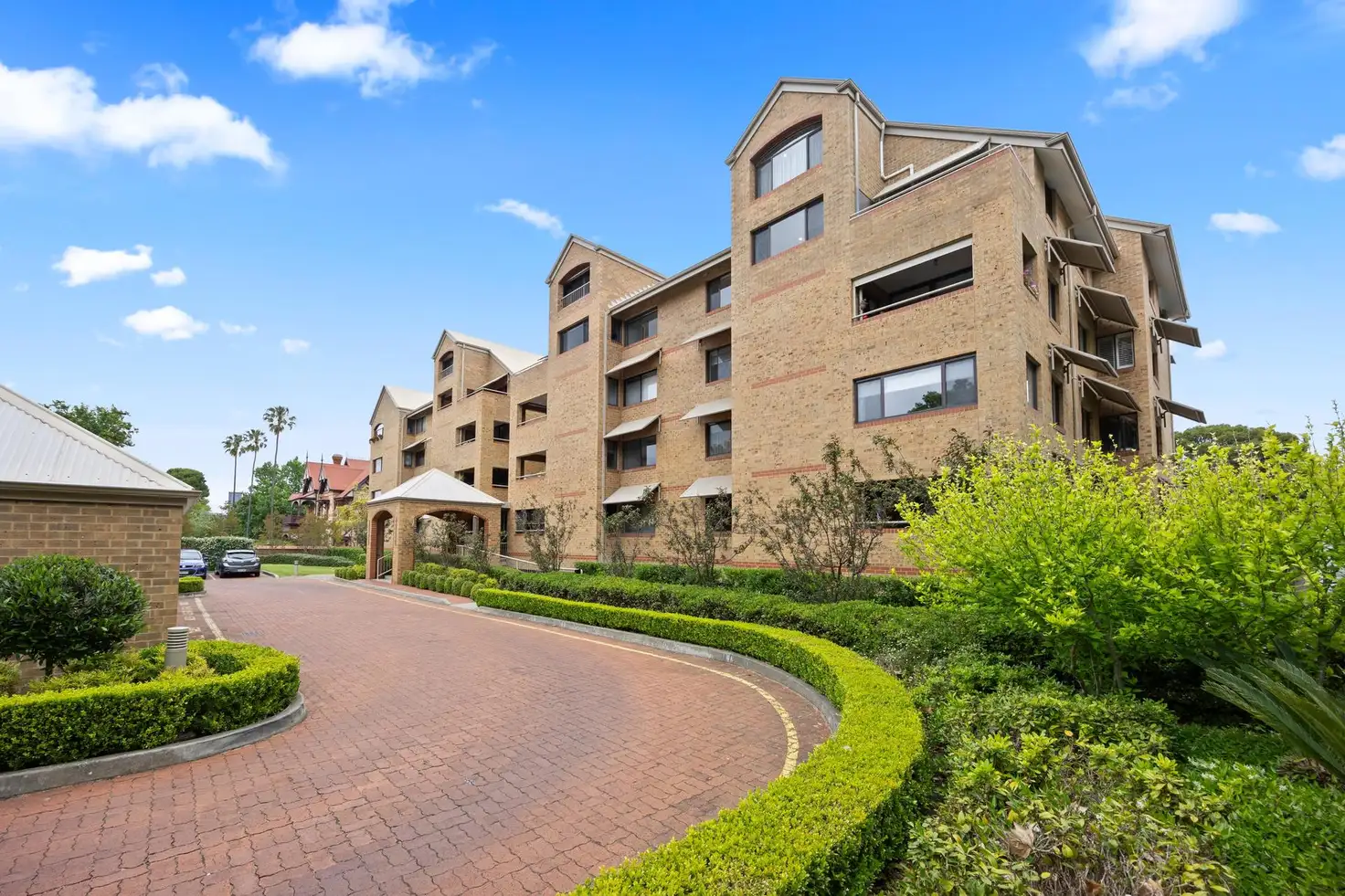


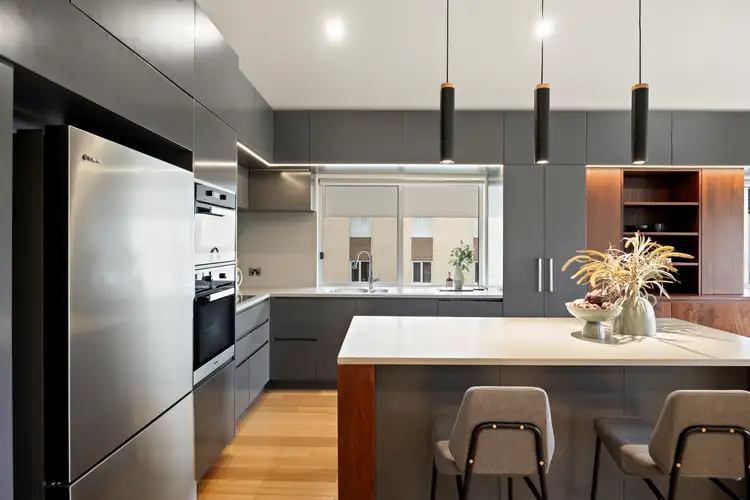
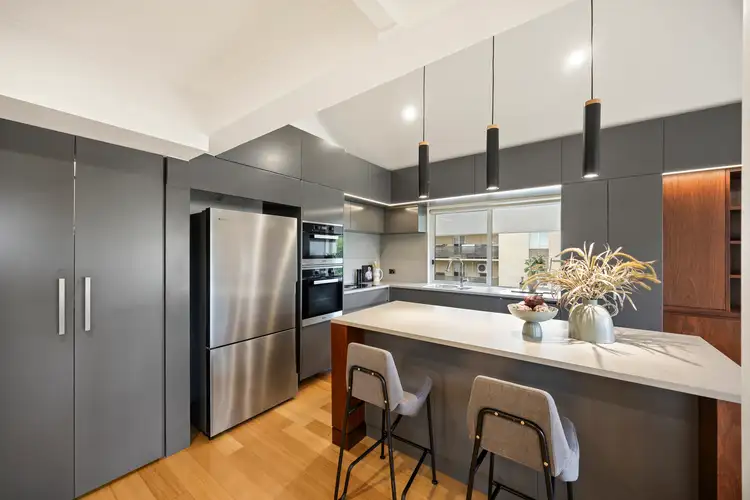
 View more
View more View more
View more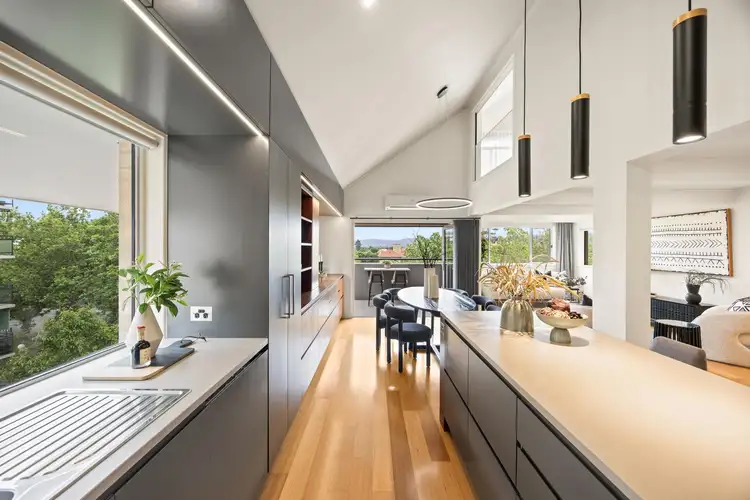 View more
View more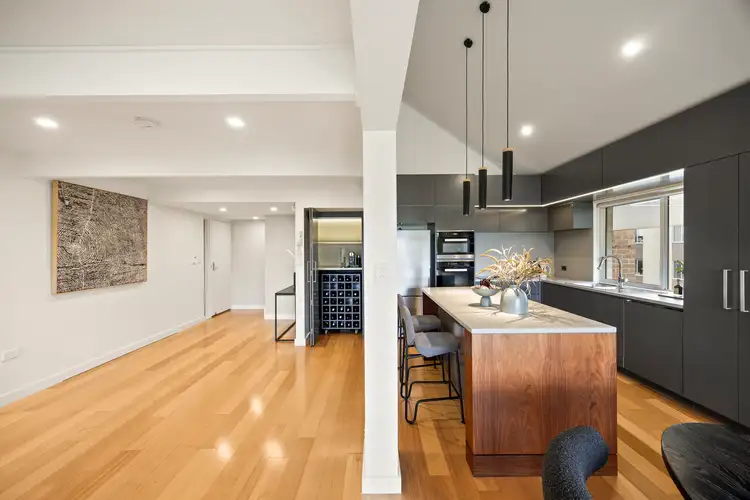 View more
View more
