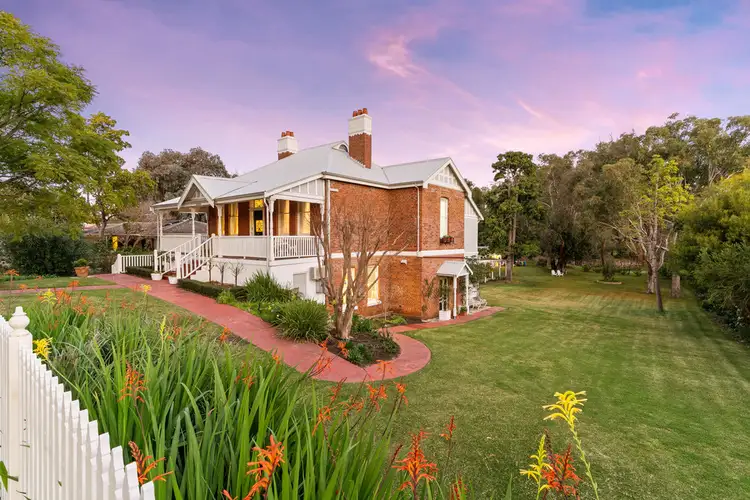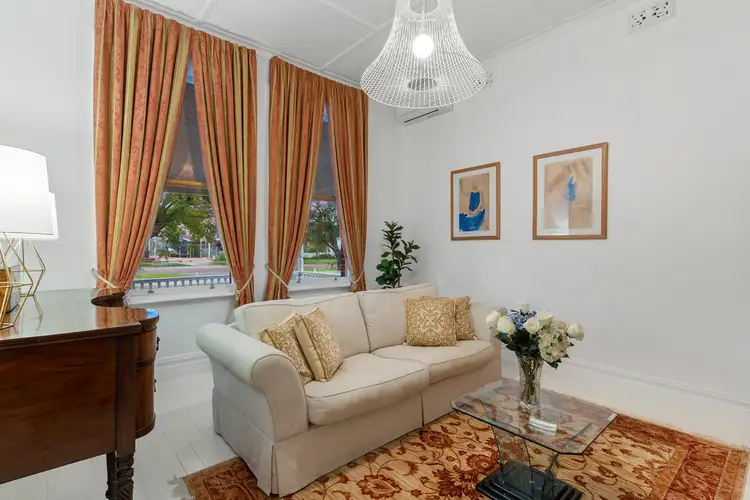“GRANDEUR AT ITS FINEST - A ONCE IN A LIFETIME OPPORTUNITY!”
Circa 1905, this luxury landmark two-storey residence CARINYAH is set on a Multi-Lot Title comprising 2571 sqm and showcasing an amazing 36 metre frontage. Lush garden views extend through 25 metres of spectacular Wisteria to the Helena River Reserve with the Helena River beyond.
Built in 1905 for Thomas H Parsons (engineer) who reputedly built the first bridge across the Canning River and the original Wharfs at Wyndham. In 1909 Carinyah was sold to the West family who stayed for 3 generations until 2010.
This is truly a ONCE IN A LIFETIME OPPORTUNITY" to secure this glorious iconic refined masterpiece, finished to absolute perfection, in one of the most desirable riverside streets in Guildford.
Offering outstanding quality throughout and an immeasurable lifestyle opportunity properties of this calibre are tightly held and rarely come to market and this being the third time in over 100 years!
Please call Heidi on 0406 321 770 for your appointment to view.
Featuring:
• Commanding street presence behind a traditional white picket fence
• Tuckpoint front façade and exquisite feature leadlight entry
• 4 Superbly appointed double-size bedrooms with ornate fireplaces and superb quality window treatments (2 bedrooms upstairs & 2 bedrooms downstairs)
• Stunning Sun Room/Dining surrounded by glass windows to take in the beautiful garden surrounds
• Master bedroom features luxury customised dressing room and separate ensuite with clawfoot bath and double vanities.
• 3 Luxury bathrooms (2 upstairs and 1 downstairs)
• UK imported and customised Western Red Cedar double-glazed sash windows (heat and sound resilient with security locks) invite an abundance of light into the home.
• Outstanding high ceilings, ornate arches, profile cornices and skirtings
• Magnificent staircase and under stair storage
• Six (6) Impressive Fireplaces (most chimney pots covered as unused)
• Sensational New England Style Lounge downstairs with working wood burner in fireplace
• Deluxe country-style Kitchen features NEFF electric oven and NEFF induction hobb
• Massive upstairs Rear Verandah enjoying picturesque views (with night floodlight) through the extensive gardens to the Helena River Reserve
• Original Doulton paving brick feature wall (Doulton bricks C1838 from ship's ballast) feature in downstairs entry (ex Laundry)
• Cleverly concealed washer and dryer
• 4 x Wall mounted R/C A/C (Master Bedroom, Lounge & Family Rooms)
• Electric Rewired 2020 and 3-phase power
• Large Stiebel Eltron electric Hot Water Storage (passive solar and energy efficient)
• Insulated (R6 Bradford High Performance Gold Batts)
Outdoors:
• Magnificently re-pointed chimneys and pots and exquisite Georgian Crown (UK) Chimney Pot over the area of the old copper.
• Rambling English garden with 25m of spectacular Wisteria arbour, splendid Illawarra Flame Tree admired for it masses of crimson flowers in spring and summer and an abundance of flowers and fruit trees. A delightful outdoor space for coming together!
• Old age inspired classic gardens and multiple sitting nooks
• Passive solar property (septics, solar panels & hot water system)
• Bore Reticulated - Bore at top of property
• Not connected to deep sewerage - minimal Water Rates (using septic tanks (cleaned & NEW Garmin submersible pump)
• Solar Panels on Garage - 6KW Fronius Inverter (2020) & West passive solar orientation.
• Lots of off-street parking for multiple vehicles including boat, trailer or caravan
• Powered garage/workshop (extra length garaging)
• Powered studio at rear (the ultimate man cave resembling an Old World English Pub - Phenomenal!)
• Secure Workshop/Storage under front entire expanse of front verandah (ideal Cellar!)
Specifications:
• Year Built: C1905 (NOT heritage listed)
• Total Land Size: 2571 sqm - Multi-Title Lot 5 (1290 sqm), Lot 6 (1281 sqm)
• Title Details: Lots 5 & 6 on Plan 1043 (Vol 1609/Fol 193)
• Total Build Area: Approx 477 sqm (Residence: 362 sqm / Garage 58 sqm / Studio 40 sqm
• Frontage: 36.22 metres (Lot 5 - 18.11 metres, Lot 6 - 18.11 metres)
• Water Rates 20/21: $265/annum (on septic tanks - no deep sewerage charges!)
• Land Rates 21/22: $2680/annum
• Zoning R5
• NBN: Available (not connected)
Location:
Exclusive Helena River address with easy walking to all of Guildford's attractions including prestigious Guildford Grammar Chapel & Private School (co-educational for boys & girls), Helena and Swan Rivers, Our Historic Guildford, Rose & Crown and Woodbridge Hotels/Restaurants, East Guildford Train Station, and many antique and garden shops.
Disclaimer: Whilst every care has been taken in the preparation of this advertisement, accuracy cannot be guaranteed. Prospective purchasers should make their own inquiries to satisfy themselves in this regard. Details herein do not constitute any representation by the Owner or the Agent.

Air Conditioning

Toilets: 3
Built-In Wardrobes, Close to Schools, Close to Shops, Close to Transport, Fireplace(s)








 View more
View more View more
View more View more
View more View more
View more
