Price Undisclosed
2 Bed • 2 Bath • 1 Car
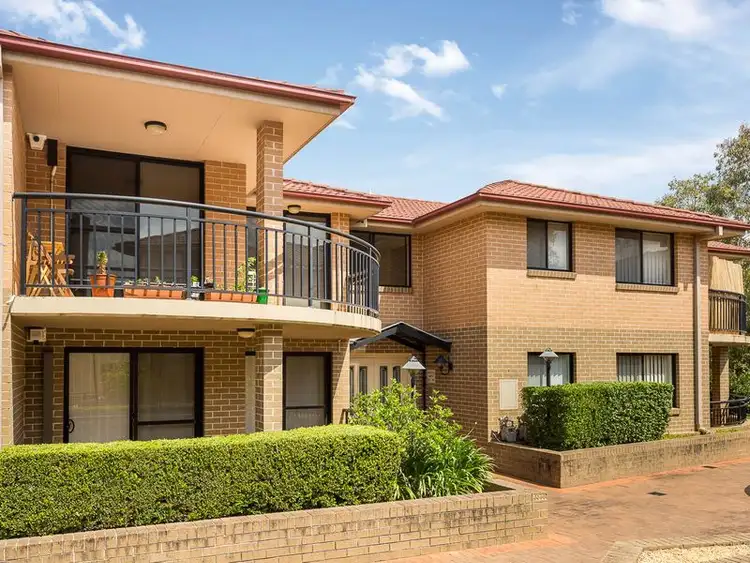
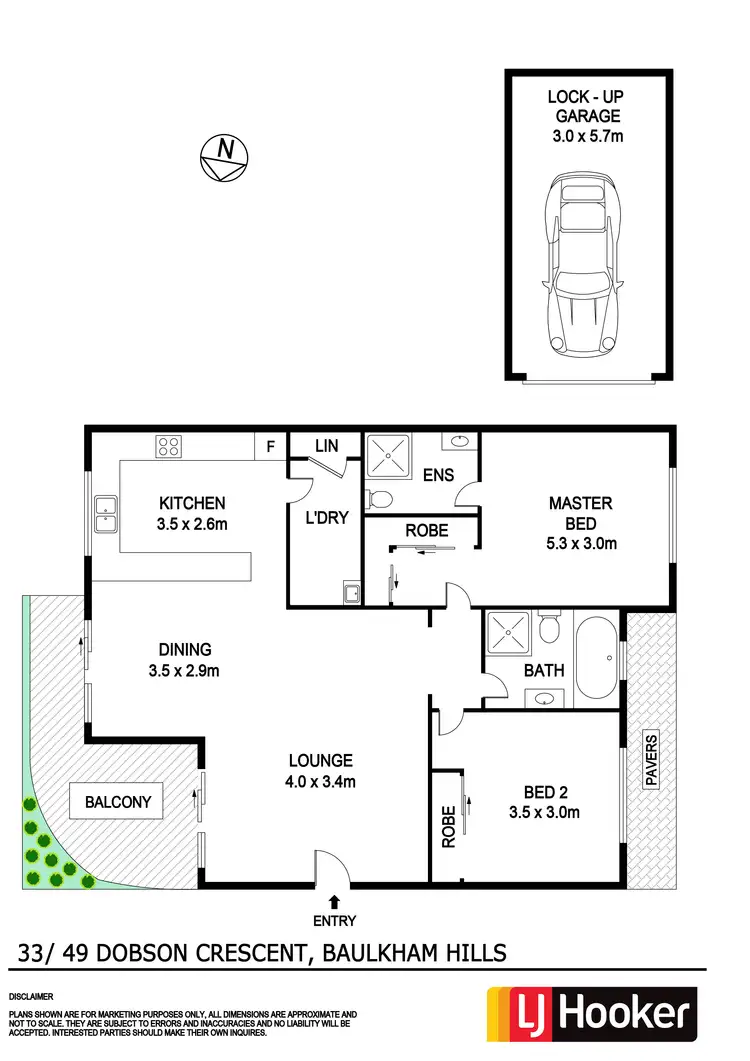
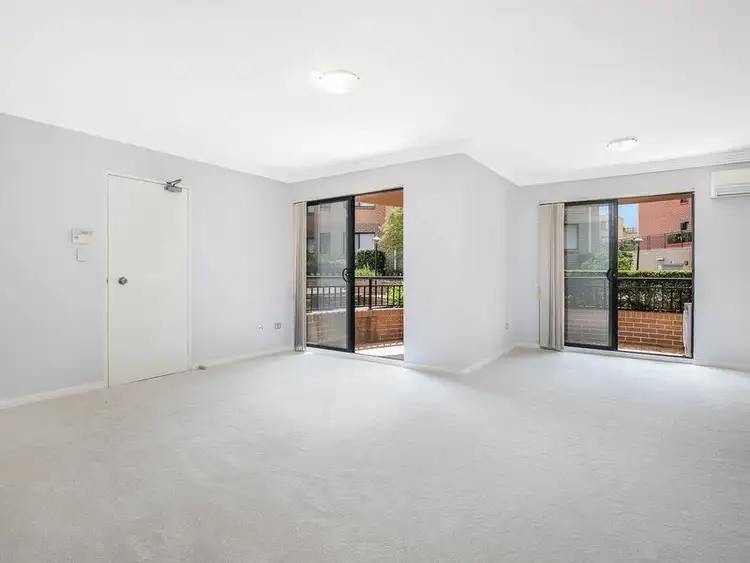
+7
Sold
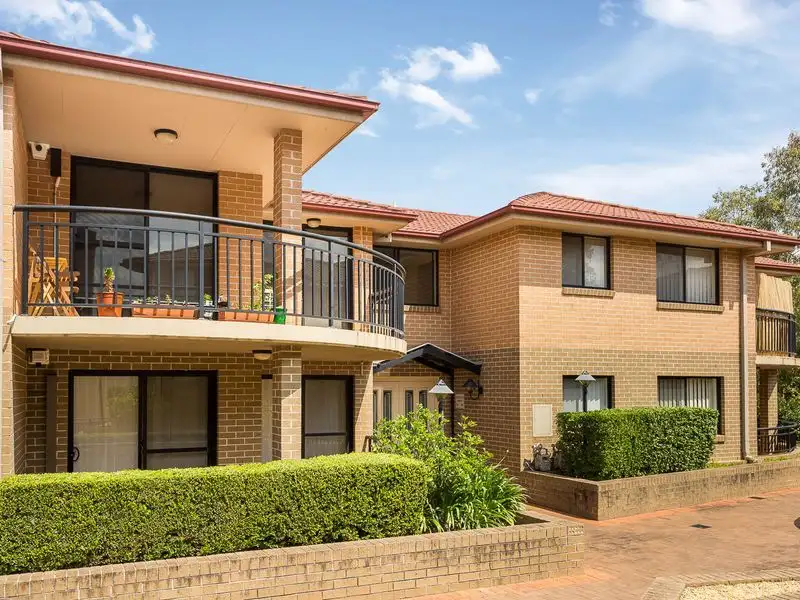


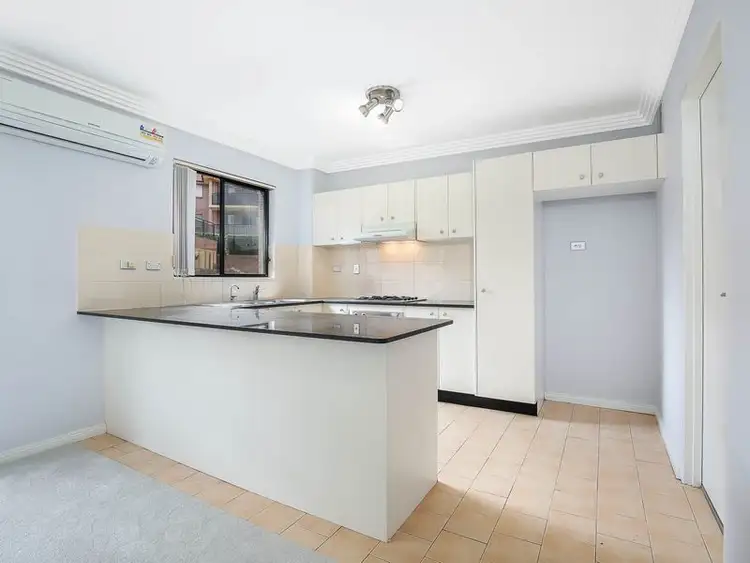
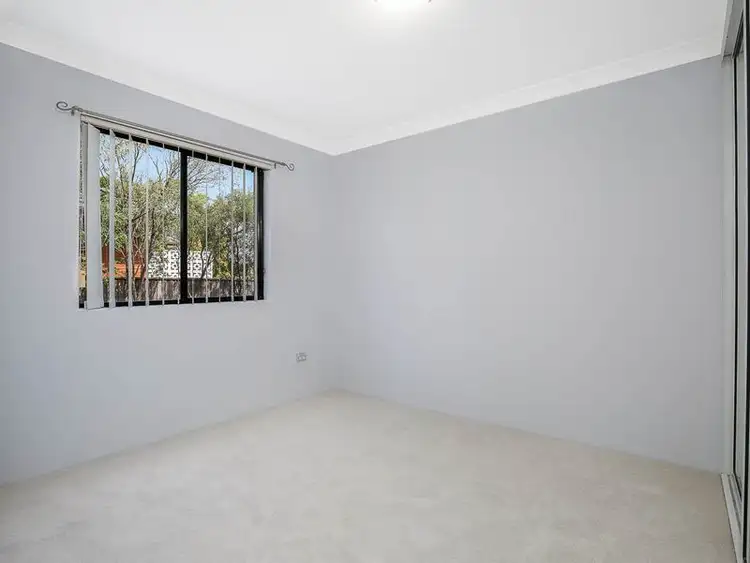
+5
Sold
33/49 Dobson Crescent, Baulkham Hills NSW 2153
Copy address
Price Undisclosed
- 2Bed
- 2Bath
- 1 Car
Unit Sold on Fri 13 Jan, 2017
What's around Dobson Crescent
Unit description
“UNDER CONTRACT”
Interactive media & resources
What's around Dobson Crescent
 View more
View more View more
View more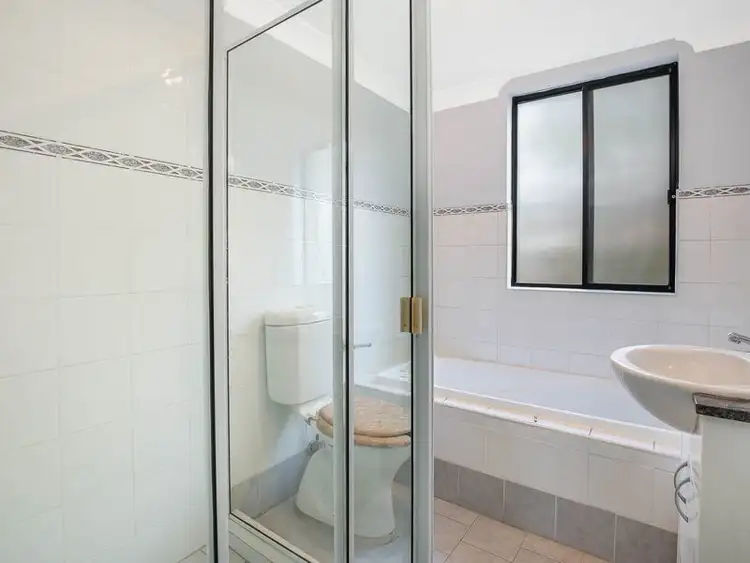 View more
View more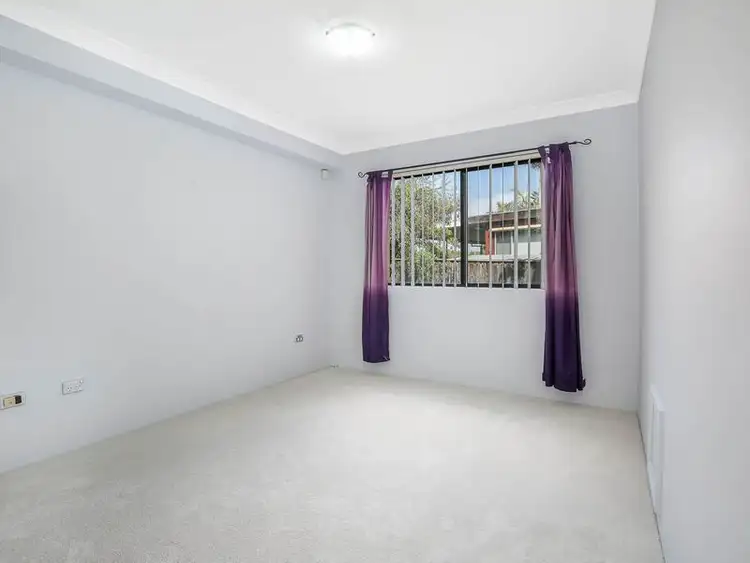 View more
View moreContact the real estate agent

Scott Cunningham
Cunningham and Co Bella Vista
0Not yet rated
Send an enquiry
This property has been sold
But you can still contact the agent33/49 Dobson Crescent, Baulkham Hills NSW 2153
Nearby schools in and around Baulkham Hills, NSW
Top reviews by locals of Baulkham Hills, NSW 2153
Discover what it's like to live in Baulkham Hills before you inspect or move.
Discussions in Baulkham Hills, NSW
Wondering what the latest hot topics are in Baulkham Hills, New South Wales?
Similar Units for sale in Baulkham Hills, NSW 2153
Properties for sale in nearby suburbs
Report Listing
Powered by

Information and data has been supplied by Homely Group on behalf of National Property GroupCopyright and Legal Disclaimers
