$290,000
3 Bed • 2 Bath • 2 Car • 153m²
New
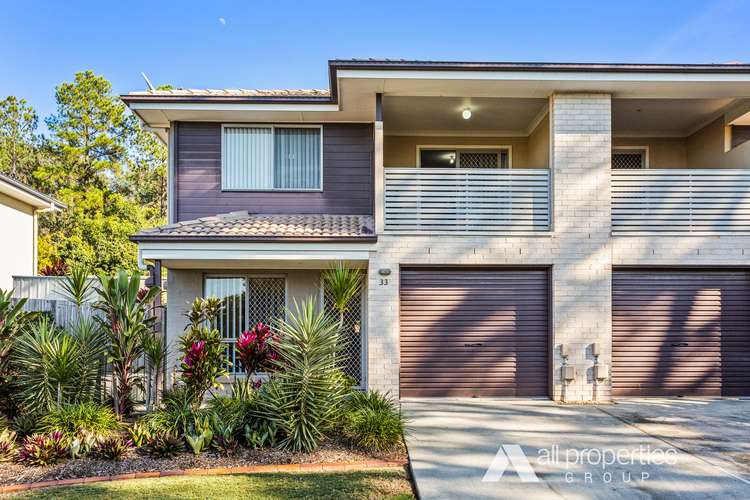
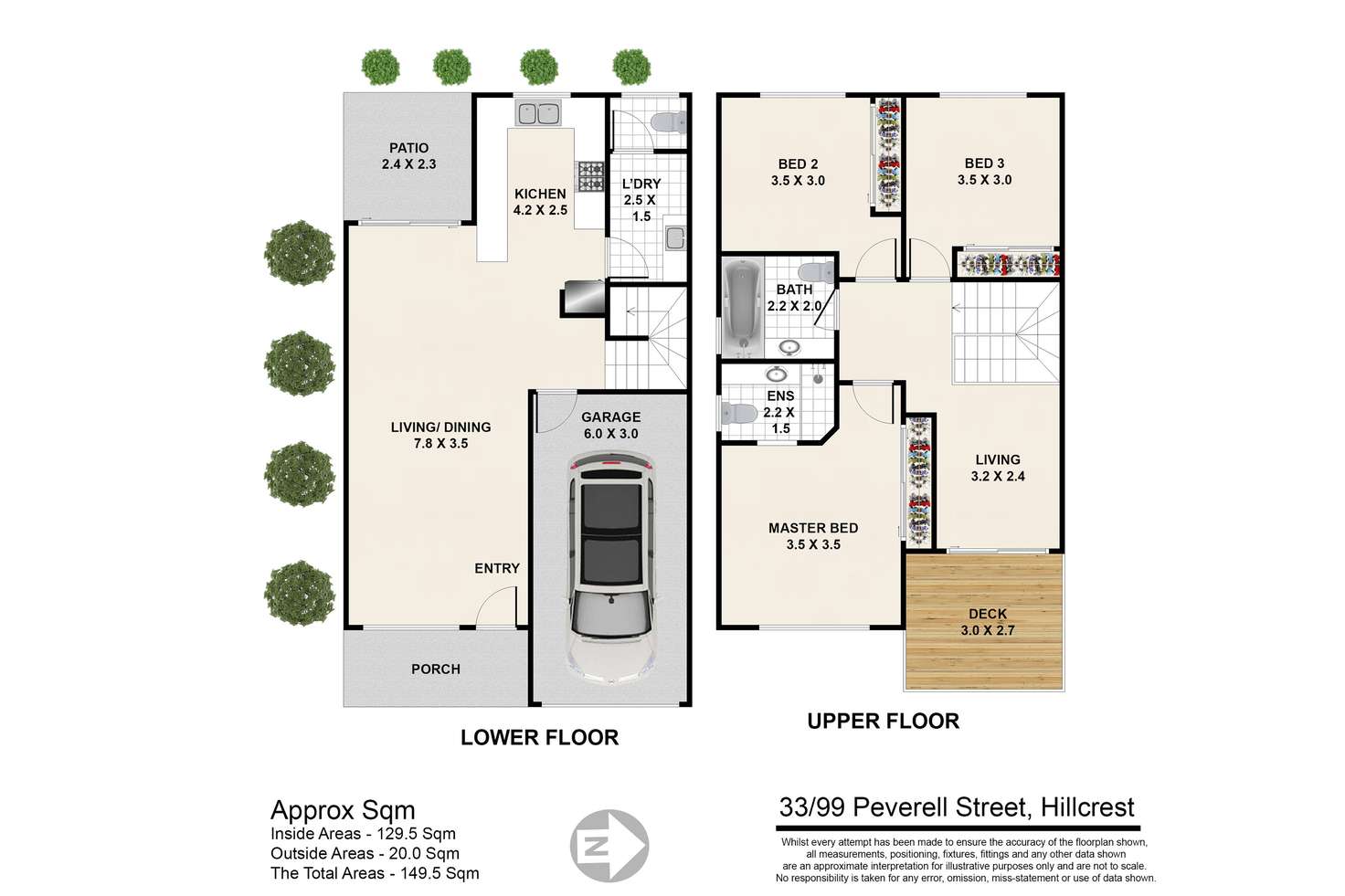
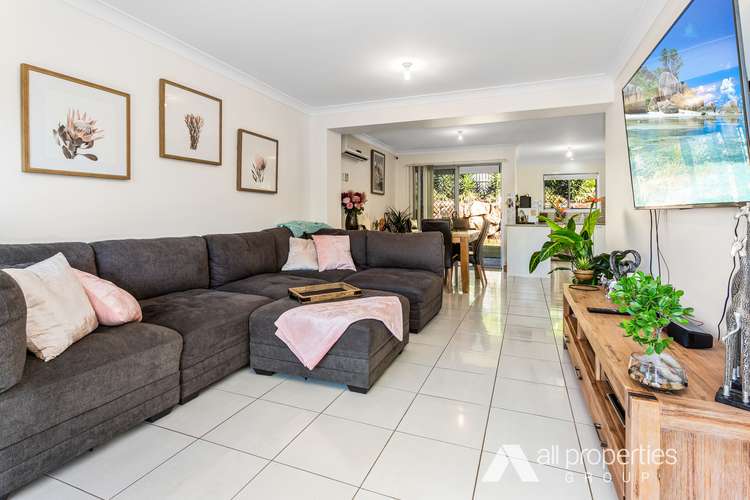
Sold
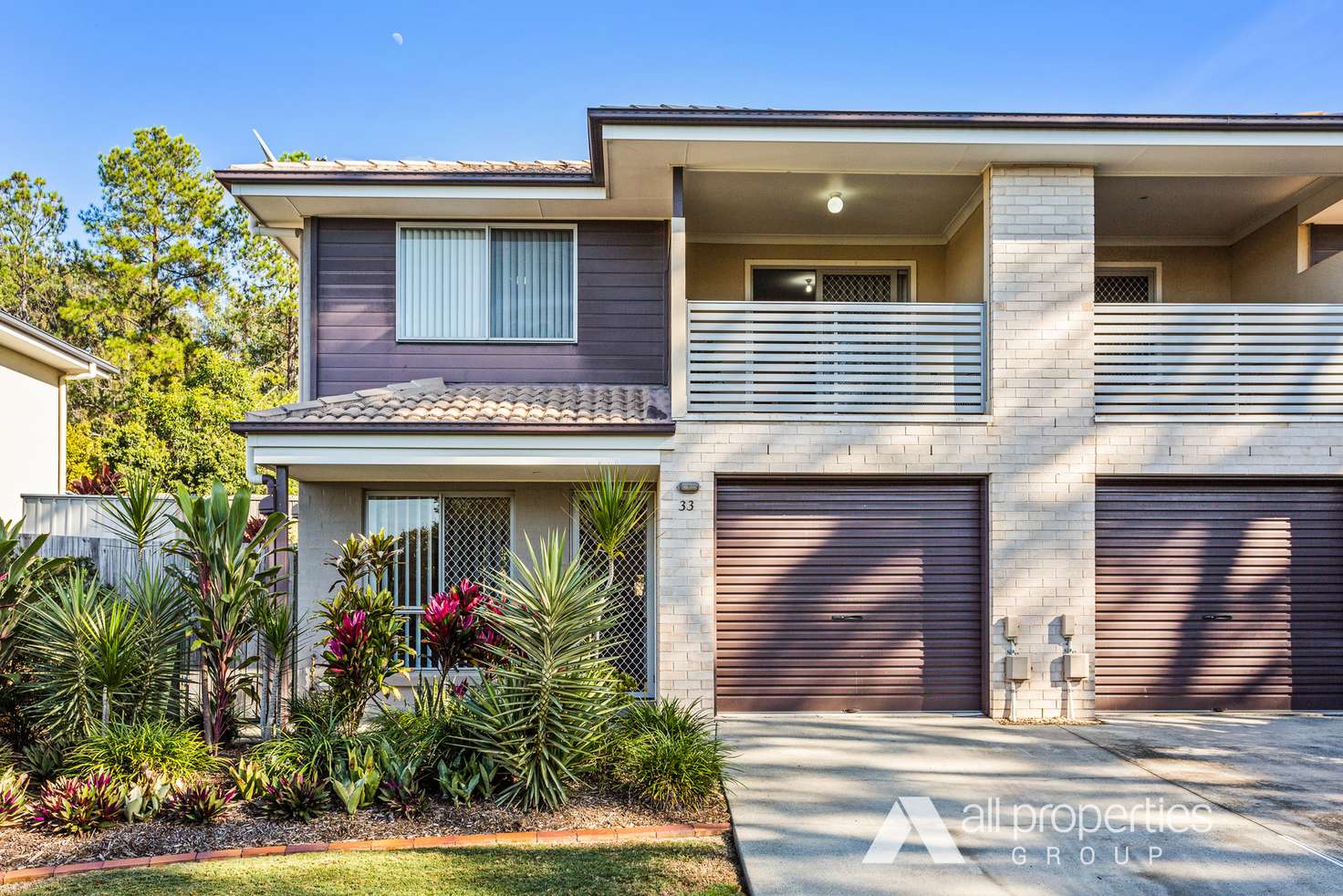


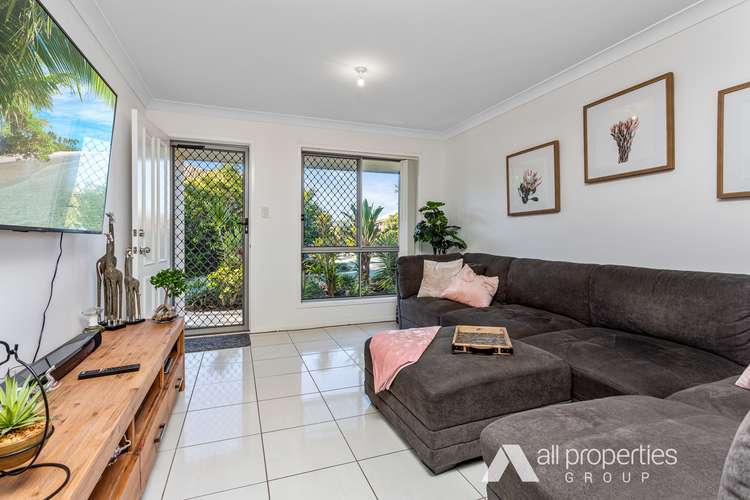
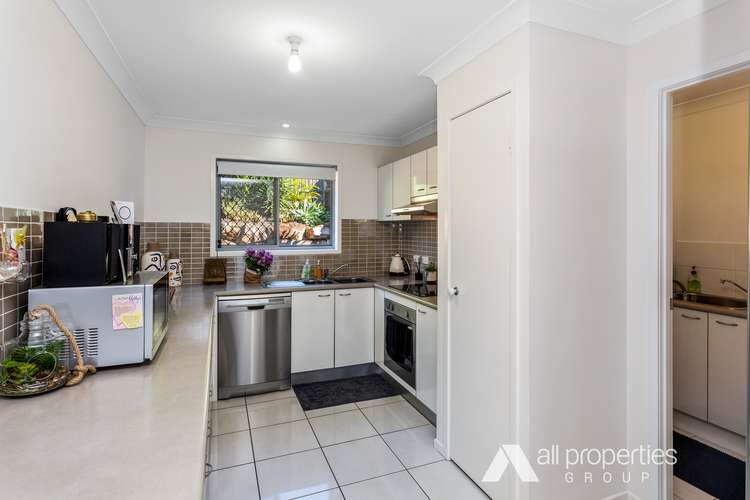
Sold
33/99-113 Peverell Street, Hillcrest QLD 4118
$290,000
- 3Bed
- 2Bath
- 2 Car
- 153m²
Townhouse Sold on Wed 15 Jul, 2020
What's around Peverell Street
Townhouse description
“SOLD by EMMA WALTER | 0404 478 102”
This modern Townhouse has it all, one to see now!!
I would like to present to you this lovely, modern, two-storey townhouse, an excellent design incredibly unique as only a few in the complex of sixty that carry the same spacious design. With the extra study and enclosed veranda upstairs, this area makes a great study or a fabulous enclosed play area for the children. Low Body Corporate adds to the value of this fantastic opportunity.
The townhouse has a combined tiled lounge and dining area downstairs with air-conditioning. Exceptionally modern colour palette throughout, large kitchen with loads of cupboards and bench space. Westinghouse appliances including Electric Cook-top, oven and Dishwasher. Upstairs all bedrooms are a good size, have air-conditioning with fans for all year-round comfort and generous built-in robes. The master bedroom features ensuite and the other two bedrooms have a nice main bathroom with a full size bath. The bonus upstairs is the extra study/lounge room area and enjoy an afternoon break, on your enclosed balcony. Speaking of outdoors, if you like to relax just wait until you see the large grassy private courtyard which opens from the living area, with side gate access and shed.
You are spoilt for choice with the amenities of the complex including a resort-style in-ground pool, BBQ area and a gym, with attractive landscaped gardens.
Features of this Townhouse:-
*3 good sized bedrooms all have air con and ceiling fans
*Ensuite to the master bedroom
*Main bathroom and extra downstairs toilet
*Spacious well-planned kitchen with loads of storage and dishwasher
*Ultra-modern design with tiled open plan
*4 split system air-conditioners & ceiling fans
*Extra lounge or study upstairs very handy
*Enclosed patio area off the study
*Separate laundry
*Security Screens & Window Locks, 3 x portable "Arlo" security cameras
*Spacious private courtyard area off the dining room
*Remote Single Garage with Driveway Parking also
*Great Complex with lots of Visitors Car Parks
*Quality pool area, gym, and bbq area to enjoy
*Low Body Corp
*Logan city Council Rates $779.18 per quarter this includes Water
*Individually water metred for owners, minimal water rates as there are underground tanks linked to the laundry and toilets.
The owner has loved living here and you will, you really must inspect this townhouse. Located in a central position, walking distance to the express RSL bus station, close by to local schools and minutes to the Grand Plaza shopping Town.
Due to the current COVID-19 situation and health and safety, social distancing still applies when attending inspections.
Disclaimer:
All information provided has been obtained from sources we believe to be accurate.
However, we cannot guarantee the information is accurate and we accept no liability for any errors or omissions.
(including but not limited to a property's land size, floor plans and size, building age and condition)
Interested parties should make their own enquiries and obtain their own legal advice.
Property features
Air Conditioning
Built-in Robes
Ensuites: 1
Living Areas: 1
Pet-Friendly
Pool
Study
Toilets: 3
Other features
Air Con - Split System, Ceiling Fans, Close to Schools, Close to Shops, Close to Transport, PoolCouncil rates
$779.18 QuarterlyBuilding details
Land details
Property video
Can't inspect the property in person? See what's inside in the video tour.
What's around Peverell Street
 View more
View more View more
View more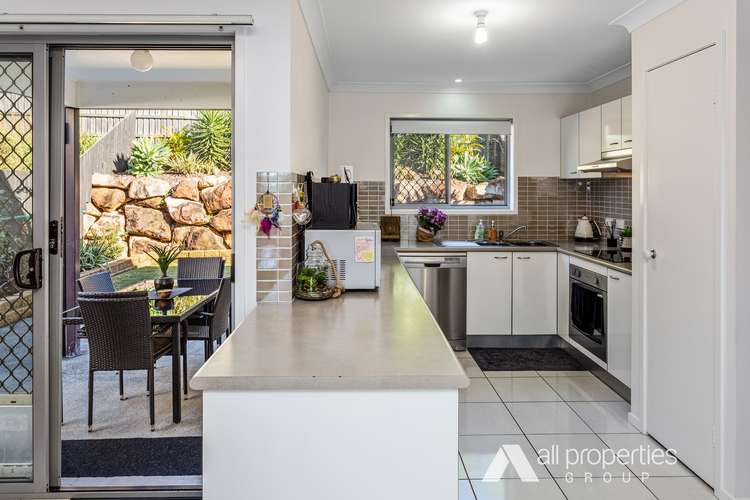 View more
View more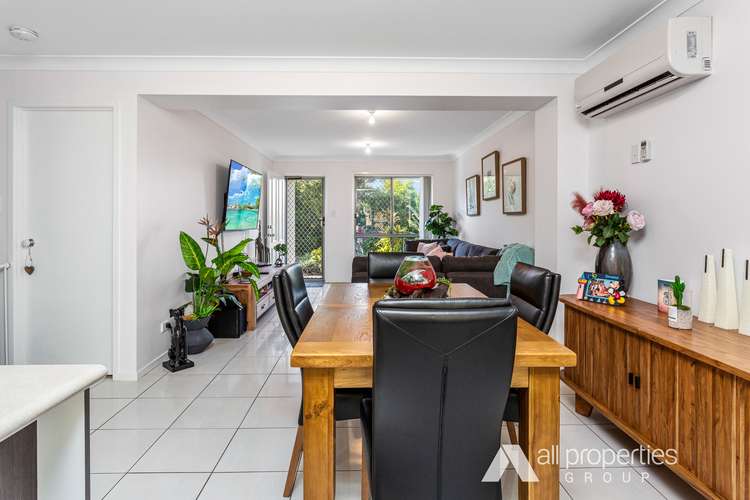 View more
View more