$1,475,000
5 Bed • 4 Bath • 2 Car • 818.2m²
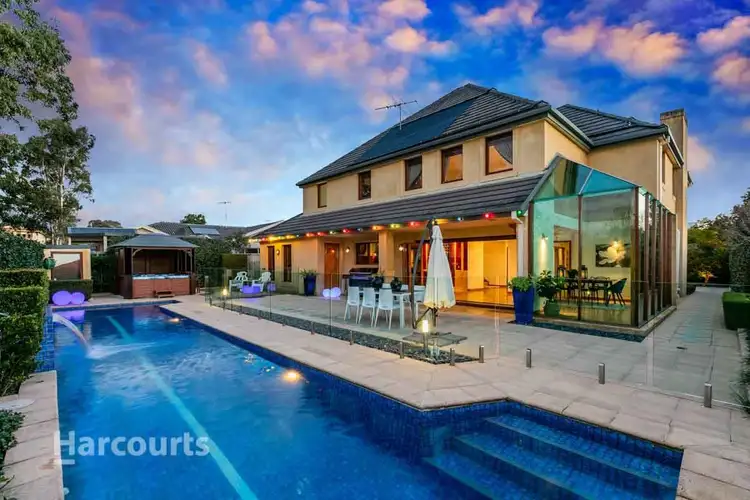
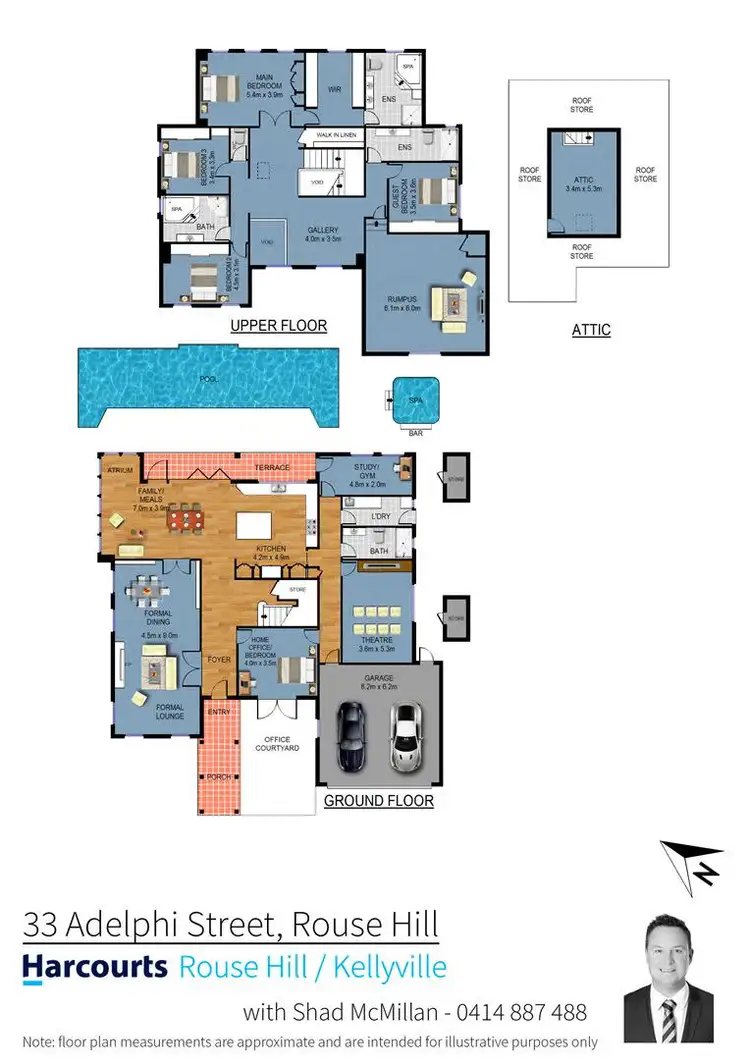
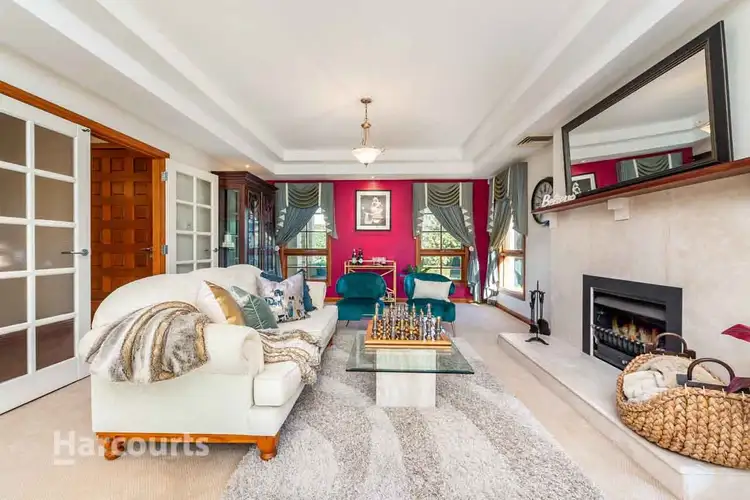
+12
Sold
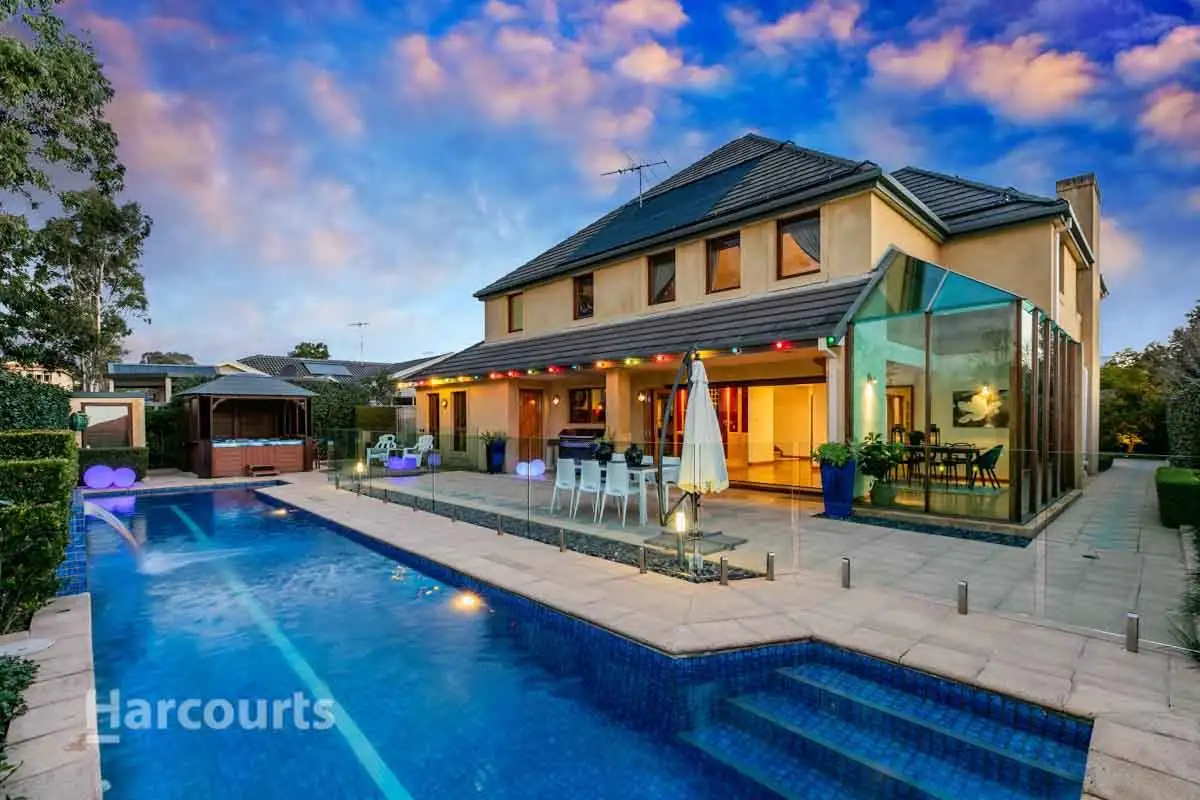


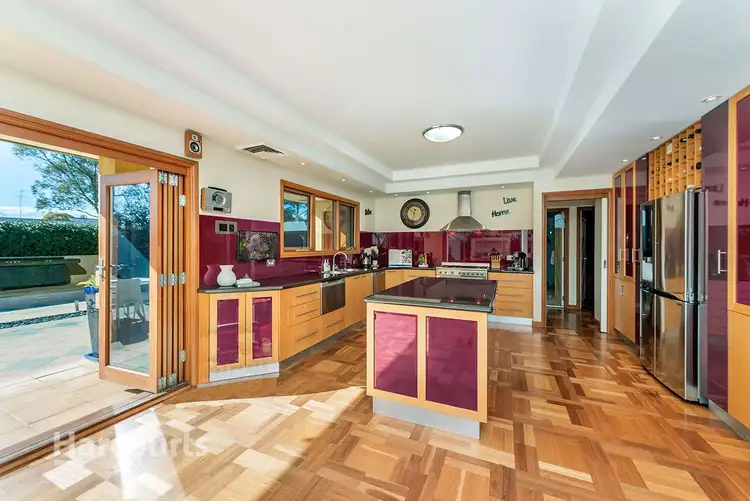
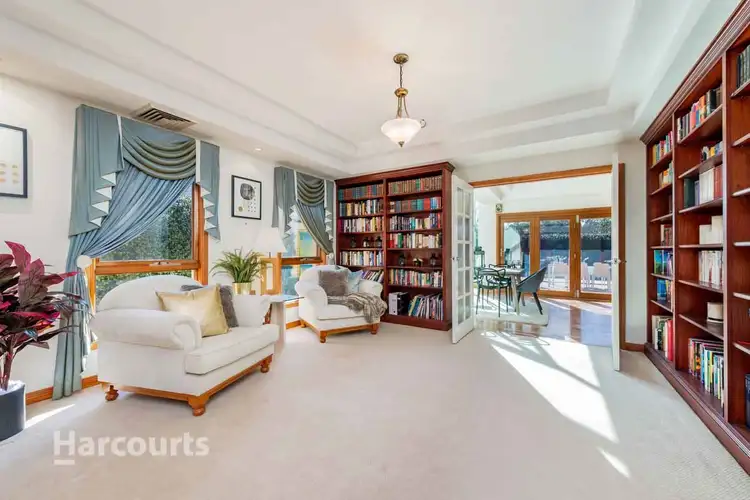
+10
Sold
33 Adelphi Street, Rouse Hill NSW 2155
Copy address
$1,475,000
- 5Bed
- 4Bath
- 2 Car
- 818.2m²
House Sold on Fri 21 Sep, 2018
What's around Adelphi Street
House description
“Architecturally Designed Unique Masterpiece”
Land details
Area: 818.2m²
Property video
Can't inspect the property in person? See what's inside in the video tour.
Interactive media & resources
What's around Adelphi Street
 View more
View more View more
View more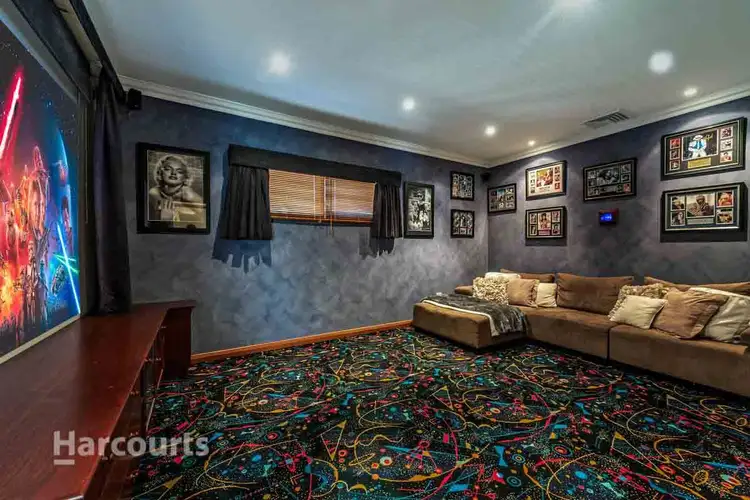 View more
View more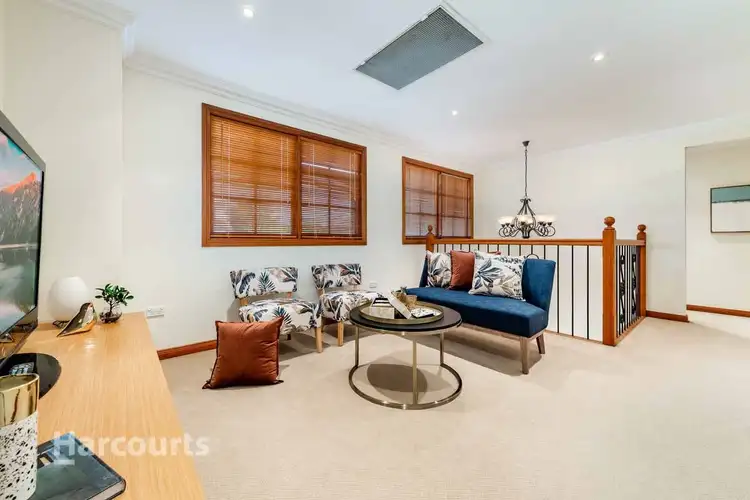 View more
View moreContact the real estate agent

Shad McMillan
Harcourts Rouse Hill
0Not yet rated
Send an enquiry
This property has been sold
But you can still contact the agent33 Adelphi Street, Rouse Hill NSW 2155
Nearby schools in and around Rouse Hill, NSW
Top reviews by locals of Rouse Hill, NSW 2155
Discover what it's like to live in Rouse Hill before you inspect or move.
Discussions in Rouse Hill, NSW
Wondering what the latest hot topics are in Rouse Hill, New South Wales?
Similar Houses for sale in Rouse Hill, NSW 2155
Properties for sale in nearby suburbs
Report Listing
