Nestled in the sought-after North area of Millicent, this beautifully renovated solid stone home offers the perfect blend of character, comfort, and modern living. Set on a generous 1455m² allotment, 33 Aitken Street is more than just a house – it’s a home that’s been lovingly transformed from the ground up.
Impeccable Renovation with No Corners Cut -
The current owners have spared no expense, addressing every detail with precision. Structural enhancements include repaired stonework, secure footings, and brand-new plumbing and electrical systems – upgrades that are often overlooked, but crucial to long-term peace of mind.
Light-Filled, Open Plan Living -
Step inside to discover a home reimagined for modern lifestyles. Cleverly removed walls have opened up the living spaces, creating an airy, light-filled flow from front to back. The front lounge features the home’s original art deco ceiling – a charming nod to its heritage – and is kept cozy year-round with a slow combustion wood heater and reverse-cycle air conditioning.
Designer Kitchen & Bathroom -
The heart of the home is the stunning new kitchen – completely rebuilt with electric cooking, a dishwasher, pantry, and a stylish breakfast bar. It flows effortlessly into the dining/living area and out to the rear pergola, making entertaining a breeze.
The bathroom is like something out of a magazine – thoughtfully designed with a shower, vanity, and toilet, offering both function and flair.
3 well-appointed bedrooms – each with plush carpet, built-in robes, feature wall paneling, and ceiling fan in the master.
Second toilet in the rear laundry for added convenience.
Outdoor Living & Shedding Galore -
The fully fenced backyard is a haven for kids and pets, with established gardens, open lawn areas, and multiple storage options. At the rear, you’ll find a massive 6x12m galvanised shed with concrete flooring and power, plus a lean-to for extra storage.
Prime Family Location -
Positioned just a short stroll to:
-Millicent High School & North Primary School
-Local Kindy
-Main street shops & cafes
-Domain Play Space
-The picturesque Swimming Lake
Whether you’re starting a family, upsizing, or simply seeking a beautifully finished home in a thriving community, 33 Aitken Street deserves your attention.
Book your inspection today – this is Millicent living at its finest.
Please note - A double bay Carport will be professionally erected on the property once full approval is complete. Plans available on request.
Current Market Rental Appraisal: $350 - $360 per week
GENERAL PROPERTY INFO
Property Type: Solid limestone and corrugated iron roof
Zoning: Neighborhood
Council: Wattle Range Council
Year Built: 1952
Land Size: 1455m2
Lot Frontage: 19.9m
Lot Depth: 73.7m
Aspect front exposure: East
Water Supply: Town supply and plumbed rainwater tanks
Services Connected: NBN
Certificate of Title Volume 5362 Folio 155
Disclaimer:
Every effort has been made to ensure the accuracy of the information provided in this listing. However, neither the agent nor the vendor accepts any responsibility for errors, omissions, or inaccuracies. Prospective purchasers are advised to carry out their own investigations and obtain independent advice. All areas, dimensions, and distances are approximate and subject to final survey. Any reference to potential development, subdivision, or use is subject to council approval (STCA).
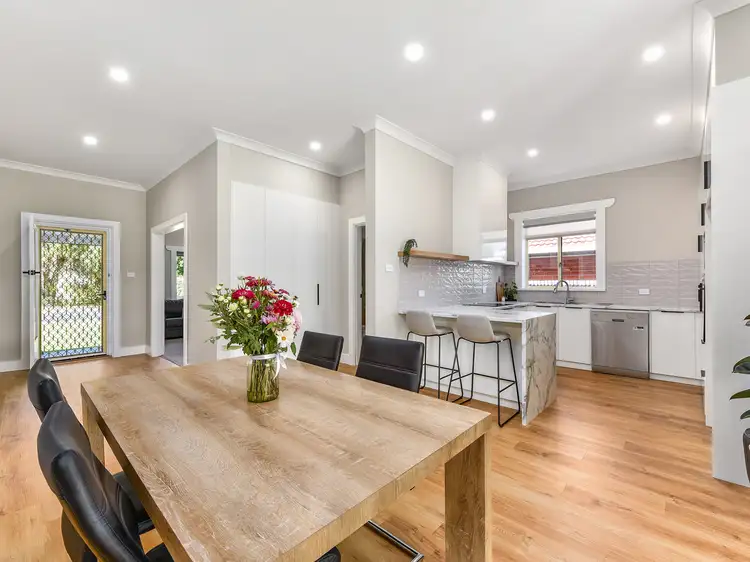
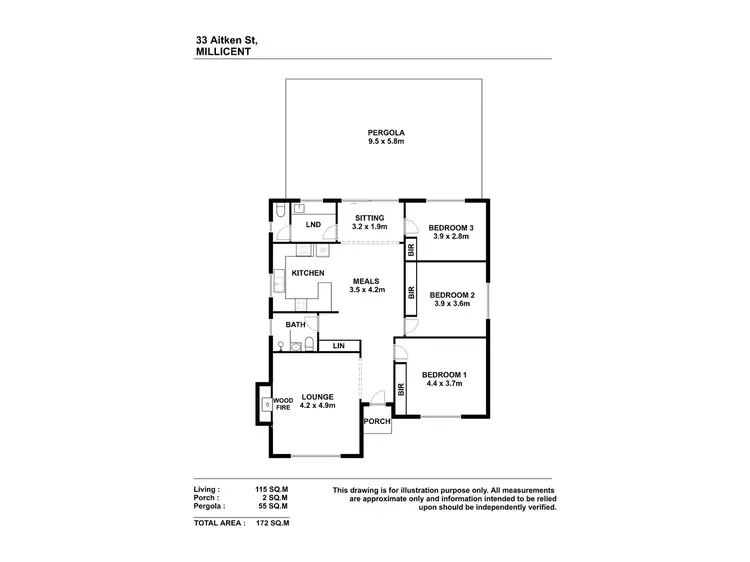
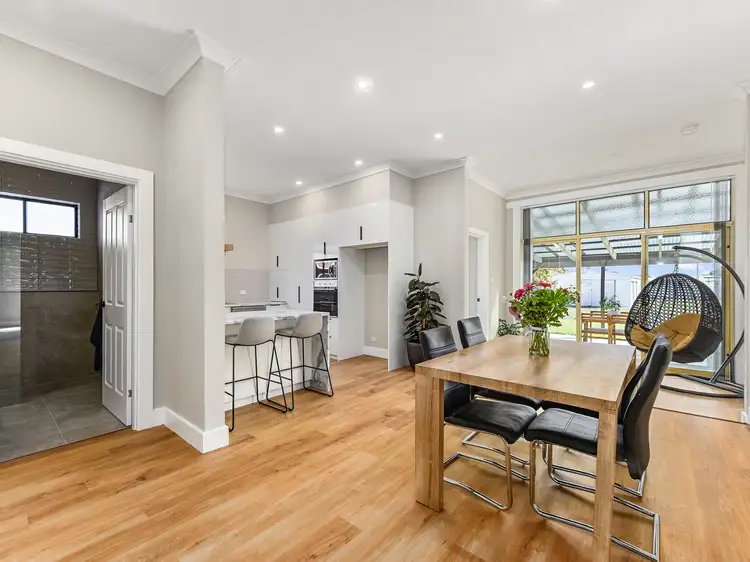
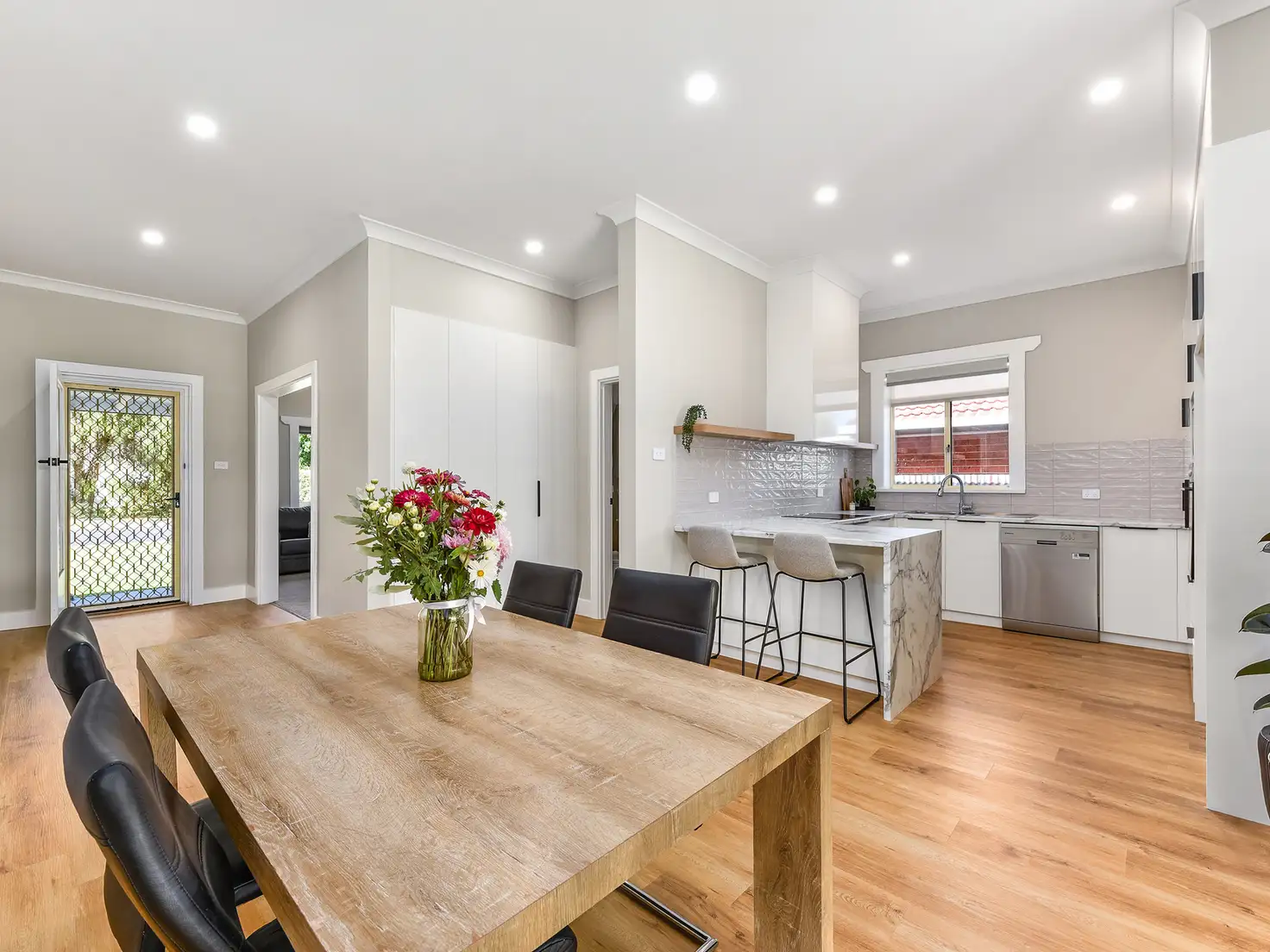


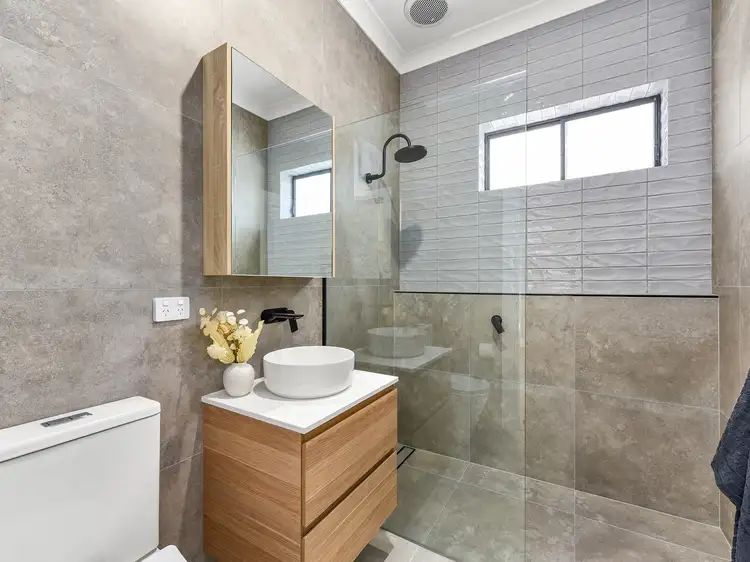
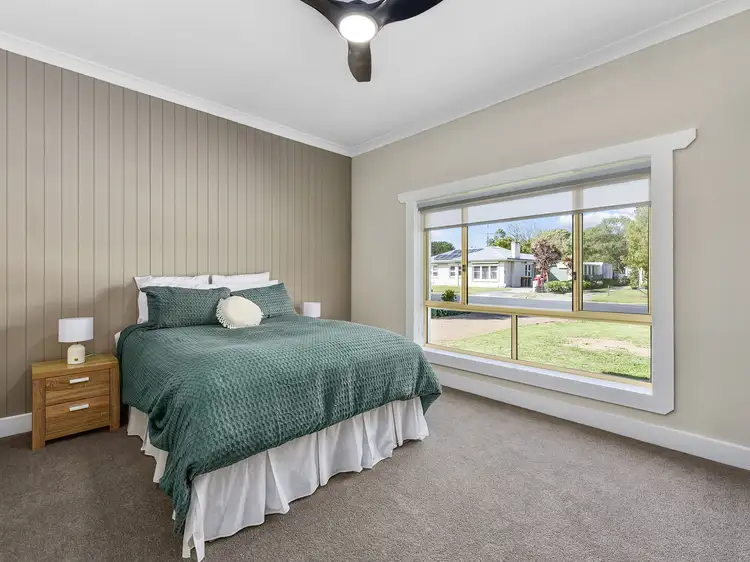
 View more
View more View more
View more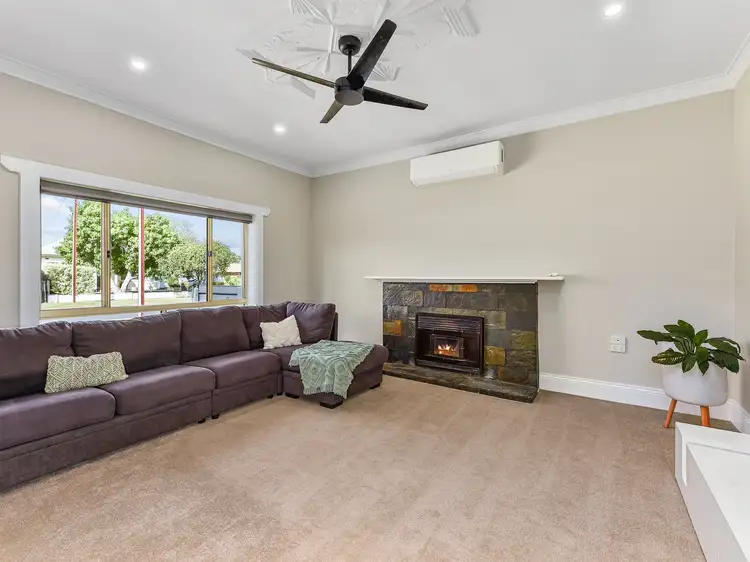 View more
View more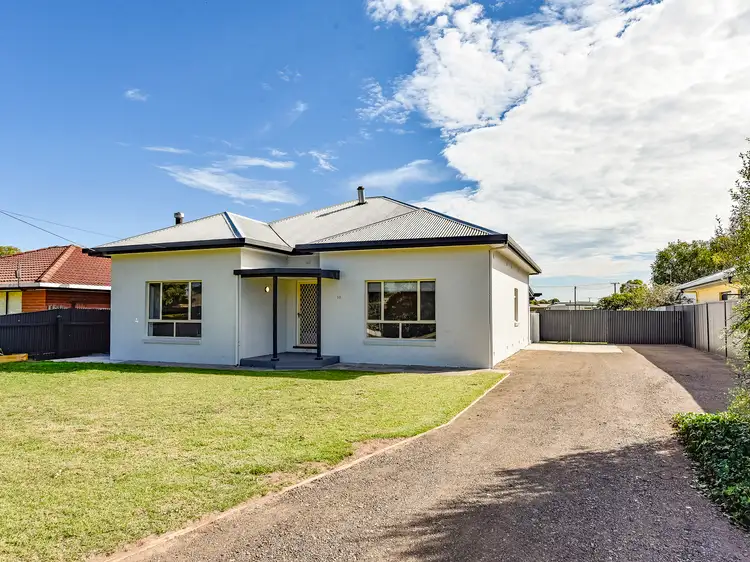 View more
View more
