Price Undisclosed
5 Bed • 3 Bath • 2 Car • 701m²
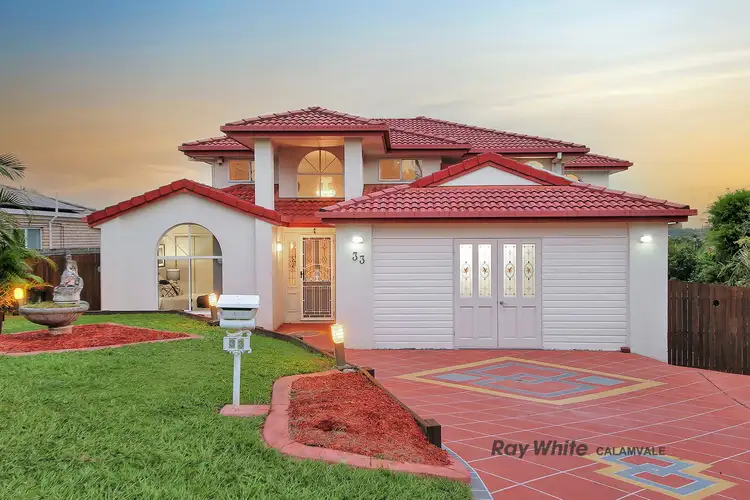
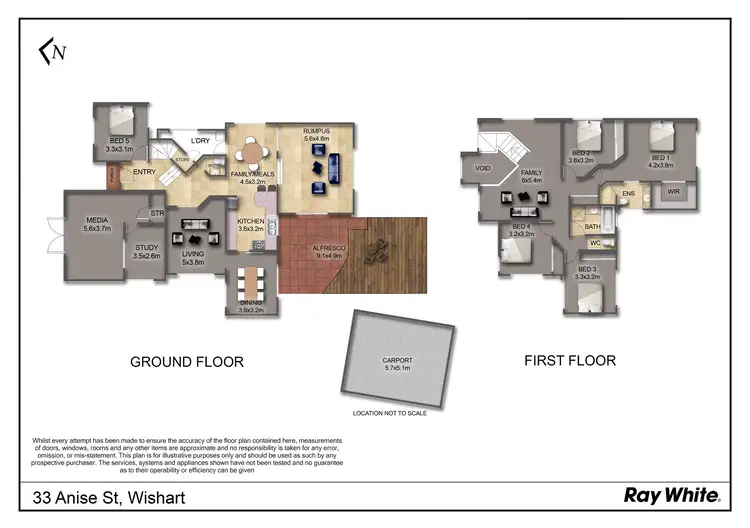
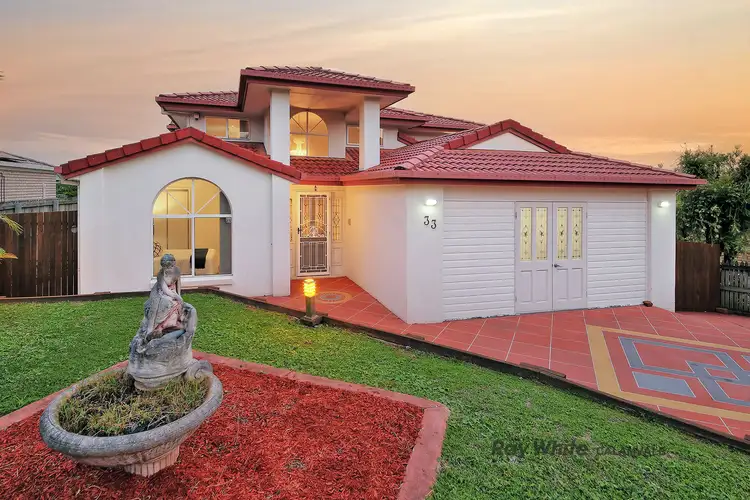
+24
Sold
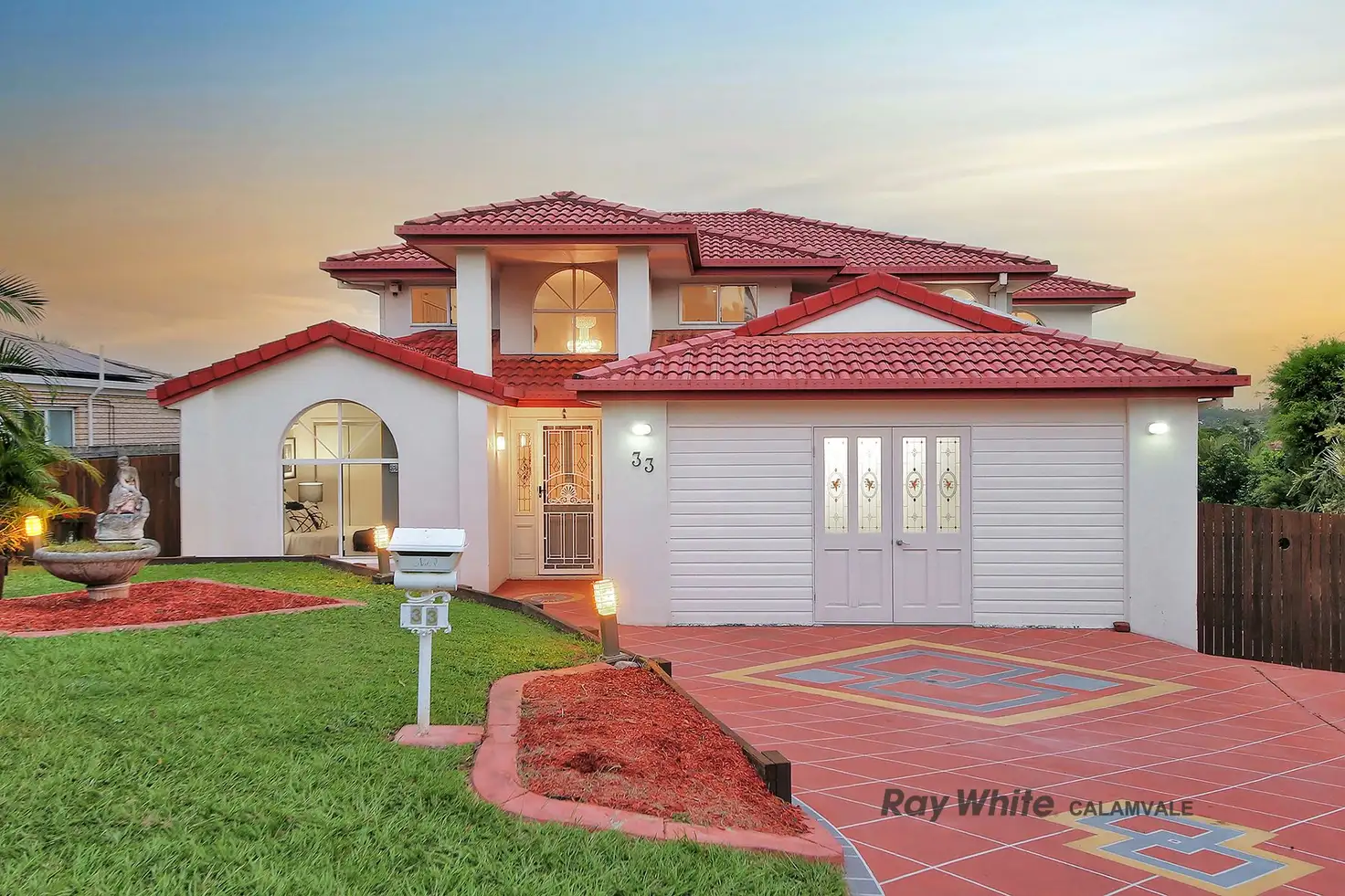


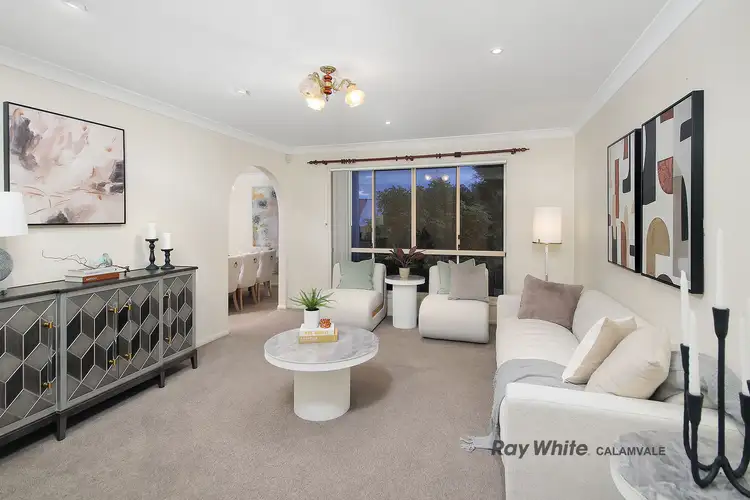
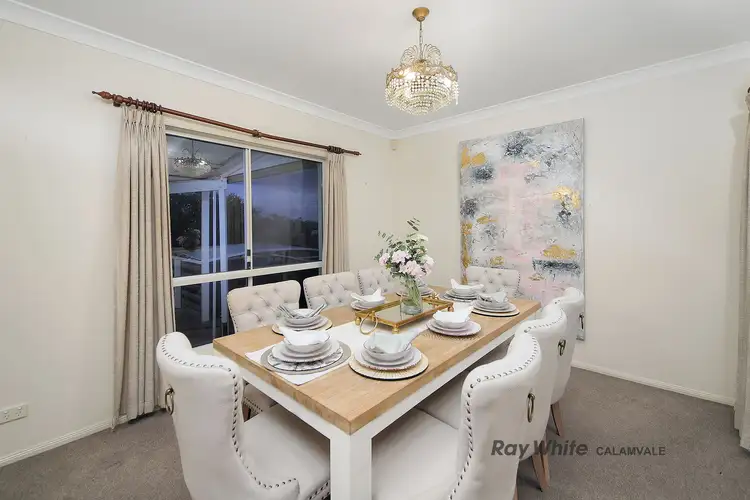
+22
Sold
33 Anise Street, Wishart QLD 4122
Copy address
Price Undisclosed
- 5Bed
- 3Bath
- 2 Car
- 701m²
House Sold on Sat 13 Apr, 2024
What's around Anise Street
House description
“Under Contract”
Land details
Area: 701m²
Interactive media & resources
What's around Anise Street
 View more
View more View more
View more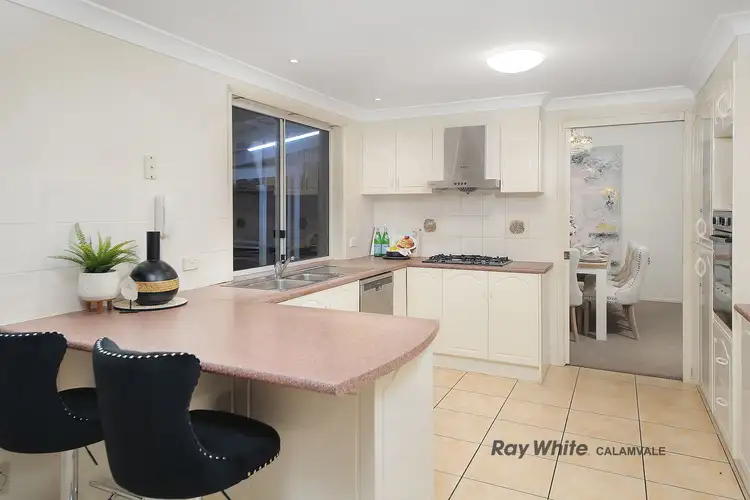 View more
View more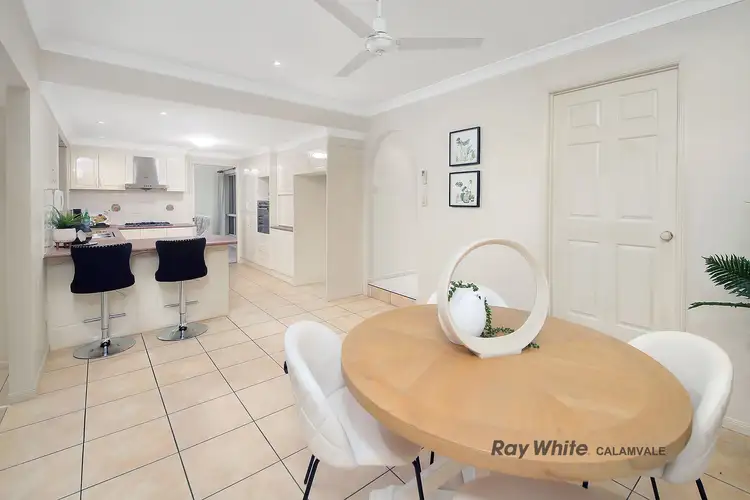 View more
View moreContact the real estate agent

Martin Ma
Ray White Calamvale
0Not yet rated
Send an enquiry
This property has been sold
But you can still contact the agent33 Anise Street, Wishart QLD 4122
Nearby schools in and around Wishart, QLD
Top reviews by locals of Wishart, QLD 4122
Discover what it's like to live in Wishart before you inspect or move.
Discussions in Wishart, QLD
Wondering what the latest hot topics are in Wishart, Queensland?
Similar Houses for sale in Wishart, QLD 4122
Properties for sale in nearby suburbs
Report Listing
