For exclusive access to River Realty VIP properties please join http://bit.ly/RiverVIPs today, or SMS 'RiverVIPS' to 0428 166 755.
At a glance:
STYLE
The exterior of the home delights with its modern design, minimalist palette, and thriving greenery, while the interior boasts an appealing aesthetic that melds high-quality materials with expert design choices.
VENDOR'S HIGHLIGHTS
The current owner has adored living in this stunning property, and will dearly miss "sitting in the alfresco with a cup of tea overlooking the old buildings and big jacaranda tree."
LOCATION
Nestled in a quiet pocket just a few minutes from Morpeth, the pristine surrounds of 33 Ann Street provide a true escape from the crowded noise of busy suburbia, while still affording access to Maitland's flourishing CBD and amenities in just 20 minutes.
Morpeth - 5 min; Maitland CBD - 18 min; Newcastle CBD - 43 min.
The property:
Architecturally designed and constructed in 2014 and adored for almost a decade, there are very few properties that can provide this stunning combination of residential convenience, rural views, and thoughtful design, and – resultantly – there are even fewer on the market.
Partially sheltered from the street by established greenery, the thoughtfully designed residence manages to feel right at home in its semi-rural setting, despite how clean and modern the design is. A minimalistic palette of greys and whites sweeps across the home, pairing with the clean lines to create a pleasing contrast to the surrounding nature.
Step inside through the glass double doors and you'll find a bright entry hall, with high ceilings overhead, a wealth of windows to the outdoor greenery, and convenient access to the attached garage to the left, ensuring that outings can be done in comfort regardless of the weather.
Move down this welcoming hall and you'll find the spacious laundry with an excellent amount of space to its attached storeroom, along with bedrooms two and three, and the spacious main bathroom.
Both of these bedrooms sit on plush carpets and offer wide views of the surrounding vistas, with a built-in wardrobe to bedroom three, while bedroom two offers a built-in desk, window-side bench, and walk-through wardrobe that directly accesses the main bathroom.
This main bath is comprised of a visually pleasing two-tone aesthetic, and the window-side bathtub creates an unbeatable spot to soak away the day's worries.
You'll find the main living zone at the end of this hall, which begins with a gourmet kitchen that will have the entire household looking to flex their culinary skills. 40mm stone countertops line the walls, with an abundance of soft-closing cabinetry, and high-quality Neff appliances, including an integrated dishwasher and a steamer oven, which will help make every meal a flavourful masterpiece.
The main living area flows on from this kitchen, with the wide glass windows and doors capitalising on the sleek, glossy tilework to keep the space evenly lit yet glare free. Dual overhead ceiling fans help the home's efficient ducted air conditioning, while the built-in combustion fireplace will provide a low-cost way to heat the entire home all winter long.
The expansive master suite lies to the front of the home, providing its occupants with a scarcely needed escape from the main house with its large floorplan, walk-in robe, and luxurious ensuite. The space is lit by tall eastern and southern windows and afforded a beautiful view of the front greenery, with roller blinds permitting both sunrise starts and Sunday sleep-ins.
SMS 33Ann to 0428 166 755 for a link to the online property brochure.
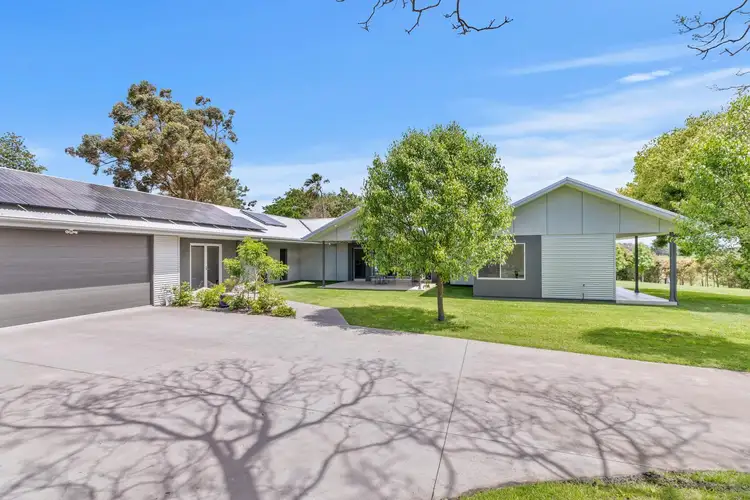
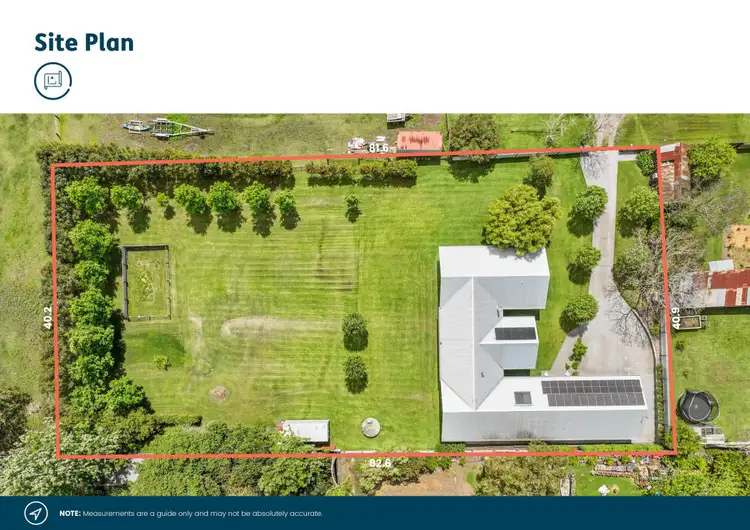

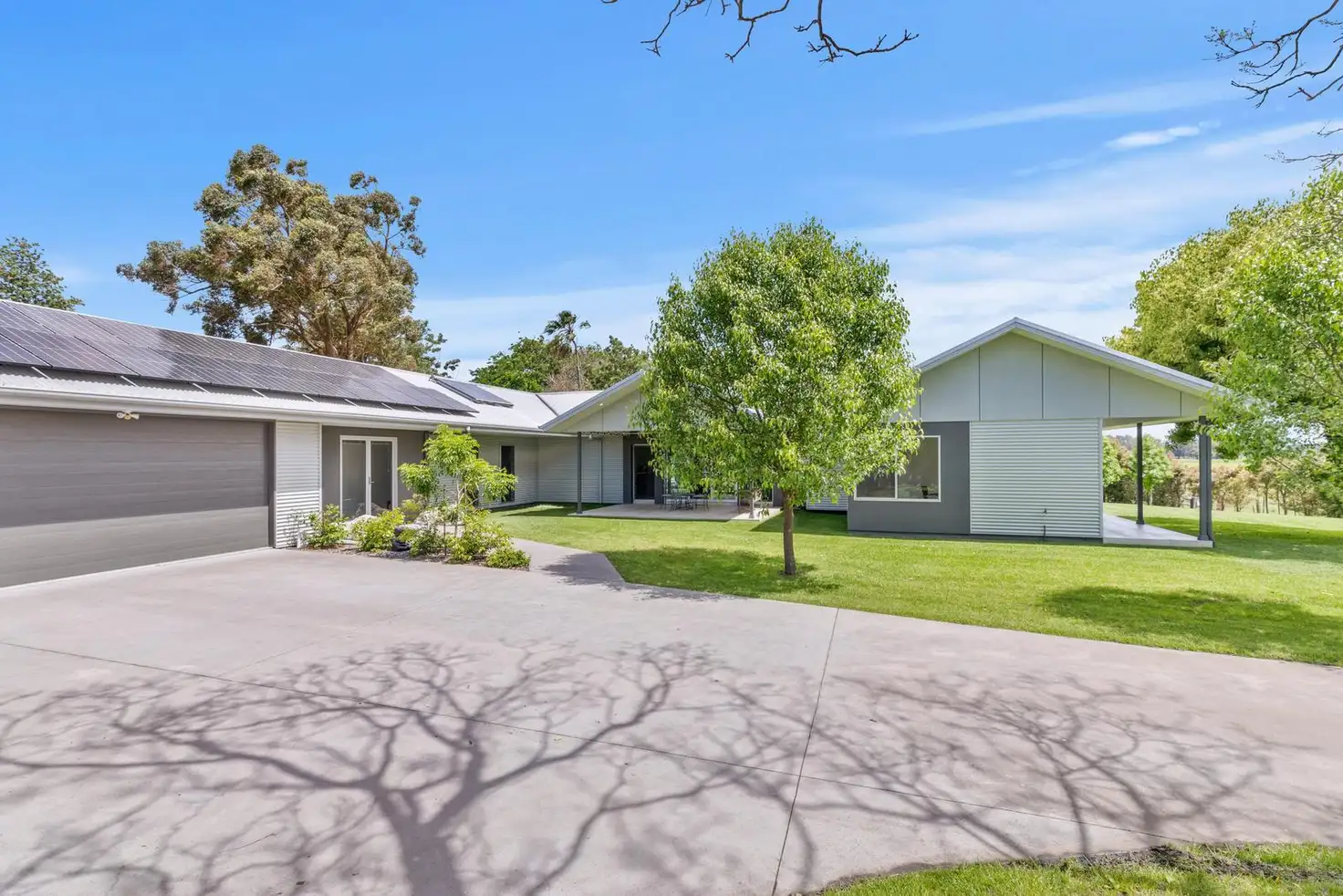


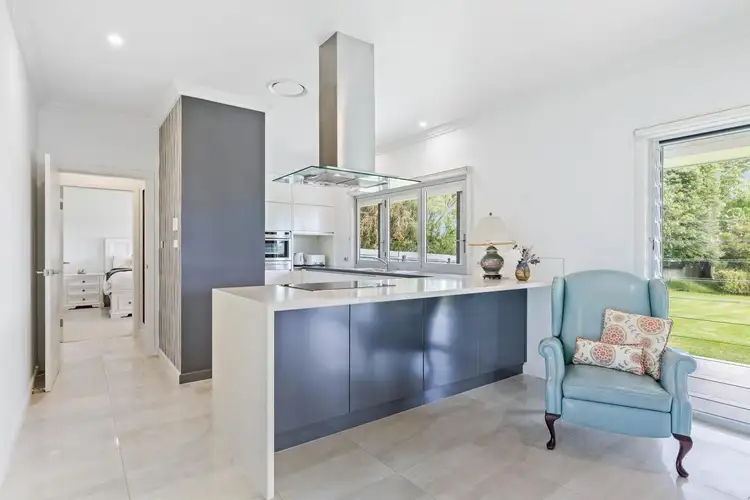
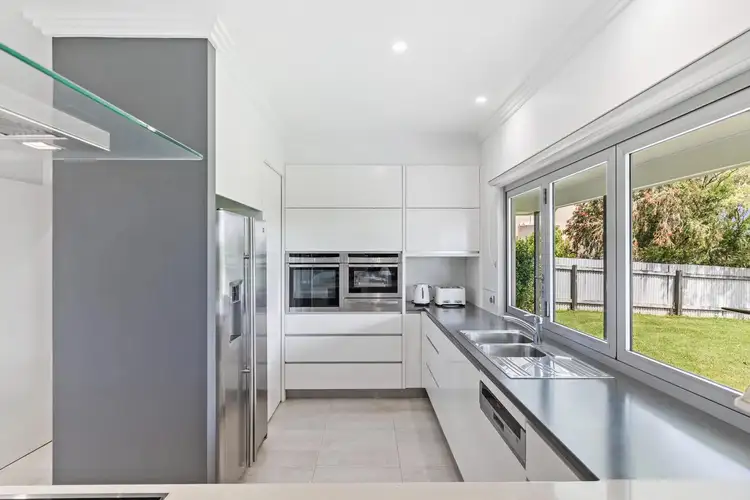
 View more
View more View more
View more View more
View more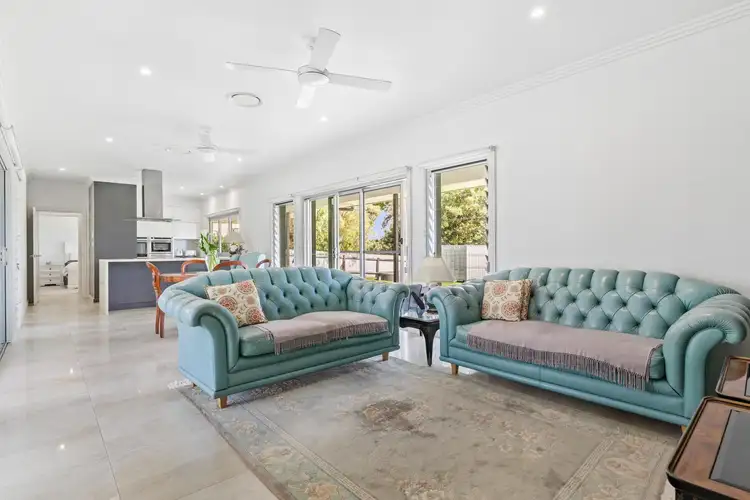 View more
View more
