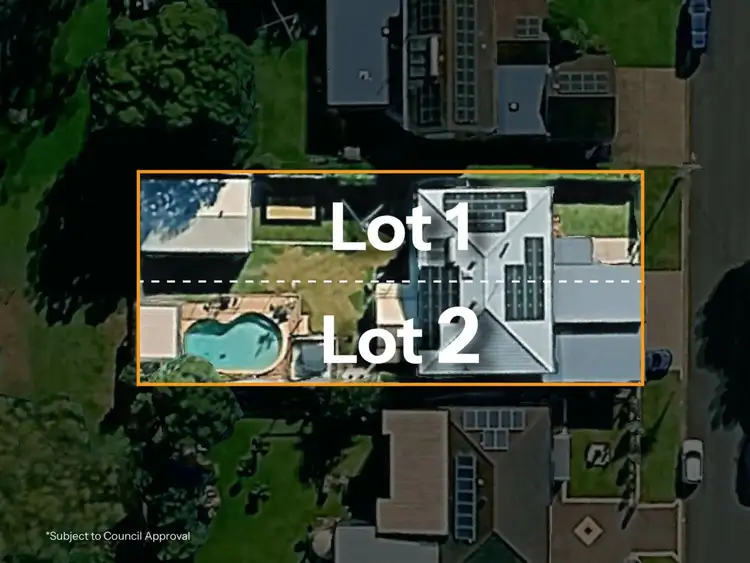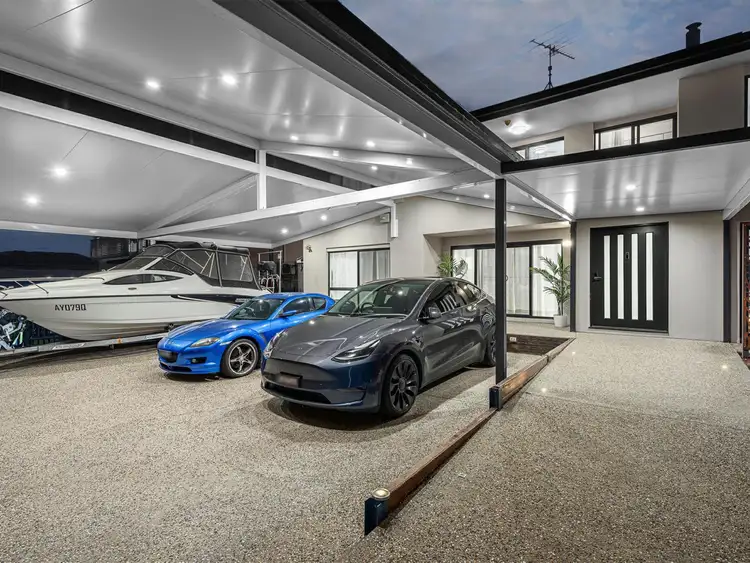Offering a versatile 6-bedroom footprint, this expansive 2-storey has been stylishly refurbished inside and, while it has a tempting pool and open-air spa out back - the bigger drawcard might be the allotment itself, its prize school zoning, splitter block size (STCA) and nature reserve backdrop.
Highlights:
- Free-flowing kitchen (WIP)/living/dining hub downstairs + a huge separate lounge & laundry
- 6 beds above, all with AC & BIRs, master has an ensuite + shared balcony access with 1 other
- 2 more renovated bathrooms (up & down), full height tiled with frameless glass showers
- Hybrid floors through all beds, tiles below, huge covered alfresco patio (TV wiring)
- Front carport for 4 cars or 3 + a boat, a double garage with adjacent single carport out back
- Large olympic sized inground trampoline
- Laundry shoot
If you're searching for a move-in ready home that can comfortably fit a big brood, or extended family, you'll be pushed to find an equal to this - a beauty that's easy to spot with its modern carport out front with room for 4 vehicles! Alternatively, developers can crunch the numbers and explore the return potential (STCA) of this flat 804m2 splitter block in a prize location.
Extensive renovations have transformed the original property into a modern 2-storey with a 6-bed sleeping wing, multiple living spaces below - all kept comfy year-round by 7 split-system A/C units offset by solar - and a huge gable-roofed rear patio perfect for watching sports on a wall-mounted TV or the kids at play in the glass-enclosed pool or the timber-decked open-air spa.
Downstairs is all about cooking, dining and entertaining - either among family or with friends. Tiled throughout, the layout comprises an interconnected kitchen/family living/dining zone, with a separate 'wired for sound' lounge/media room with a slider to the front yard. The kitchen centres around a clear-topped island dining bar, with a vibrant pop of blue across tiled splashbacks between all white cabinetries; there's a full deck of electric mod cons (dishwasher included) and a big WIP/storeroom.
Servicing this floor is one of 3 tastefully renovated bathrooms, as well as a large laundry with a linen press. A pair of sliders extend the kitchen onto the alfresco patio which spills onto cushioned lawn, an airy pergola along the back fence, and Wishart Nature Reserve providing a natural backdrop of leafy trees. There's also gates in the back fence allowing you to get cars into the bonus double garage/workshop out back (with side carport too!). Your kids will have a ball with the large inground trampoline!
Back inside, hybrid timber floors run through the 6 beds - or use a couple as a study or hobby hub if it suits. All have A/C and BIRs, 2 sharing access to a front balcony - one being the larger master which has double the storage capacity of the others and a chic updated ensuite. The other bathroom up here is on par, with full height tiles, a frameless glass shower and vanity with integrated basin.
To the location at last and, along with the reserve behind the back fence, you can walk to Wishart State School in 15 minutes and stroll just 10 to catch a bus to Mansfield State High. By car, Westfield Mt Gravatt and the Gateway onramp are both about 5 minutes at most!
With so much on offer, from what you see now to what the future might hold, interest will be high!
All information contained herein is gathered from sources we consider to be reliable. However, we cannot guarantee or give any warranty about the information provided and interested parties must solely rely on their own enquiries.
Desma Pty Ltd with Sunnybank Districts P/L T/A LJ Hooker Property Partners
ABN 33 628 090 951 / 21 107 068 020








 View more
View more View more
View more View more
View more View more
View more
