• Masterfully designed and constructed four-bedroom, two-bathroom home, faithfully retaining the original heritage façade
• An outstanding opportunity for discerning buyers seeking the ultimate in luxe family living in a fantastic city-fringe lifestyle location
• Spacious open-plan kitchen/dining/living opening to large covered entertaining patio and landscaped wraparound garden
• Master bedroom with huge walk-in robe and oversized ensuite
• Three additional bedrooms, including two with built-in robes
• Superb main bathroom with floor-to-ceiling tiling, a deep bathtub and walk-in rainfall shower
• Quality floor treatments throughout, including European Oak floorboards and premium wool carpet
• Double-glazed windows + stunning Italian linen floor-to-ceiling drapes
• Ducted heating/cooling
• Off-street parking
Tucked behind its faithfully retained and restored heritage façade, this breathtaking, newly built four-bedroom, two-bathroom home is a masterclass in modern elegance and clever contemporary design, offering a dream family haven in one of West Footscray’s most coveted lifestyle pockets.
Premium finishes and timeless styling throughout ensure everlasting appeal, while the considered floorplan offers flexibility and functionality, ensuring this house will suit your family now and forever.
Spacious open-plan living accentuated by European Oak floorboards and crowned by a soaring raked ceiling is flooded with natural light, offering generous dining and lounge zones alongside a dream designer kitchen boasting natural stone benches, a large butler’s pantry and integrated appliances, including an integrated fridge/freezer. An induction cooktop and twin ovens make cooking a breeze, while striking cabinetry makes a stylish impression.
Sliding doors invite you to dine and entertain on the covered patio, while the landscaped wraparound garden offers a private outdoor space to enjoy, with plenty of space for the kids to play in the sunshine.
Four bedrooms ensure everyone will have an inviting space to call their own. Adorned with premium wool carpet and luxe, full-height Italian linen drapes, the bedrooms include two with built-in robes and a stunning master boasting a huge walk-in robe and a private ensuite. The fully tiled main bathroom offers everyday luxury, with a deep bathtub and a walk-in rainfall shower, while the generous laundry with internal and external access promises enviable family convenience.
Double-glazed windows and ducted heating and cooling ensure your comfort, while security measures and easy off-street parking add loads of appeal to this undeniably impressive home.
If you’re in the market for ready-made luxury, this is a must for the inspection list. Prepare to be bowled over!
Why you’ll love this location:
Surrounded by friendly neighbours on a quiet, community-minded West Footscray street, this address offers a dream family lifestyle and superb city-fringe convenience.
Stroll to local favourite café Brother Nancy in just one minute* for a great morning coffee or stroll a little further to Dumbo, a five-minute* walk away, for an indulgent weekend breakfast.
Barkly Village awaits an easy walk from home, offering a lively hub of shops, eateries, services and cafes. Enjoy a cuppa while you browse the shelves at the beautiful Chestnut Tree Bookshop, pick up some fresh bread from Inner West Swedish Baker and treat yourself to one of Migrant Coffee’s famous bagels.
Proximity to Central West Shopping Centre and the heart of Footscray adds extra lifestyle appeal, while the easy stroll to a choice of parks and playgrounds promises a relaxed outdoor lifestyle the whole family will love.
Families will appreciate the short walk to both Footscray West Primary School and St. John’s Primary School, while city workers will have an easy 9.3km* drive into the CBD.
Alternatively, catch the 216 bus all the way to the heart of the city, or catch the bus to Footscray Station for regular city-bound trains.
*Approximate
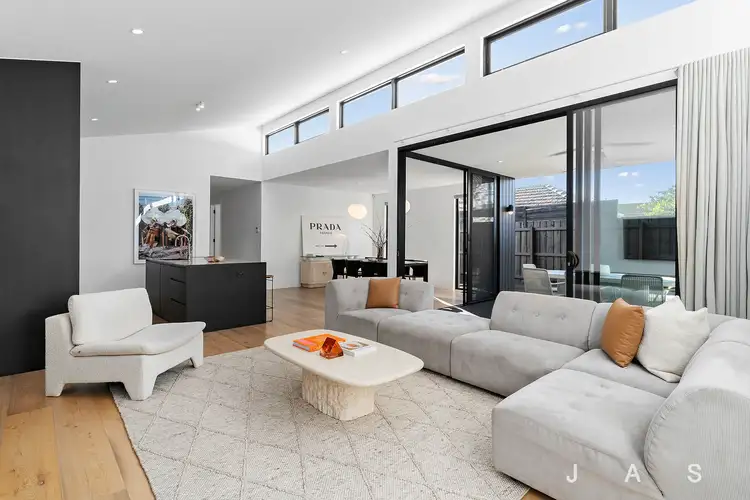
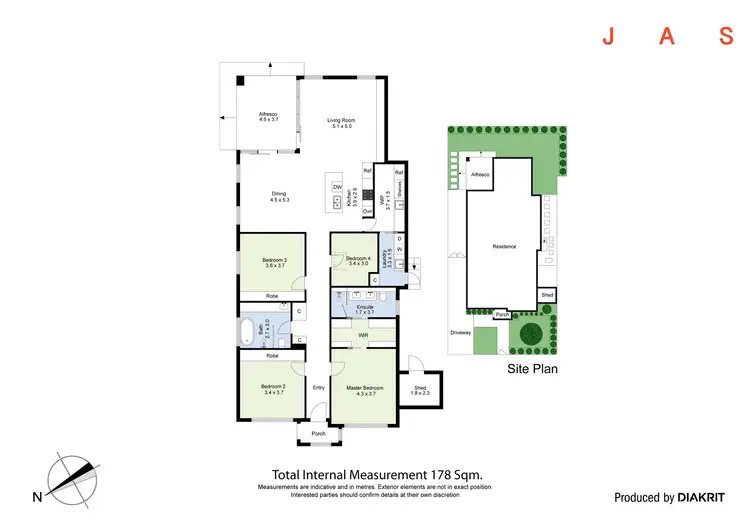
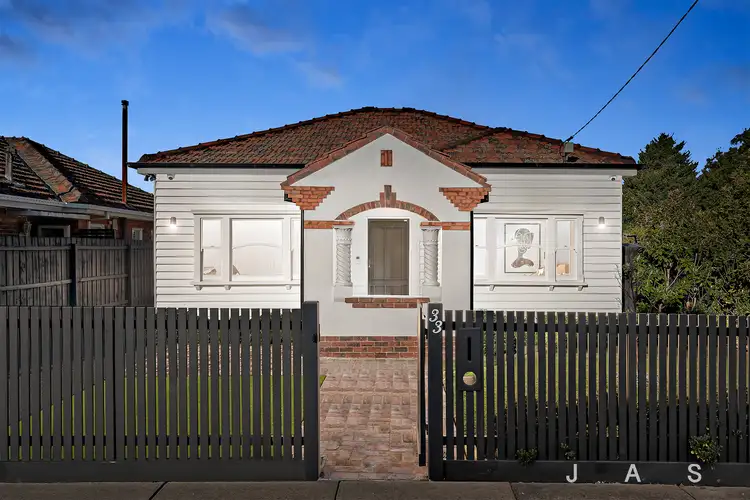
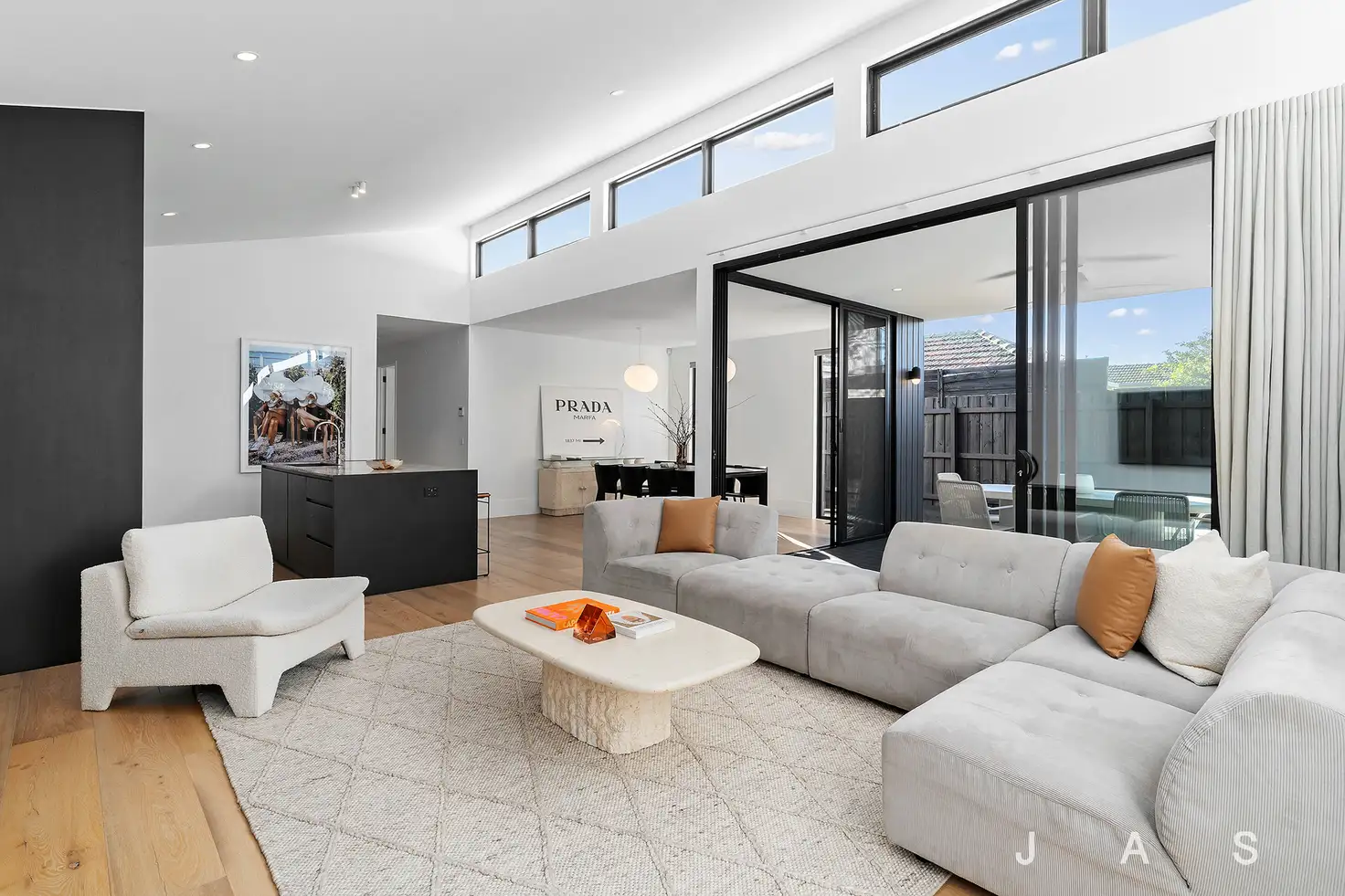


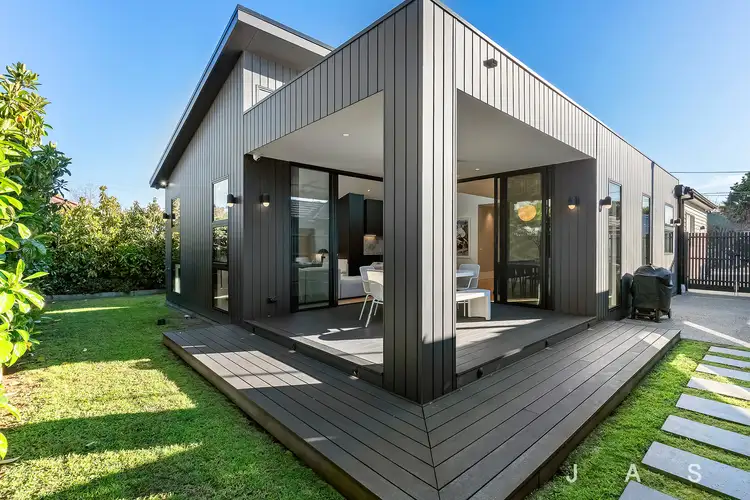
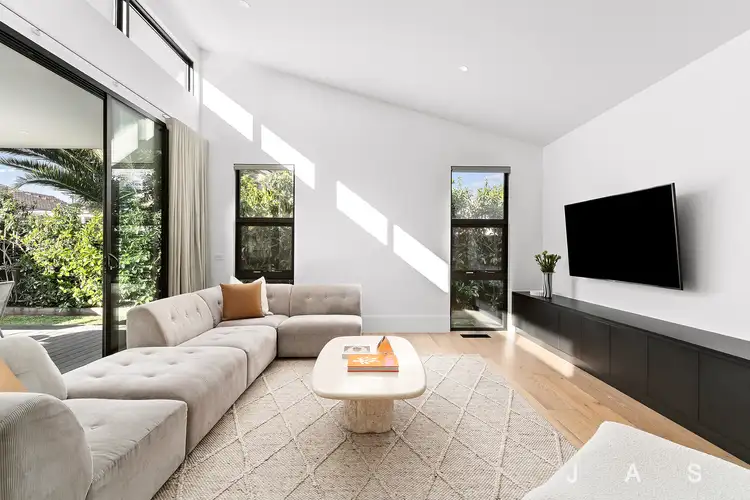
 View more
View more View more
View more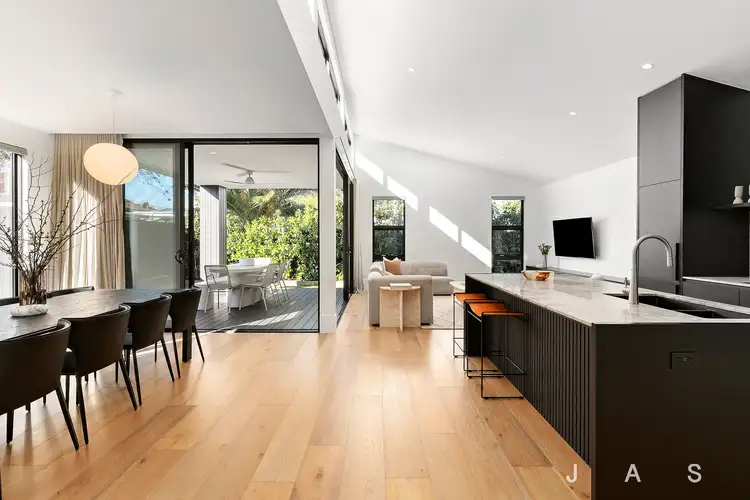 View more
View more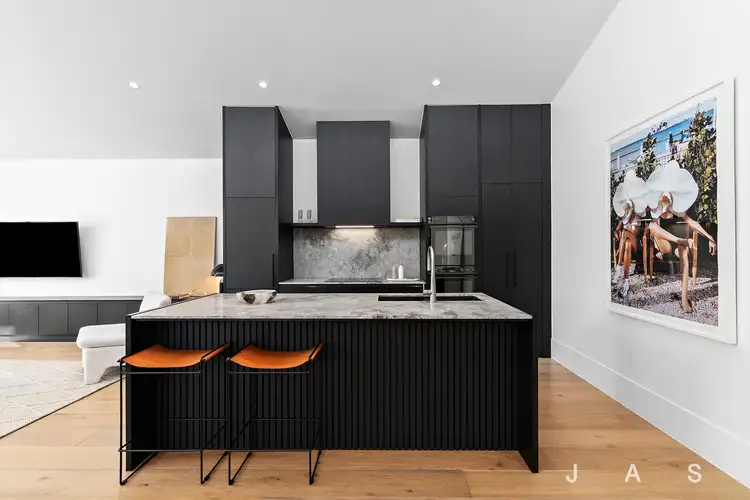 View more
View more
