$1,480,000
5 Bed • 3 Bath • 4 Car • 6555m²
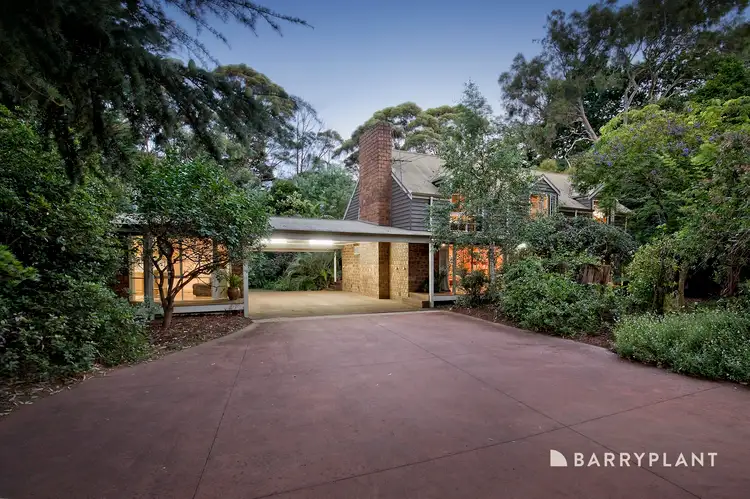
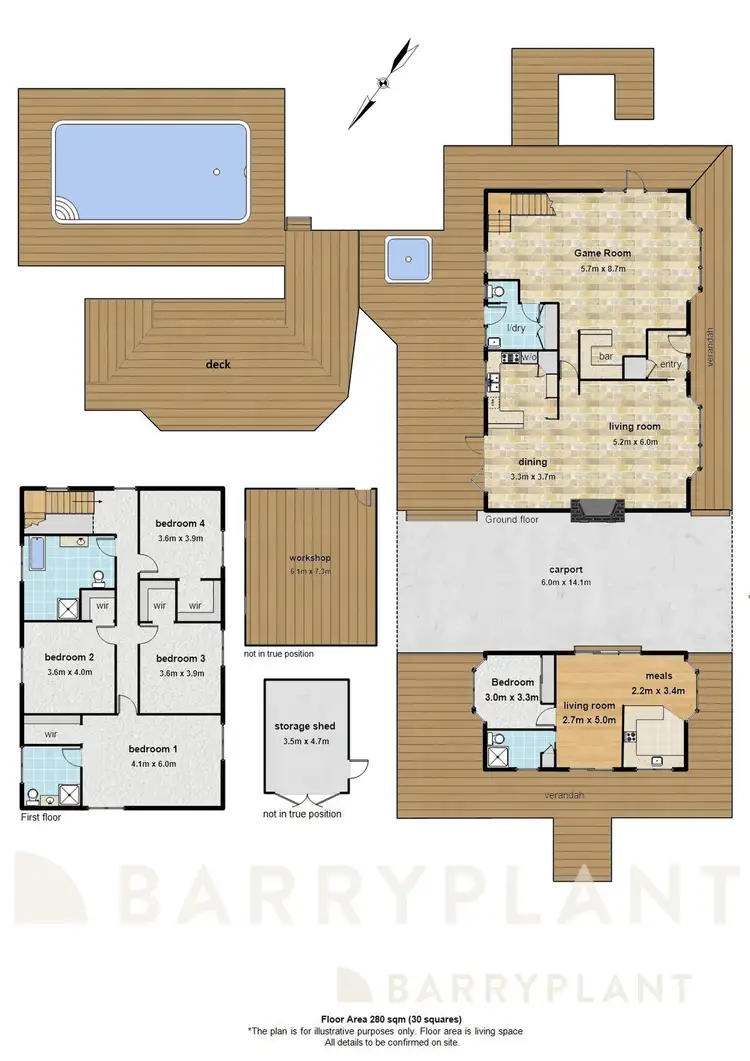
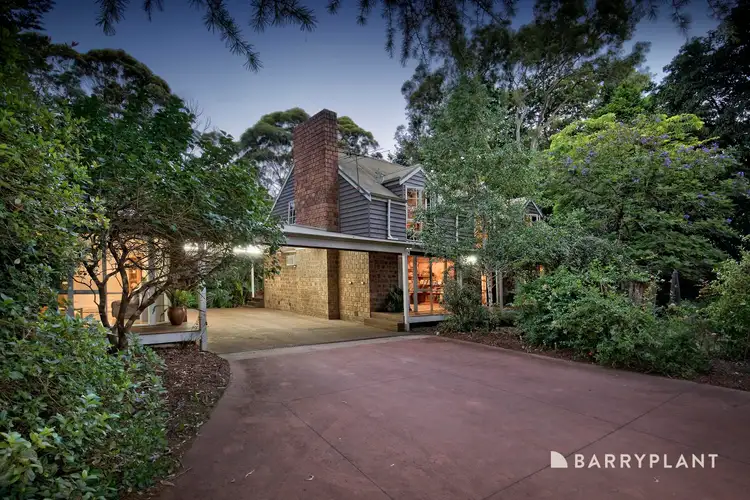
+28
Sold
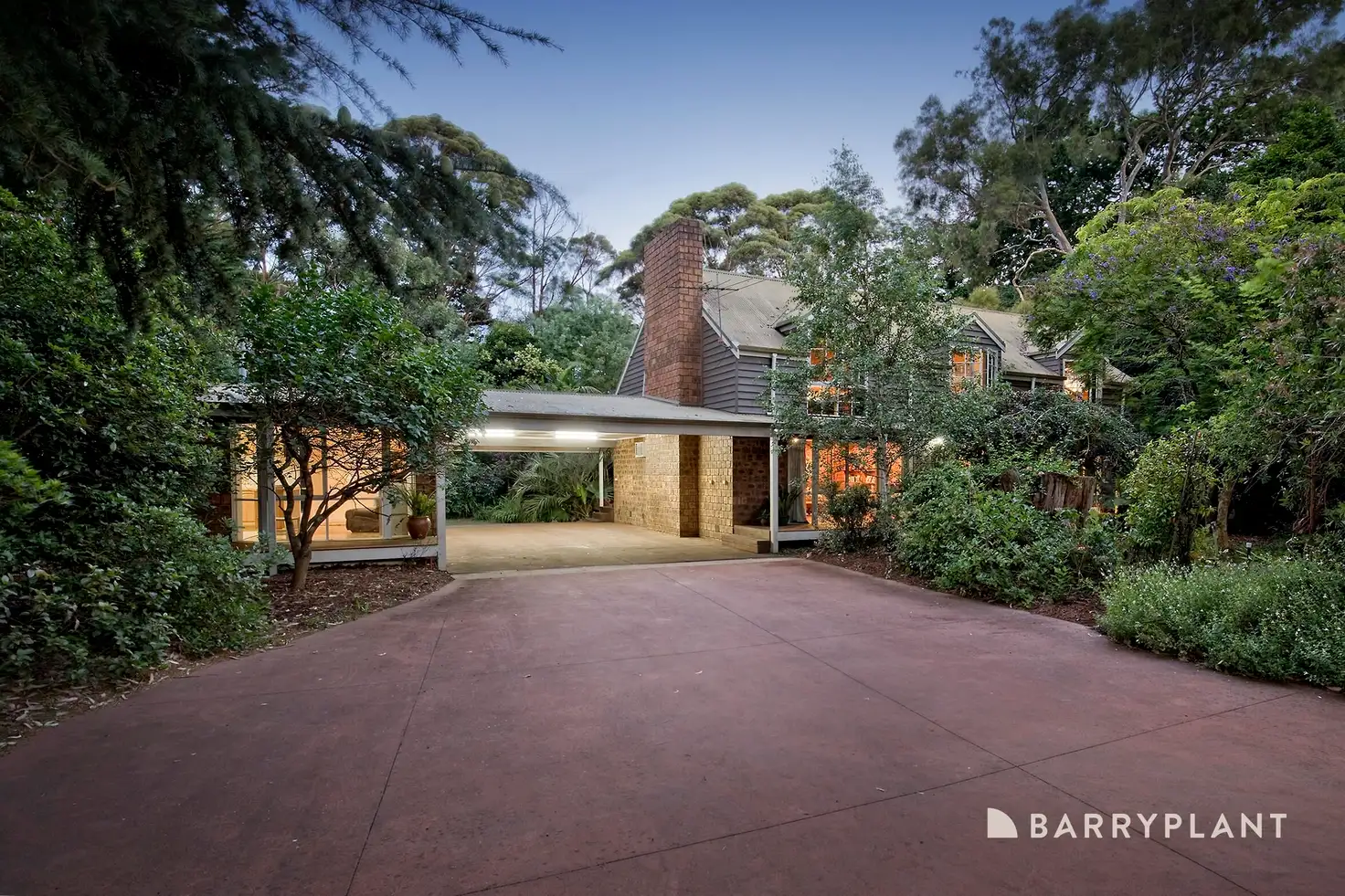


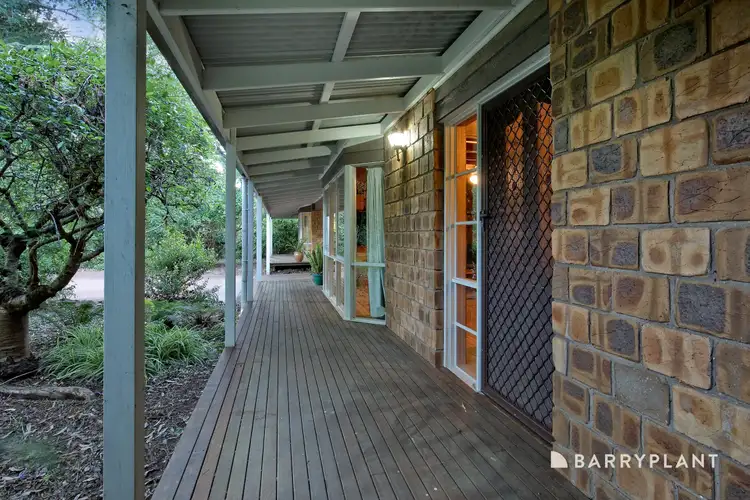
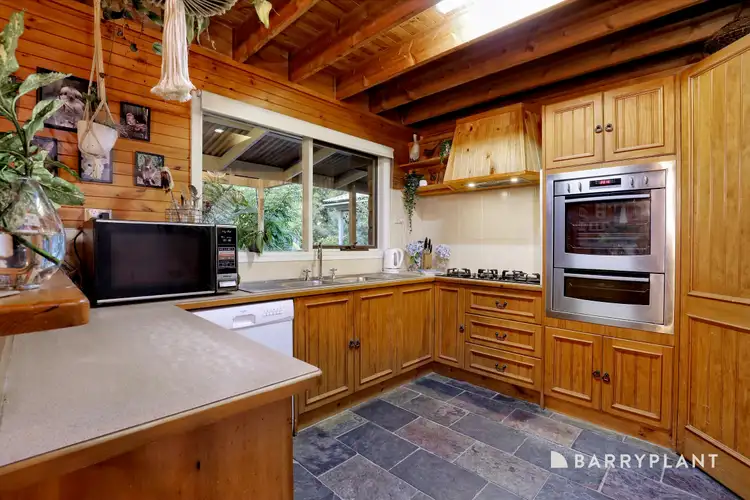
+26
Sold
33 Beaconsfield - Emerald Road, Emerald VIC 3782
Copy address
$1,480,000
- 5Bed
- 3Bath
- 4 Car
- 6555m²
House Sold on Fri 23 Feb, 2024
What's around Beaconsfield - Emerald Road
House description
“CHARACTER FILLED RESIDENCE ON OVER 1.5 ACRES IN THE HEART OF EMERALD”
Property features
Land details
Area: 6555m²
Property video
Can't inspect the property in person? See what's inside in the video tour.
Interactive media & resources
What's around Beaconsfield - Emerald Road
 View more
View more View more
View more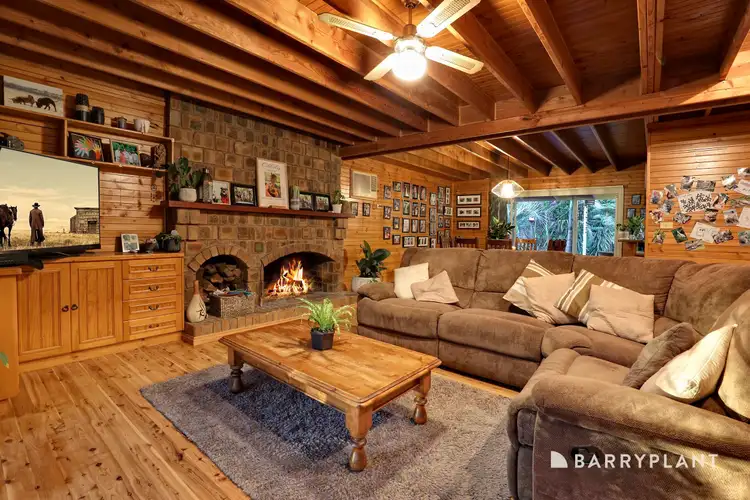 View more
View more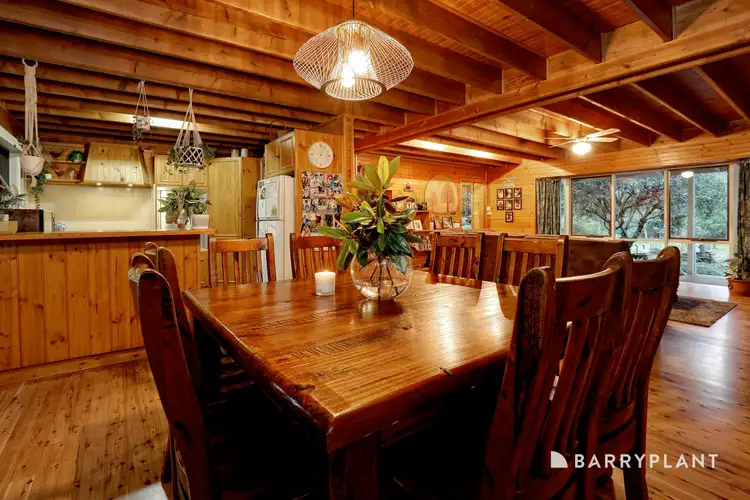 View more
View moreContact the real estate agent

Justin Barrot
Barry Plant Emerald
0Not yet rated
Send an enquiry
This property has been sold
But you can still contact the agent33 Beaconsfield - Emerald Road, Emerald VIC 3782
Nearby schools in and around Emerald, VIC
Top reviews by locals of Emerald, VIC 3782
Discover what it's like to live in Emerald before you inspect or move.
Discussions in Emerald, VIC
Wondering what the latest hot topics are in Emerald, Victoria?
Similar Houses for sale in Emerald, VIC 3782
Properties for sale in nearby suburbs
Report Listing
