Price Undisclosed
4 Bed • 3 Bath • 7 Car • 918m²
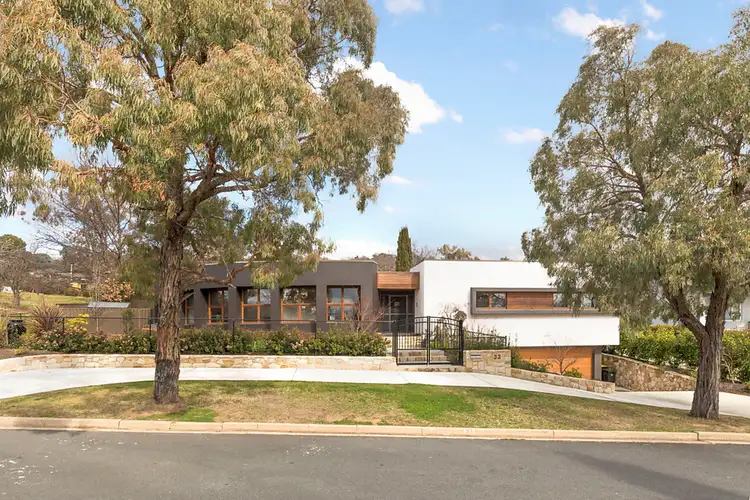
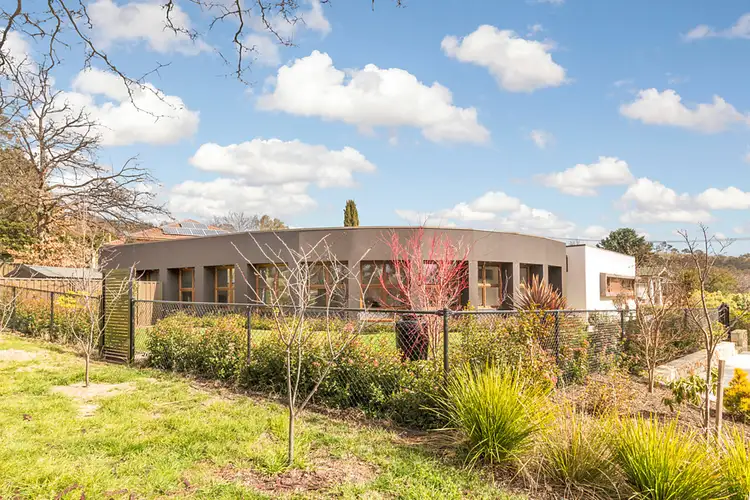
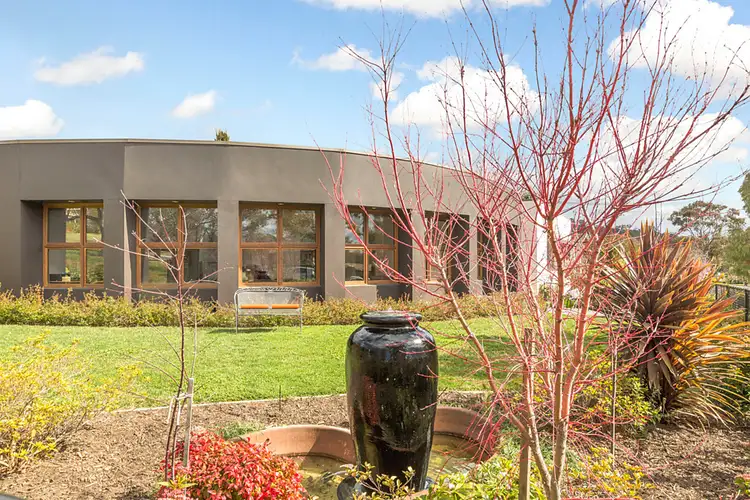
+23
Sold
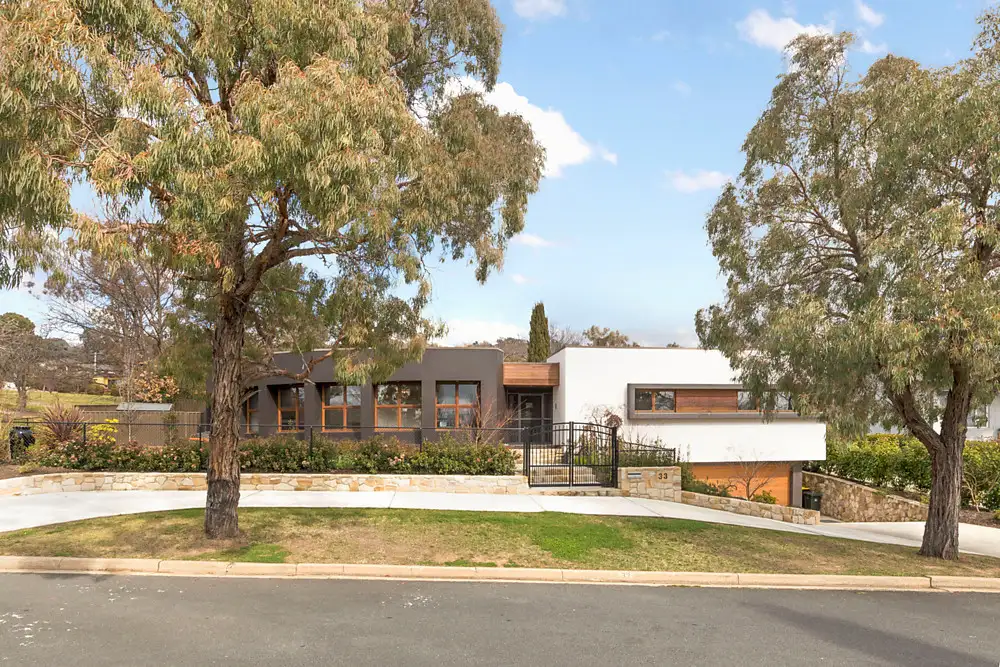


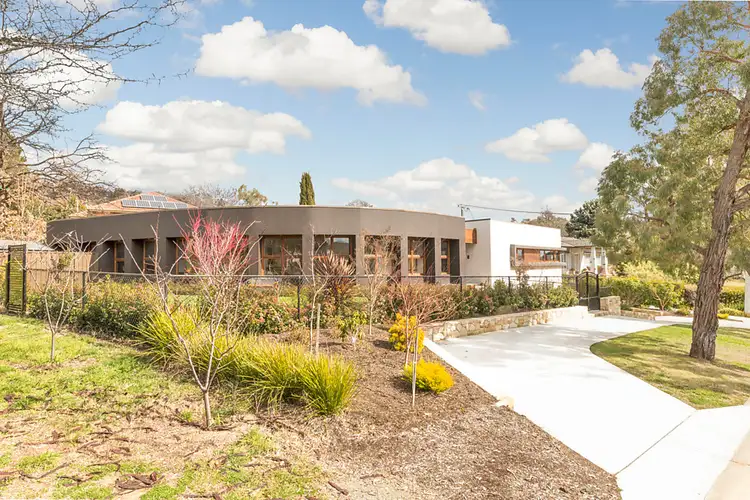
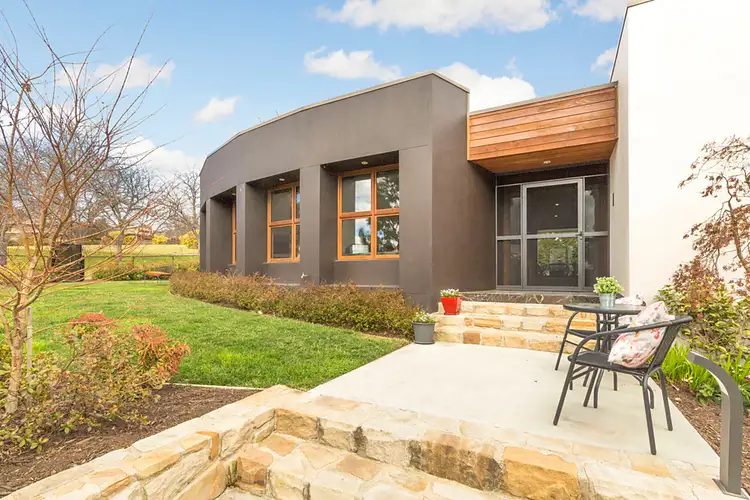
+21
Sold
33 Beagle Street, Red Hill ACT 2603
Copy address
Price Undisclosed
- 4Bed
- 3Bath
- 7 Car
- 918m²
House Sold on Fri 11 Sep, 2015
What's around Beagle Street
House description
“A Striking Architecturally Designed Home.”
Land details
Area: 918m²
What's around Beagle Street
 View more
View more View more
View more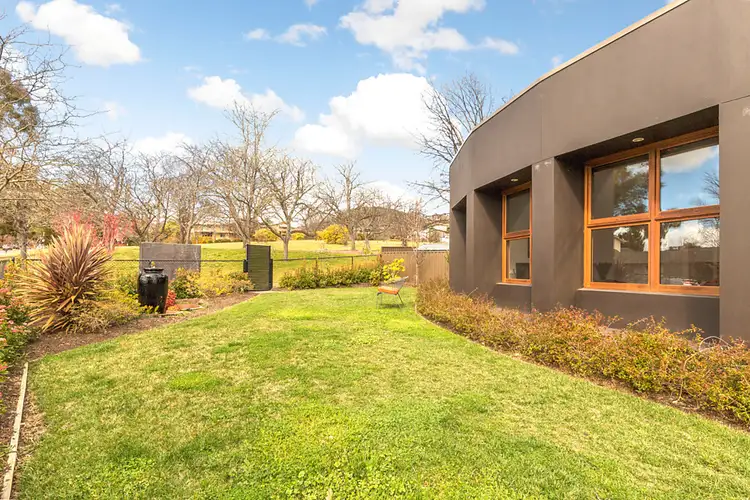 View more
View more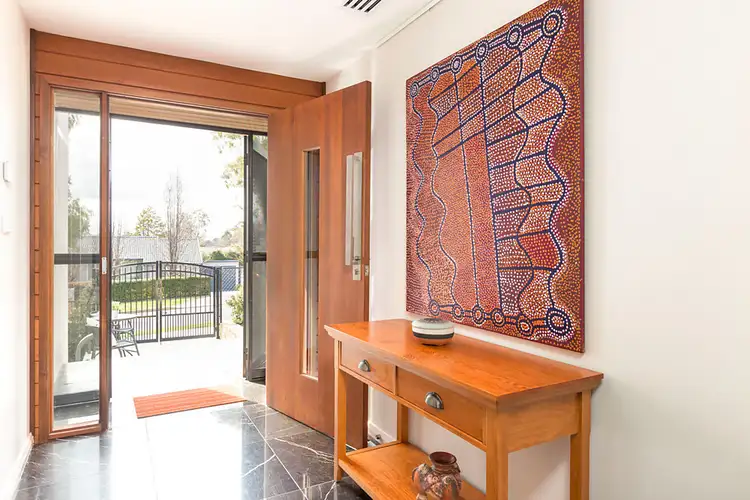 View more
View moreContact the real estate agent

Christine Bassingthwaighte
Luton Properties Tuggeranong
0Not yet rated
Send an enquiry
This property has been sold
But you can still contact the agent33 Beagle Street, Red Hill ACT 2603
Nearby schools in and around Red Hill, ACT
Top reviews by locals of Red Hill, ACT 2603
Discover what it's like to live in Red Hill before you inspect or move.
Discussions in Red Hill, ACT
Wondering what the latest hot topics are in Red Hill, Australian Capital Territory?
Similar Houses for sale in Red Hill, ACT 2603
Properties for sale in nearby suburbs
Report Listing
