“Luxury Executive Residence With Views!”
Showcasing exquisite contemporary flair and meticulous attention to detail, this exemplary residence boasts first class location and lifestyle, with awe-inspiring views.
Beyond superb street appeal and sought after elevated position, the home reveals a vast selection of quality inclusions and multiple living spaces, perfectly equipped to suit the modern family.
Highlighted by generous proportions, custom cabinetry and spotted gum flooring, the cleverly designed floorplan is enhanced by a sophisticated palette and offers the potential to work from home or accommodate guests in a self-contained studio/5th bedroom, complete with kitchenette, ensuite and separate entrance.
Abundant living includes sunken formal lounge with fireplace, media room and sun drenched open plan family room and gourmet kitchen that transitions effortlessly to the outdoors, ideal for entertaining with family and friends.
Upstairs you'll find four of the bedrooms plus study nook, serviced by three stunning bathrooms, including an enviable master suite with walk-in robe, ensuite and private balcony with panoramic views.
Framed by beautifully landscaped easy care gardens, featuring solar heated inground pool, residents can relax and enjoy an unparalleled lifestyle, in a highly regarded area close to popular shops, schools and amenities.
To arrange an inspection of this prestigious home, contact Rick and Tina on 0408 588 770.
Attributes:
*Living area: 311m2 (approx)
*Under roofline area: 386m2 (approx)
*Elevated location with panoramic views
*Spotted gum flooring
*Formal sunken lounge with fireplace
*Reverse Cycle Air-conditioning
*Gourmet kitchen with Caesarstone benchtop and walk-in pantry
*Smeg appliances (oven, cooktop, dishwasher)
*Self-contained studio with ensuite, kitchette and separate entrance
*Master bedroom with ensuite, walk-in robe and balcony with panoramic views
*Second bedroom also features an ensuite
*Solar heated inground pool
*Double glazed windows
*Ample storage
*Double auto garage with internal access
*Northerly aspect
Block 23 Section 44
Total block: 1378m2
UV: $765,000
Units plan# 4614
Land area of unit 1: 642m2 (approx)

Air Conditioning

Pool
Built-In Wardrobes, Close to Schools, Close to Shops, Close to Transport, Fireplace(s)
Area: 386m²
Energy Rating: 6.5
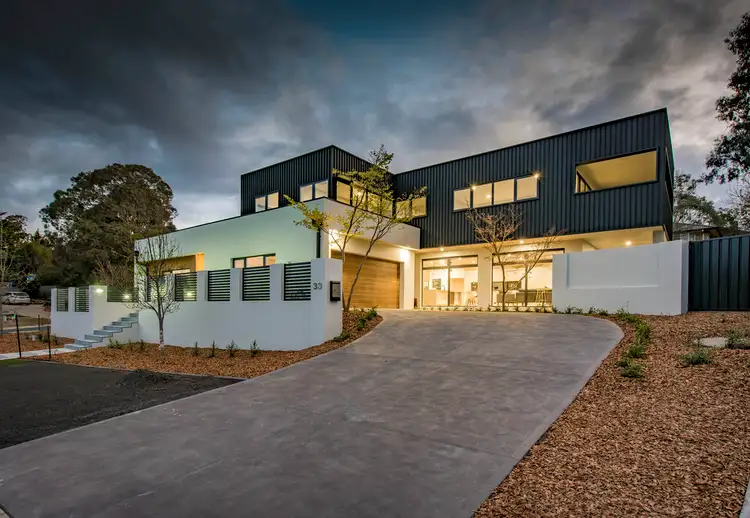
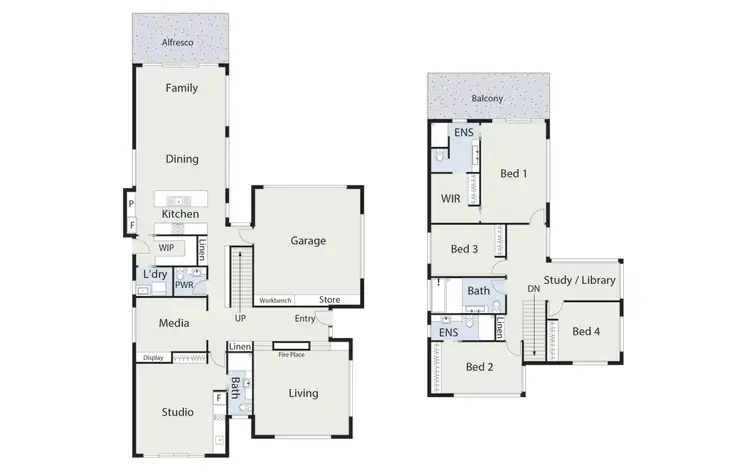
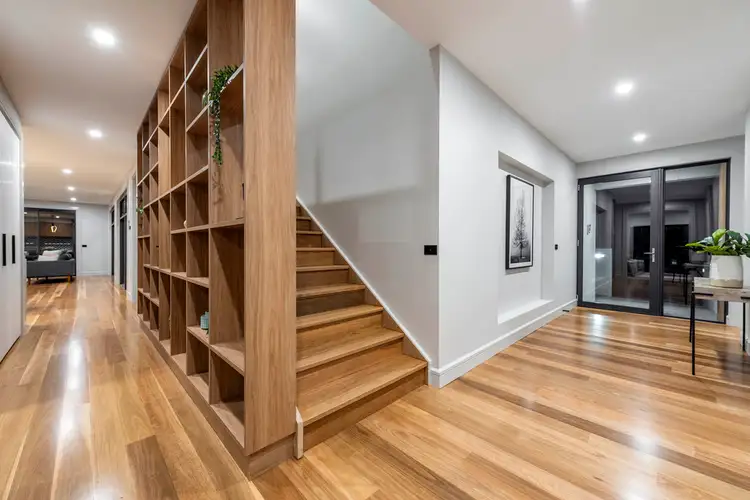
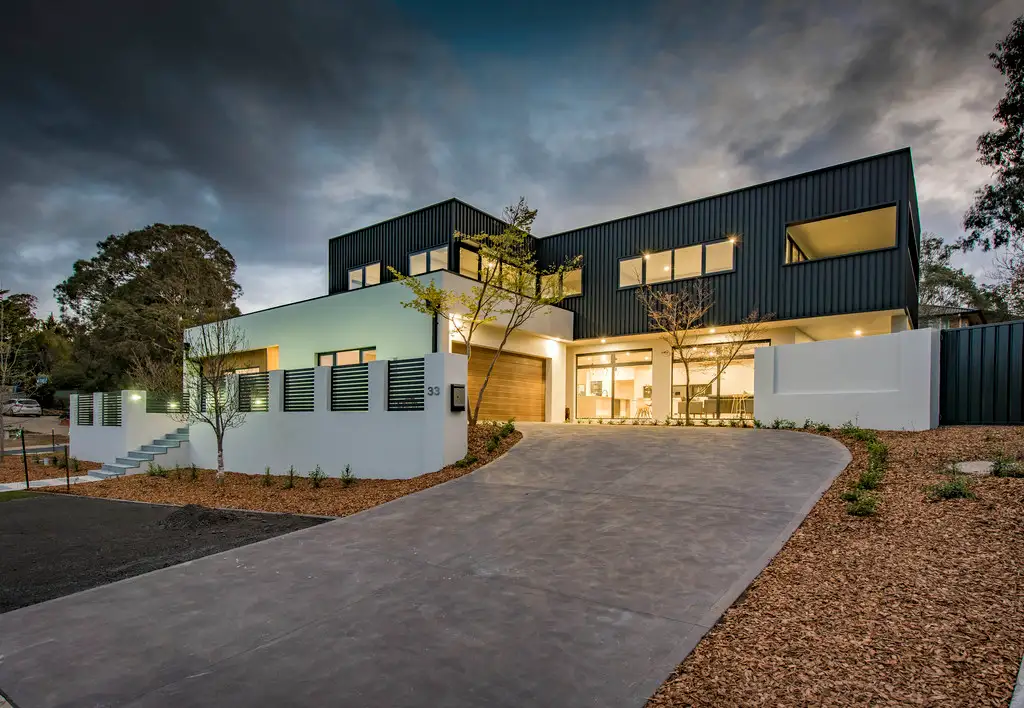


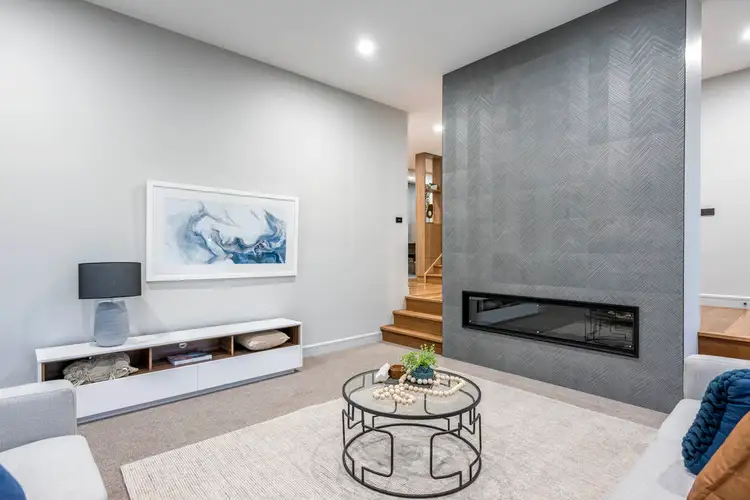
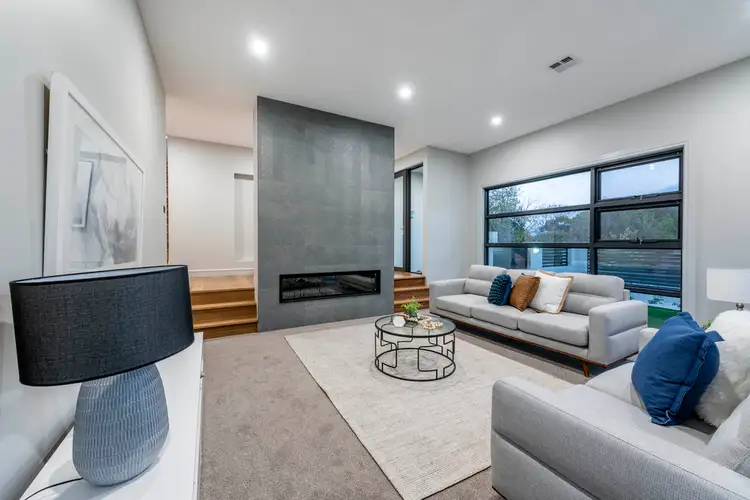
 View more
View more View more
View more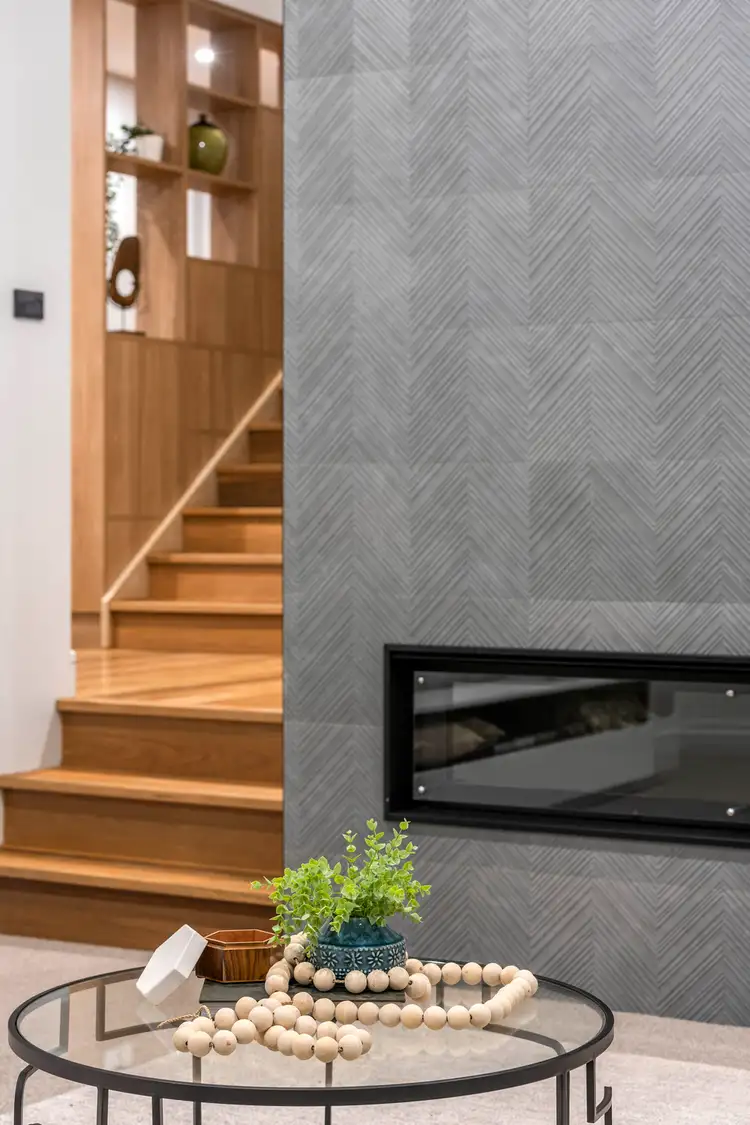 View more
View more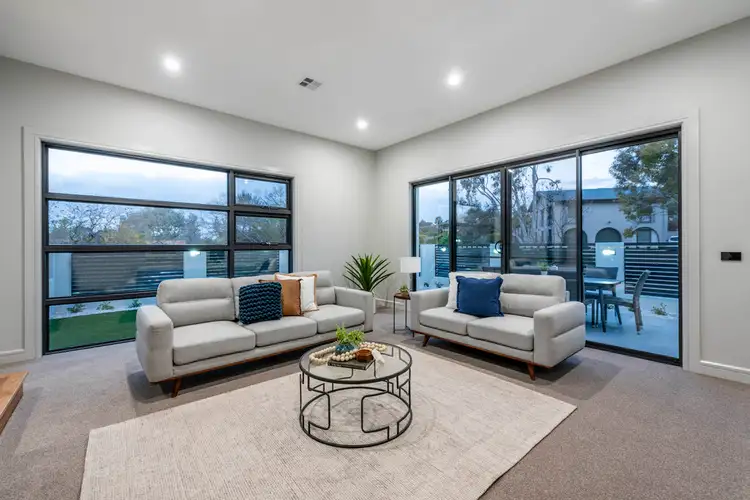 View more
View more
