:: Large pergola and second living space
:: Beautiful South Dubbo location
:: Ducted evaporative air & natural gas connection
:: Secure backyard
:: 754 square metre block (approx.)
:: Arrange your inspection today
Enjoy all that South Dubbo has on offer including the Tamworth Street and Boundary Road shopping precincts, the popular South Dubbo Tavern, and numerous schools and sporting fields from this affordable and comfortable residence. Absolutely position perfect, 33 Bennett Street is now ready for a first home buyer or savvy investor who is looking to get into the market. There is plenty of scope to renovate and make it your own, or you could just simply move in and enjoy the property as it is. This appealing home with its polished floorboards and high ceilings also offers three bedrooms, 2 with built in wardrobes and a kitchen which leads out into a good sized relaxing, cosy living and dining area. The property also enjoys the option of a second living space at the rear. Outside you can enjoy the established gardens and lawns from the large 14m x 4.7m paved pergola, with plenty of space to entertain, or for the kids to kick a ball around. Here awaits the opportunity to take advantage of the growth in the Dubbo real estate market so don’t delay - pick up the phone and contact the friendly team at Matt Hansen Real Estate to have a detailed property information brochure sent to you, or to arrange your inspection!
Features:
• South Dubbo location
• First home or Invest
• Established gardens
Land Size:
• approx 754m2
Rates:
• approx $2,737.00 pa
General
• Exterior cladding
• Iron roof
• Single carport
• Garden shed (3.7 x
2.7m) on concrete
slab
• Pergola (14 x 4.7m)
• Colourbond fence
Comforts
Breezeair ducted
evaporative cooling, gas
point, Rheem 315L electric
hot water system, 2 x linen
cupboards, roof insulation,
television aerial
Services
NBN connected, natural
gas, sewer, water, mail
Kitchen (3 x 2.1m)
2.7m ceiling height,
laminate plank flooring,
tiled splashback, laminate
benchtop, Chef 54cm
freestanding electric oven
& hotplates, stainless sink
Dining (3.5 x 3.4m)
Laminate plank flooring
Family Room (4.2 x 3.6m)
Laminate plank flooring,
television point, curtains
Lounge Room (6.2 x 3.3m)
2.7m ceiling height,
polished boards, ducted
evaporating cooling, gas
point, blinds, curtains
Main Bedroom (4.4 x 3m)
2.7m ceiling height,
polished boards, ducted
evaporative cooling, built
in robe, blinds
Bedroom 2 (3.6 x 3m)
2.7m ceiling height,
polished boards, ducted
evaporative cooling, built
in robe, blinds, curtains
Bedroom 3 (4.2 x 2.4m)
Laminate plank flooring
Bathroom (3 x 1.7m)
Shower over bath, vanity,
exhaust fan, partial wall
tiling
Laundry (3.7 x 2.1m)
Laundry tub, automatic
taps, cupboards
The enclosed information has been furnished to us by the property’s owners. We have not verified whether or not that the information is accurate and do not have any belief one way or the other in its accuracy. We do not accept any responsibility to any person for its accuracy and do no more than pass it on. All interested parties should make and rely upon their own enquiries in order to determine whether or not this information is in fact accurate
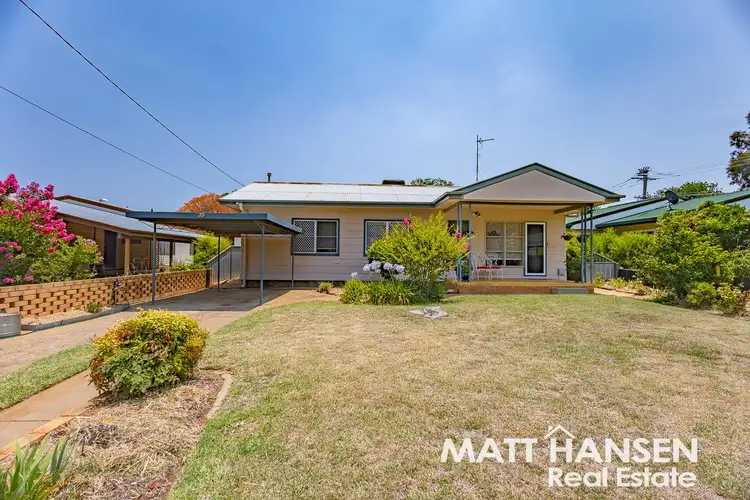
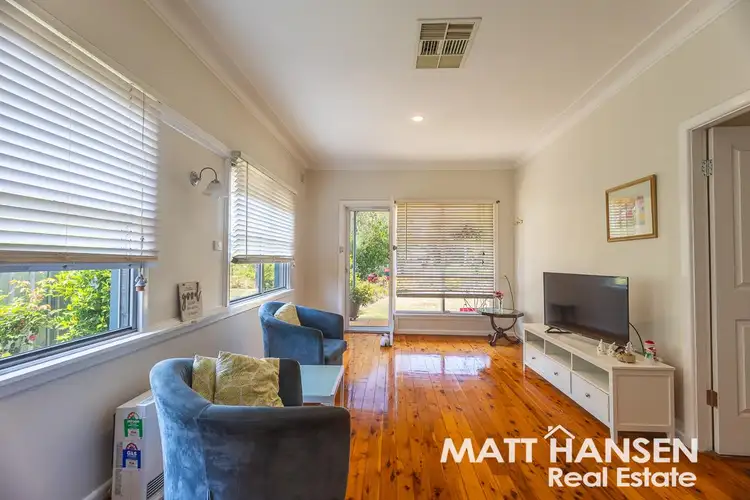
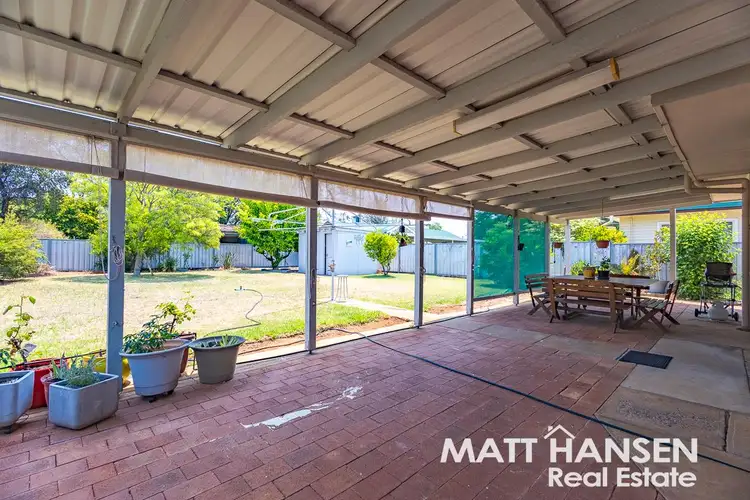
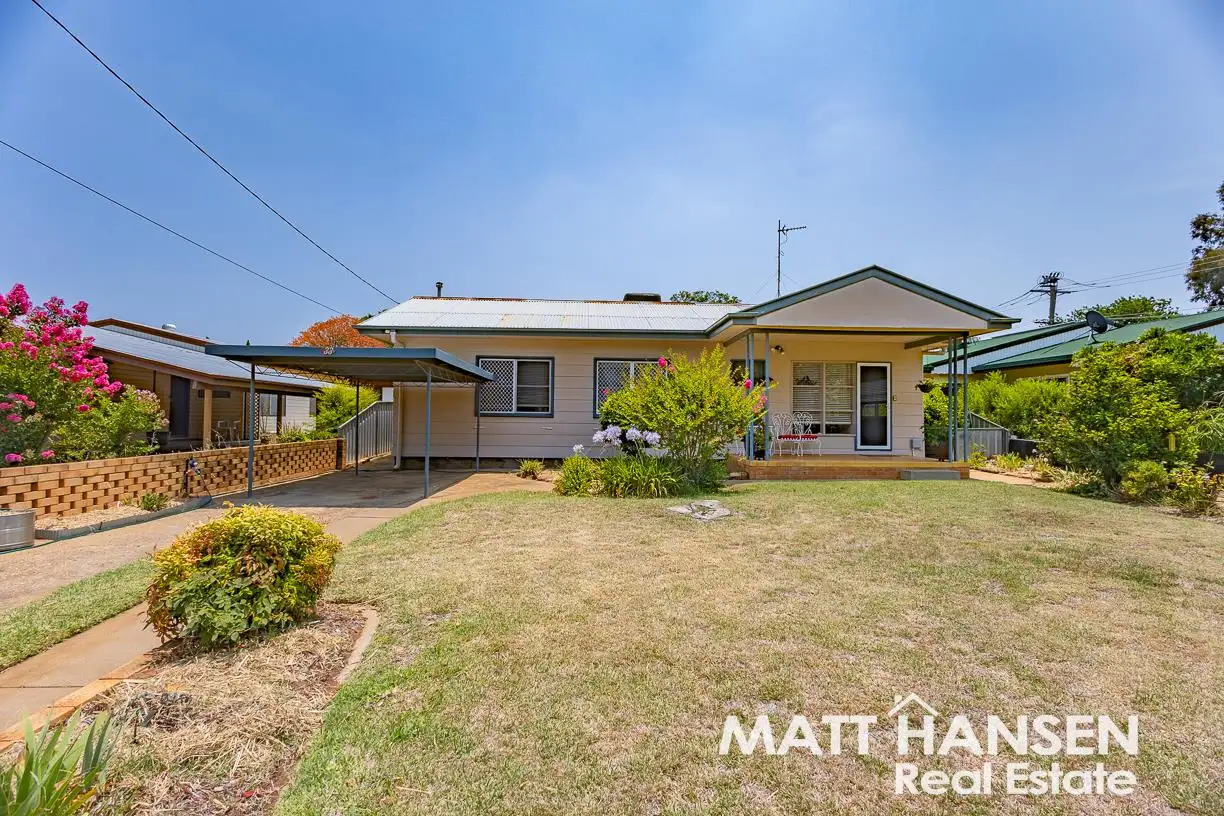


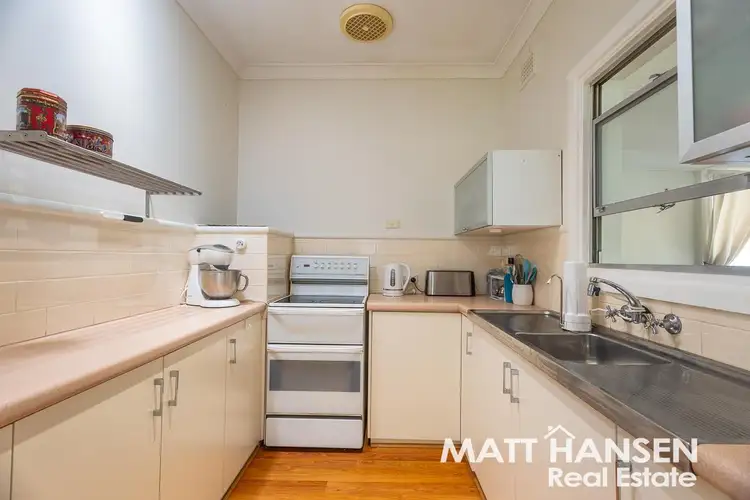
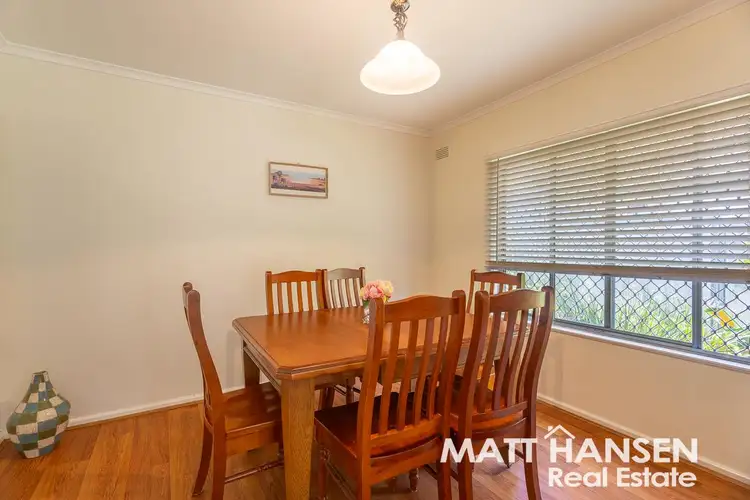
 View more
View more View more
View more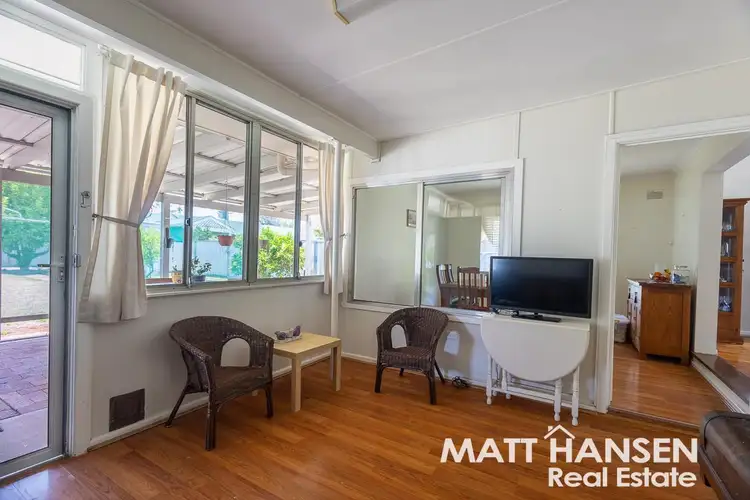 View more
View more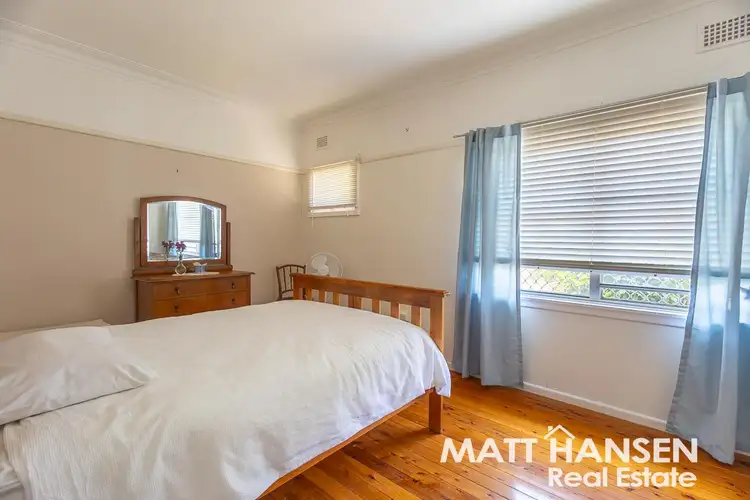 View more
View more
