Price Undisclosed
5 Bed • 4 Bath • 4 Car • 768m²
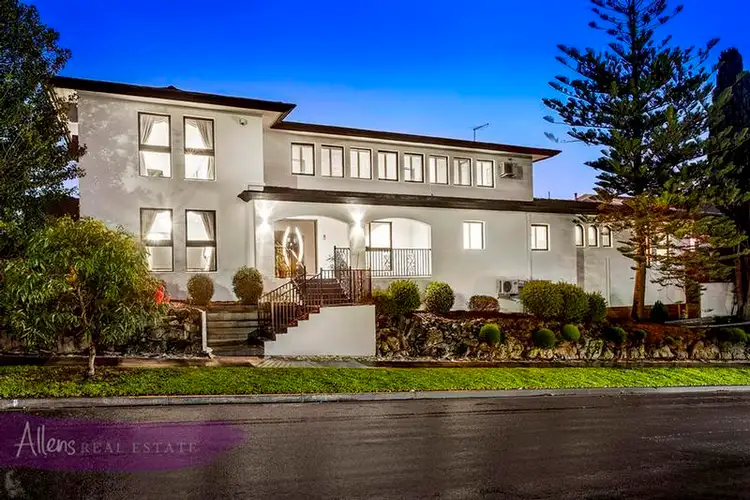
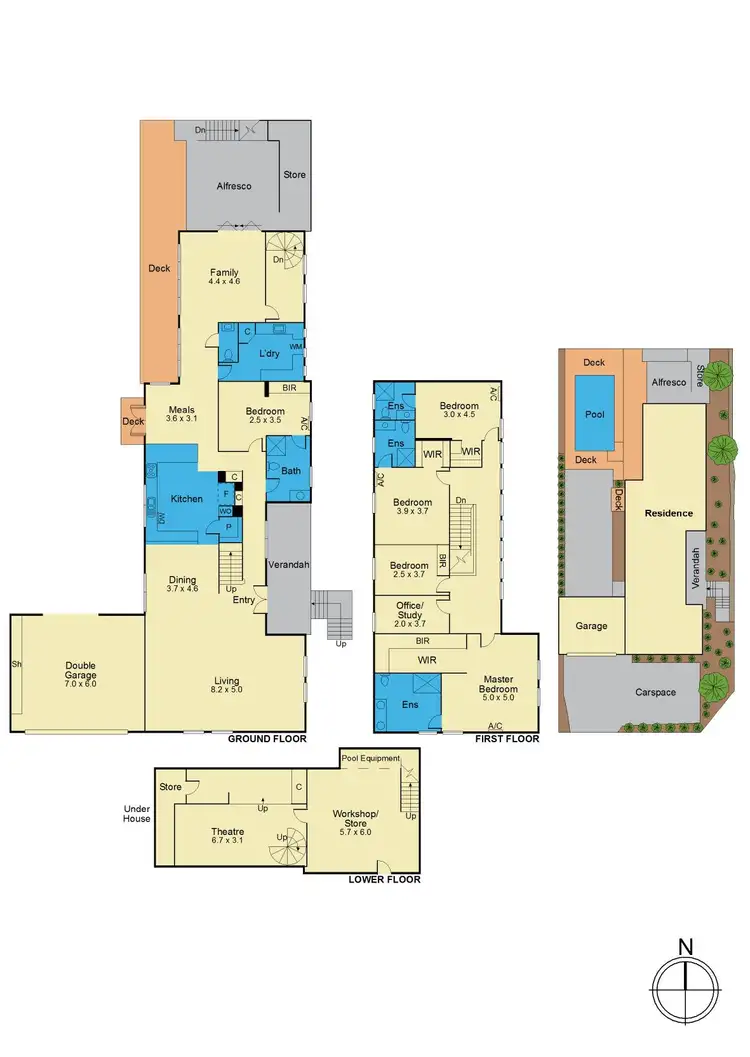
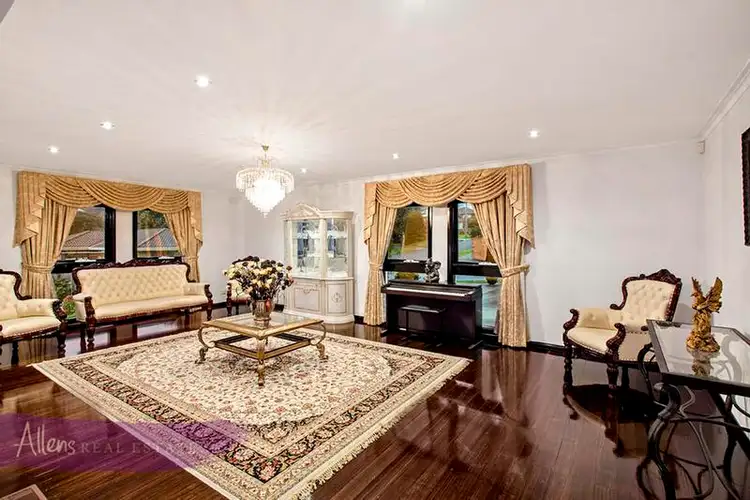
+8
Sold



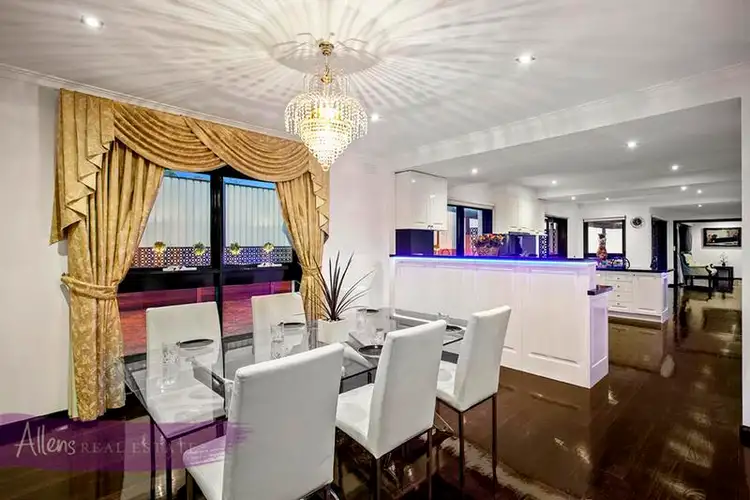
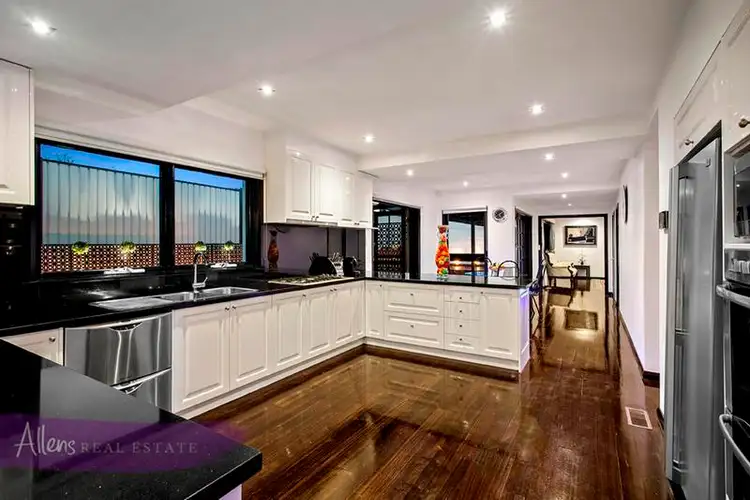
+6
Sold
33 Bilby Street, Templestowe Lower VIC 3107
Copy address
Price Undisclosed
- 5Bed
- 4Bath
- 4 Car
- 768m²
House Sold on Sat 20 Aug, 2016
What's around Bilby Street
House description
“Entertainers Dream Home”
Land details
Area: 768m²
Interactive media & resources
What's around Bilby Street
 View more
View more View more
View more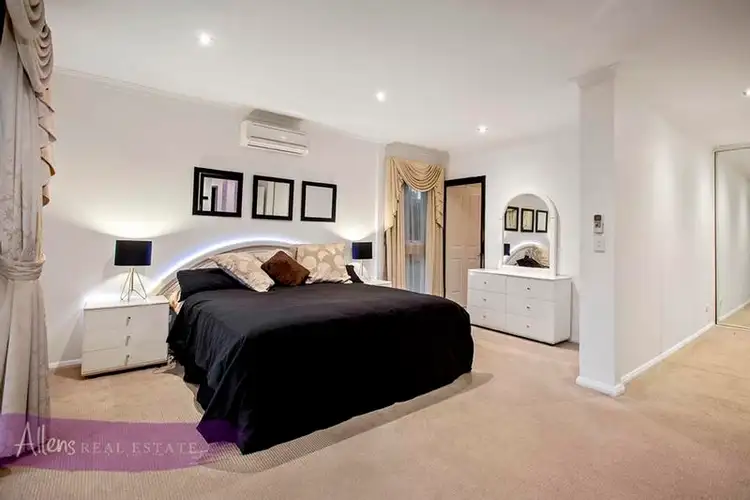 View more
View more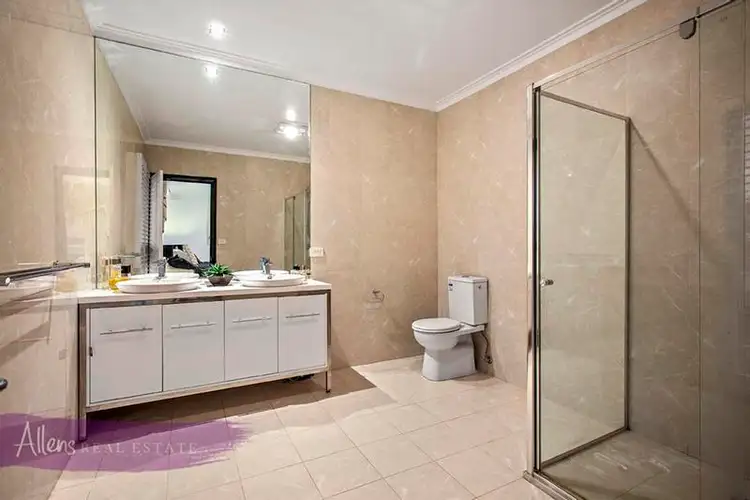 View more
View moreContact the real estate agent

George Koutlas
BigginScott Manningham
0Not yet rated
Send an enquiry
This property has been sold
But you can still contact the agent33 Bilby Street, Templestowe Lower VIC 3107
Nearby schools in and around Templestowe Lower, VIC
Top reviews by locals of Templestowe Lower, VIC 3107
Discover what it's like to live in Templestowe Lower before you inspect or move.
Discussions in Templestowe Lower, VIC
Wondering what the latest hot topics are in Templestowe Lower, Victoria?
Similar Houses for sale in Templestowe Lower, VIC 3107
Properties for sale in nearby suburbs
Report Listing
