Price Undisclosed
4 Bed • 2 Bath • 4 Car • 553m²
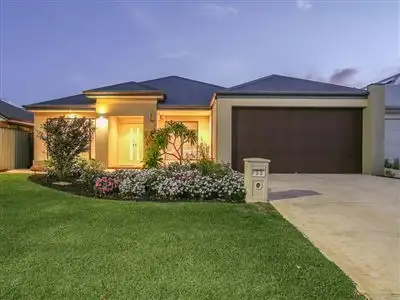
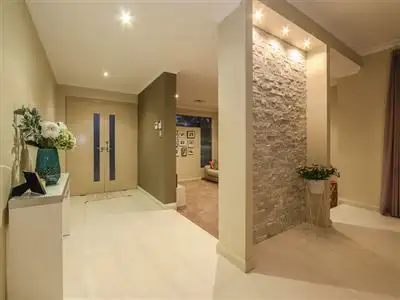
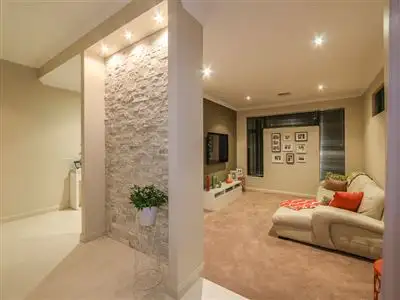
+23
Sold
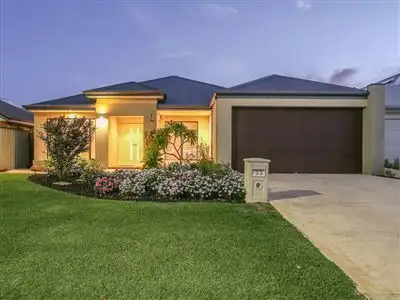


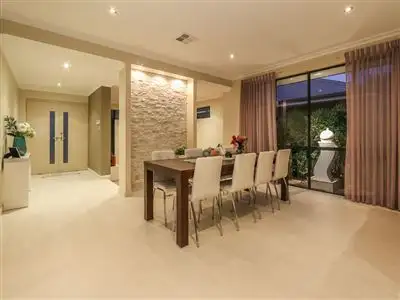
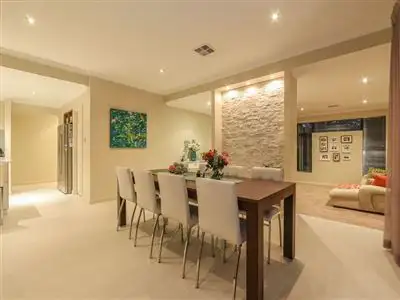
+21
Sold
33 blue mountain Circuit, Aubin Grove WA 6164
Copy address
Price Undisclosed
- 4Bed
- 2Bath
- 4 Car
- 553m²
House Sold on Wed 6 Apr, 2016
What's around blue mountain Circuit
House description
“Exclusive Residence”
Property features
Other features
Tenure: Freehold Property condition: Excellent, Good Property Type: House House style: Contemporary Garaging / carparking: Double lock-up Construction: Render and Brick Roof: Colour steel Flooring: Tiles and Carpet Window coverings: Drapes, Blinds (Roman) Electrical: TV points, Smart wiring Property Features: Smoke alarms Chattels remaining: Blinds, Drapes, Fixed floor coverings, Light fittings Kitchen: New, Designer, Modern, Dishwasher, Separate, Separate cooktop, Separate oven, Rangehood, Double sink, Breakfast bar, Microwave, Pantry and Finished in (Stainless steel, Otherstone) Living area: Separate living, Separate dining, Open plan, Formal lounge Main bedroom: King and Walk-in-robe Bedroom 2: Double and Built-in / wardrobe Bedroom 3: Double and Built-in / wardrobe Bedroom 4: Double and Built-in / wardrobe Main bathroom: Bath, Separate shower Laundry: Separate Views: Park Aspect: North Outdoor living: Entertainment area (Covered), Garden, BBQ area (with lighting, with power), Deck / patio Fencing: Fully fenced Land contour: Flat Grounds: Manicured, Tidy, Backyard access, Landscaped / designer Sewerage: Mains Locality: Close to shops, Close to schools, Close to transportBuilding details
Area: 210m²
Land details
Area: 553m²
What's around blue mountain Circuit
 View more
View more View more
View more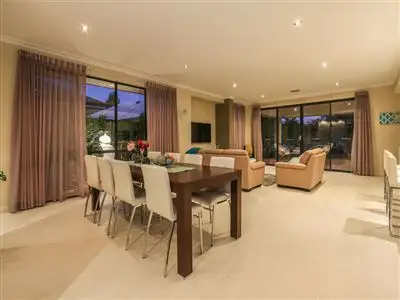 View more
View more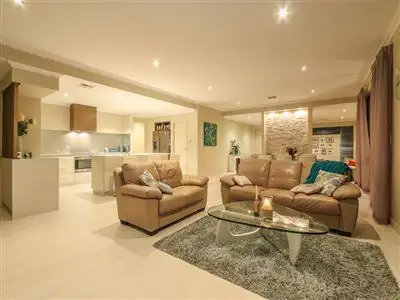 View more
View moreContact the real estate agent

Samantha Francis
Regal Gateway Property
0Not yet rated
Send an enquiry
This property has been sold
But you can still contact the agent33 blue mountain Circuit, Aubin Grove WA 6164
Agency profile
Nearby schools in and around Aubin Grove, WA
Top reviews by locals of Aubin Grove, WA 6164
Discover what it's like to live in Aubin Grove before you inspect or move.
Discussions in Aubin Grove, WA
Wondering what the latest hot topics are in Aubin Grove, Western Australia?
Similar Houses for sale in Aubin Grove, WA 6164
Properties for sale in nearby suburbs
Report Listing

