David Beshay welcomes you to 33 Broadmoor Loop, Meadow Springs, where a stunning modern interior and beautiful low-maintenance exterior combine to offer effortless living in a prime location!
Discover this beautiful 3-bedroom, 2-bathroom home with a dedicated theatre room! Designed for easy living and effortless entertaining, you'll love the stylish modern interiors, soaring 31-course ceilings, and seamless comfort thanks to zoned, reverse cycle air-conditioning. Thoughtful extras like double-glazed rear windows, LED downlights, and NBN connection make everyday living a breeze, while the side access is perfect for parking a small car, trailer, or extra toys! With the extra-height garage built to easily fit your 4WD, this home is designed for modern families who want it all – without the fuss!
Beautifully landscaped with gorgeous garden beds and lush artificial turf, the front yard sets the tone for the easy-care lifestyle this home offers. A convenient side access gate allows you to securely park a car or trailer with ease. Step inside and you'll be greeted by soaring 31-course ceilings that instantly create a sense of space and grandeur. At the front of the home, two generous minor bedrooms with built-in sliding wardrobes provide a private retreat for family or guests, while the sleek, modern family bathroom is perfectly appointed with both a separate shower and relaxing bathtub.
Positioned at the rear of the home for peace and privacy, the master suite is a relaxing and thoughtfully designed retreat. It features a huge walk-in wardrobe fitted with a flexible IKEA system, allowing you to customise the drawers and hanging space to suit your needs. The private ensuite reflects the home's modern, stylish aesthetic and offers a beautiful space to start and end your day. For movie lovers, the theatre room is sure to impress, with double 180-degree opening doors and an extended footprint built out to the eaves – giving you the flexibility to create either a grand open space or the ultimate private cinema experience.
At the heart of the home, the open-plan kitchen, living, and dining area creates a warm and welcoming space for everyday life. The modern kitchen boasts stone benchtops, a large walk-in pantry, and stainless-steel appliances including a 900mm freestanding oven and cooktop, 900mm range hood, dishwasher and double sink with a gooseneck tap. Spacious and inviting, the living and dining areas are bathed in natural light, with sliding doors from the dining opening directly to the alfresco for seamless indoor-outdoor living.
The backyard is designed for relaxed, easy living and year-round enjoyment. The alfresco area flows onto a stunning composite deck that's built to last without the need for regular oiling or maintenance. A lush stretch of artificial turf provides a green, soft space for kids or pets to play, while paved areas and beautiful garden beds add the perfect finishing touches to this low-maintenance outdoor haven.
Features:
- 3 Bedrooms
- 2 Bathrooms
- Dedicated theatre room built to the eaves with double 180-degree doors
- Zoned, reverse cycle air-conditioning
- Side access
- Low-maintenance gardens with artificial turf and composite decking (no oiling required)
- High 31-course ceilings throughout, including the garage to fit your 4WD
- Spacious master with huge walk-in wardrobe with customisable IKEA fittings
- Modern and stylish interiors
- Family bathroom with both separate shower and bath
- Modern kitchen with stainless-steel appliances and stone benchtops
- Open-plan kitchen, living and dining
- Built-in sliding wardrobes to both minor bedrooms
- LED downlights throughout
- NBN connected
Double-glazed rear windows
Location (distances are approximate):
- 350m to Quarry Adventure Park
- 1.2km to Meadow Springs Primary School
- 1.3km to Jellybeans Child Care
- 1.6km to Meadow Springs Golf and Country Club
- 1.8km to Oakwood Primary School
- 2.0km to Meadow Springs Shopping Centre
- 2.5km to Frederick Irwin Anglican School
- 3.2km to Lakelands Train Station
- 67km to Perth City
Dimensions and Rates:
- Generous 480m² block
- 167m² internal living space
- Built by Home Group WA in approximately 2015
- Council rates: $2,300 per annum (approx.)
- Water rates: $1,488 per annum (approx.)
Don't miss this rare opportunity to secure a home in the sought-after suburb of Meadow Springs. Your dream home awaits – call David Beshay today! 0460 732 432
Disclaimer:
This information is provided for general information purposes only and is based on information provided by the Seller and may be subject to change. No warranty or representation is made as to its accuracy and interested parties should place no reliance on it and should make their own independent enquiries.
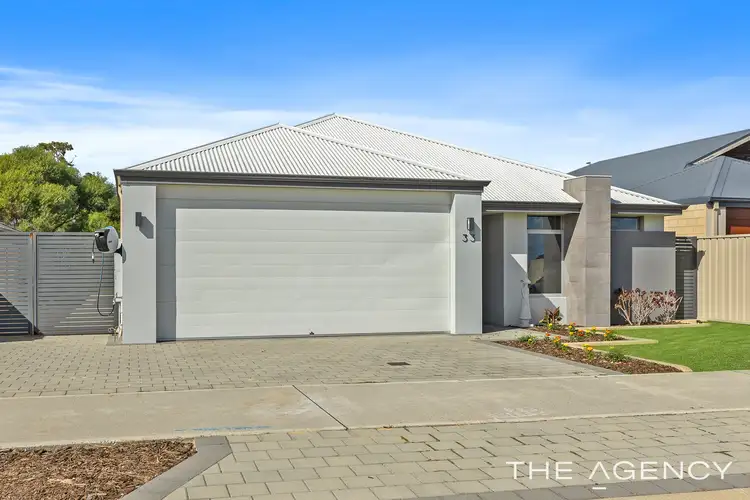
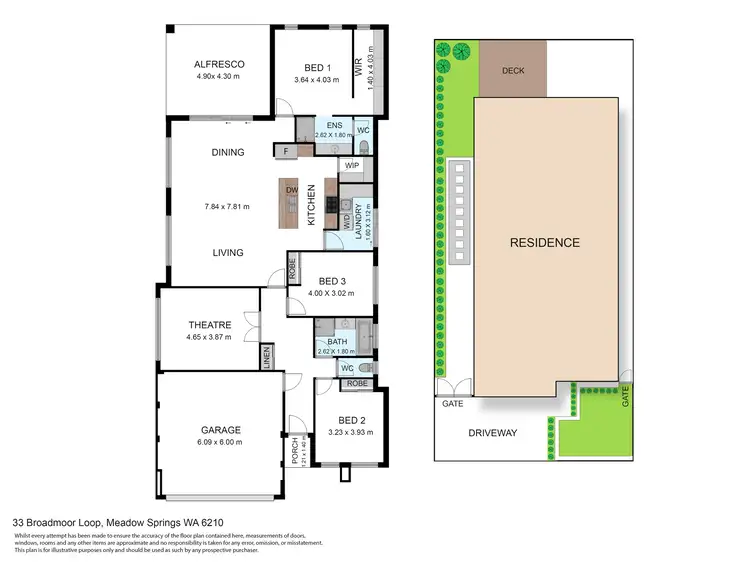
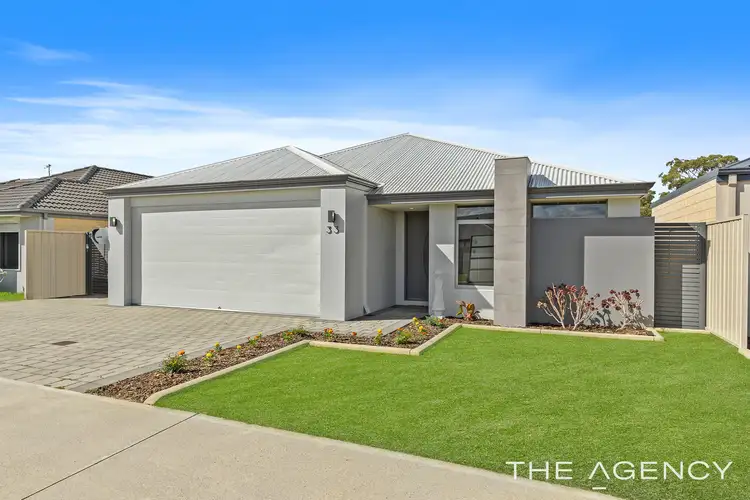
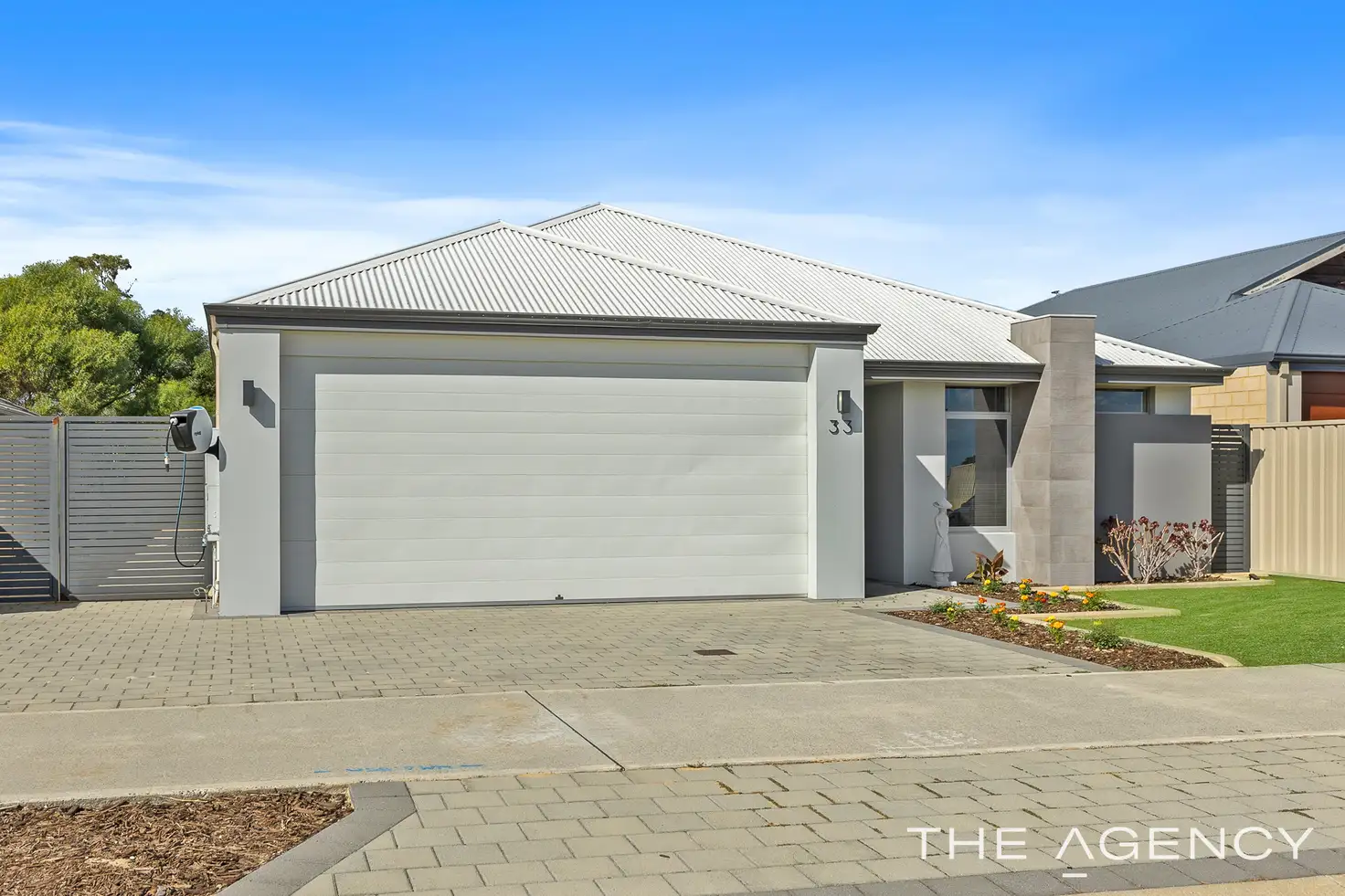


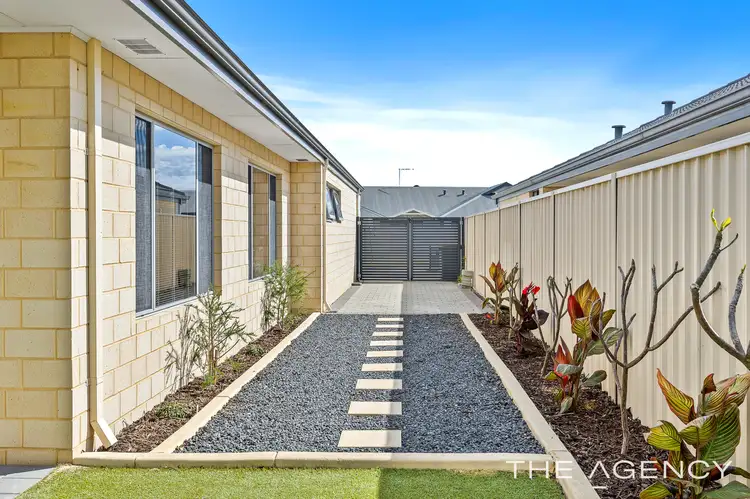
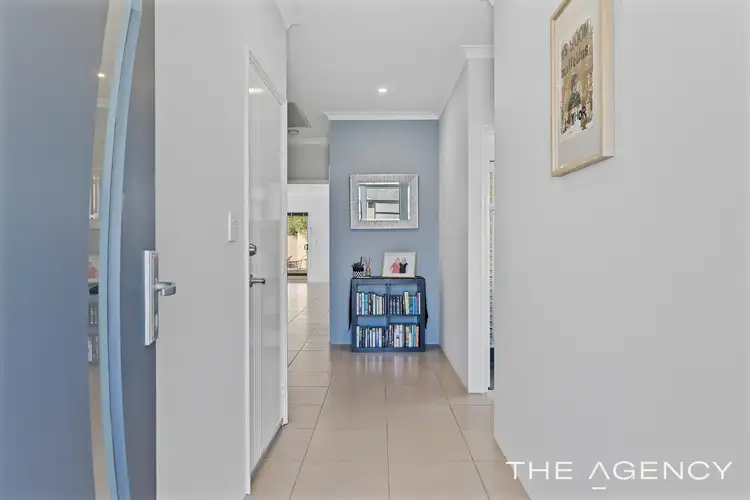
 View more
View more View more
View more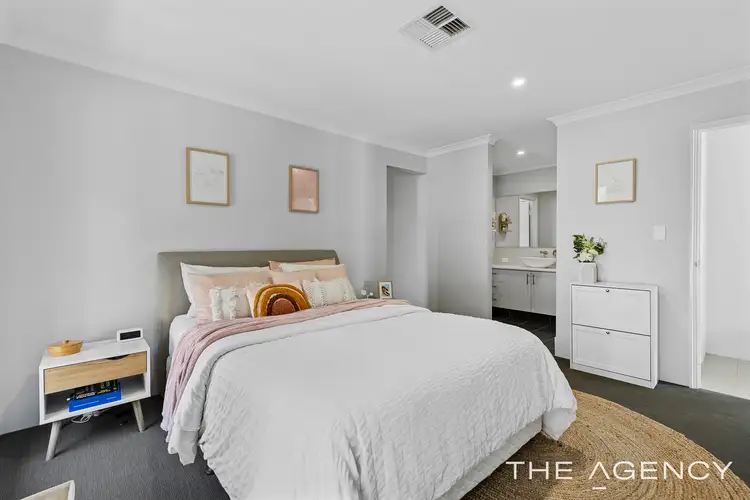 View more
View more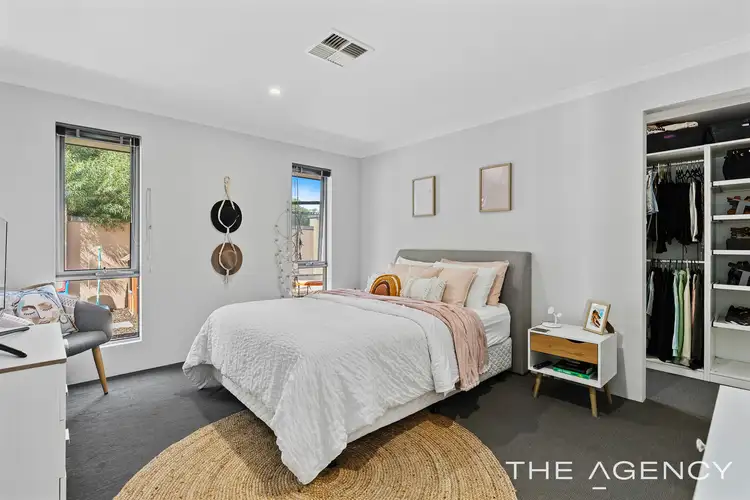 View more
View more
