Price Undisclosed
4 Bed • 2 Bath • 2 Car • 420m²
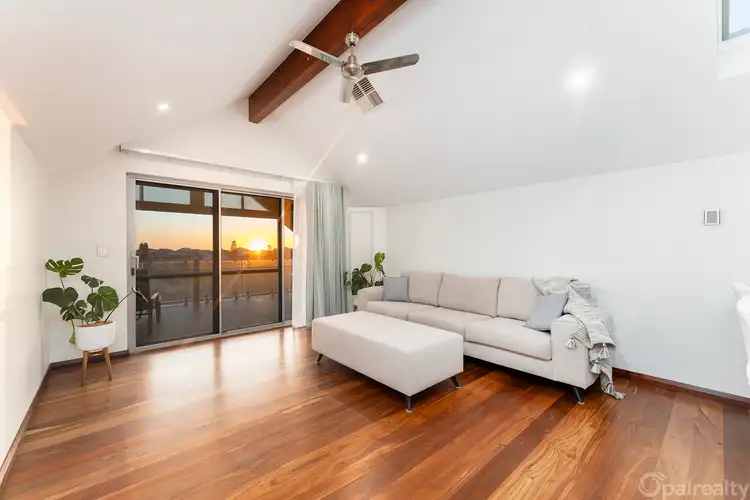
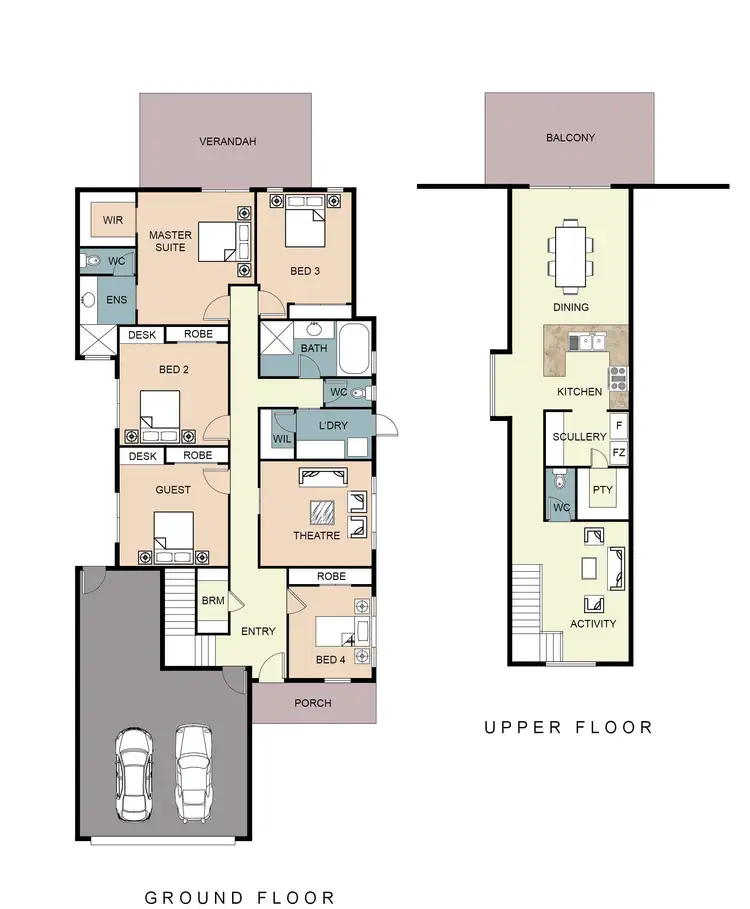
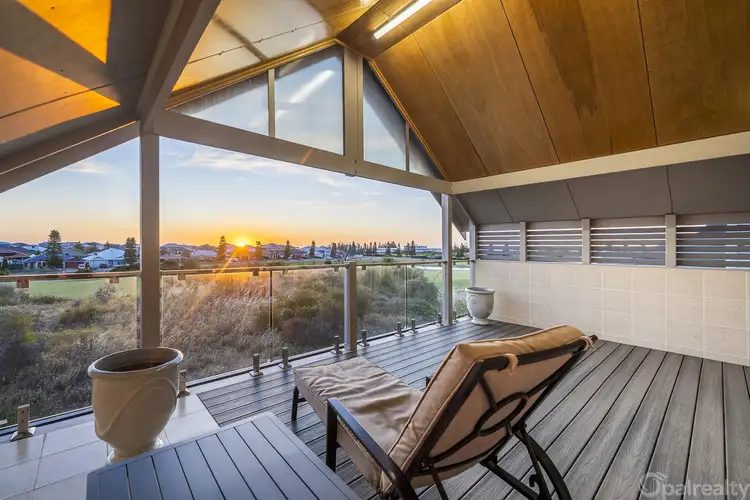
+28
Sold
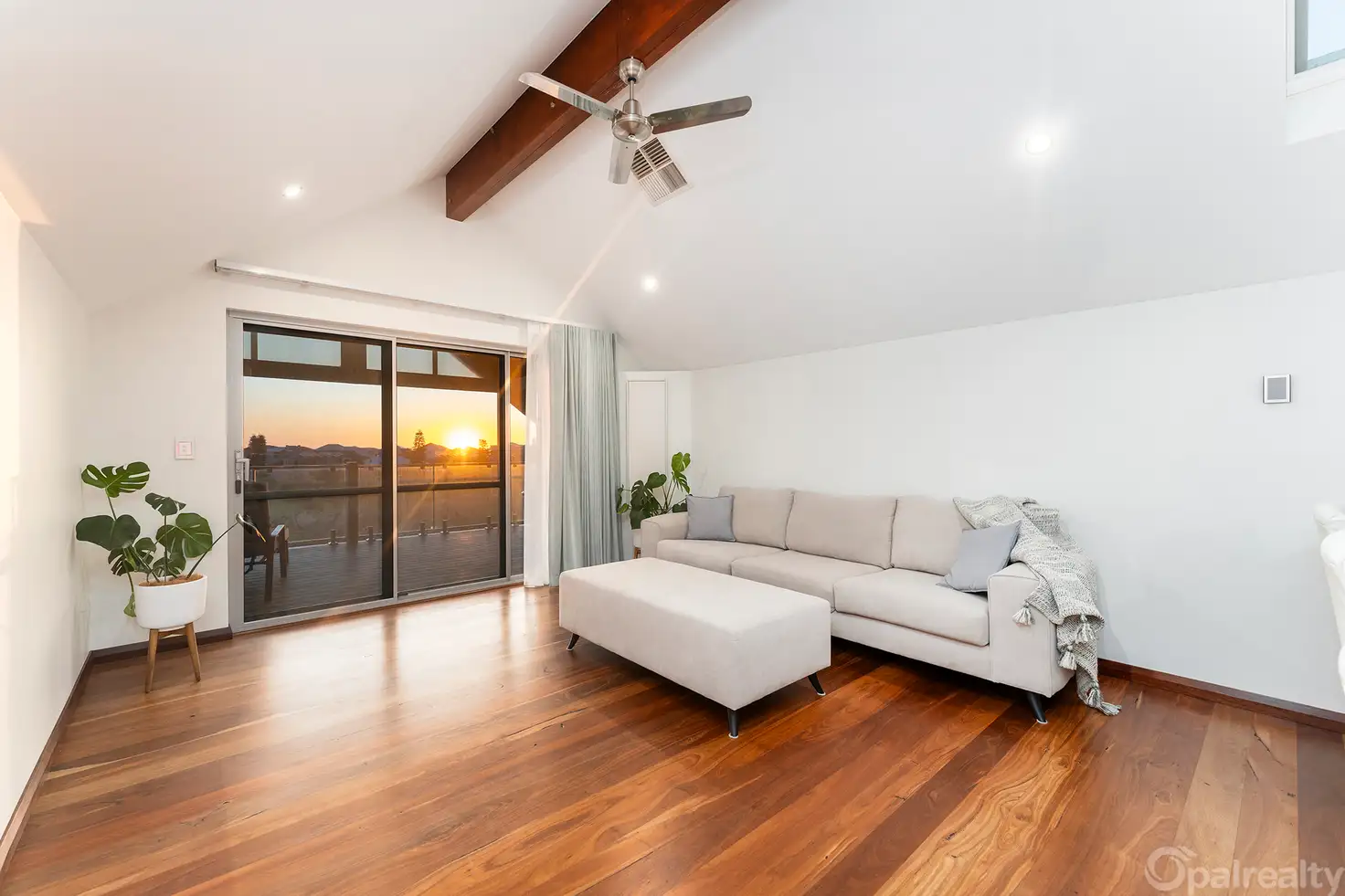


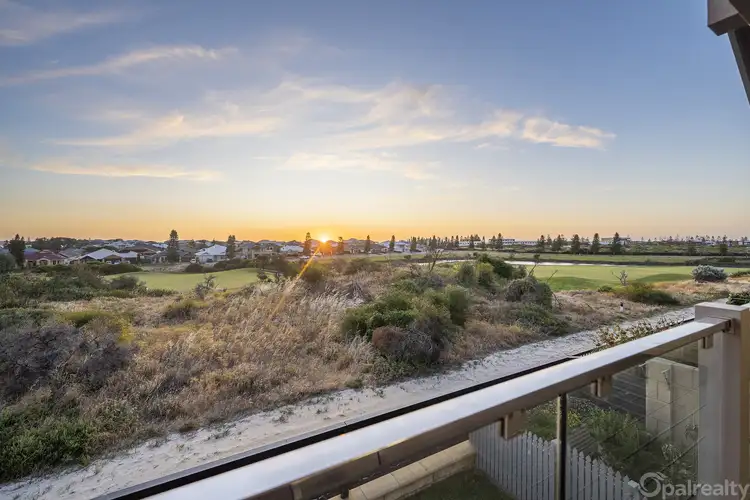
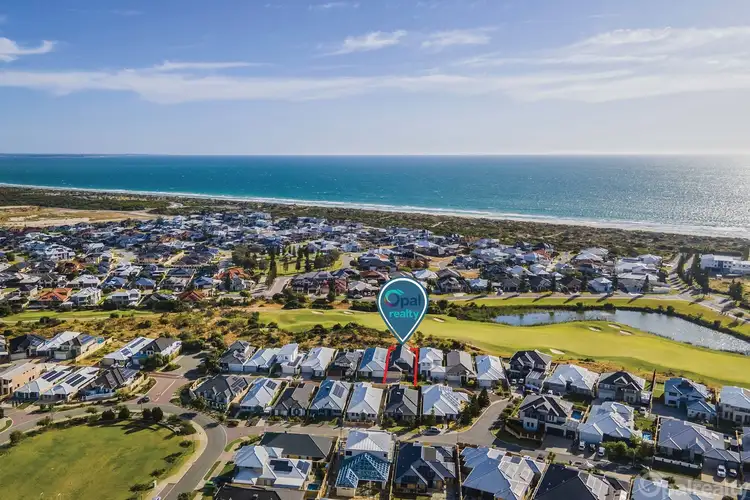
+26
Sold
33 Broulee Lane, Secret Harbour WA 6173
Copy address
Price Undisclosed
- 4Bed
- 2Bath
- 2 Car
- 420m²
House Sold on Fri 17 Nov, 2023
What's around Broulee Lane
House description
“Coastal living with stunning golf course views”
Property features
Building details
Area: 244m²
Land details
Area: 420m²
Interactive media & resources
What's around Broulee Lane
 View more
View more View more
View more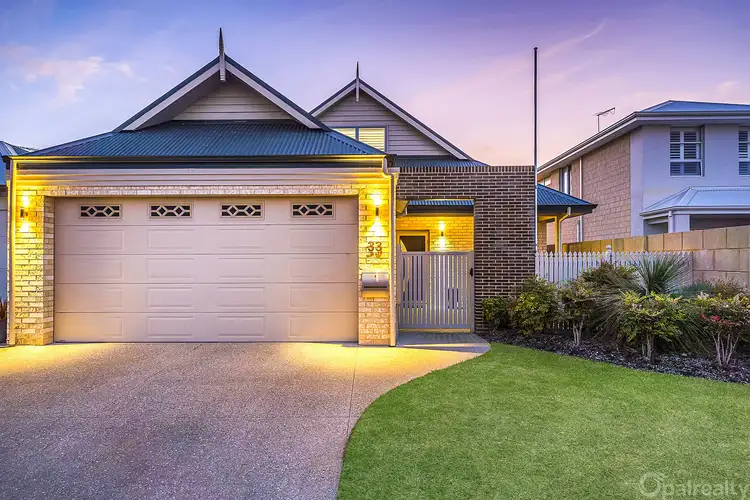 View more
View more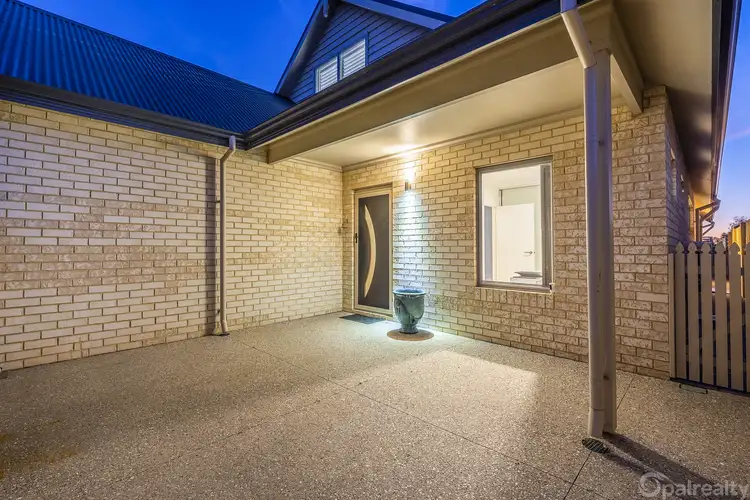 View more
View moreContact the real estate agent

Melissa Foggin
Opal Realty
0Not yet rated
Send an enquiry
This property has been sold
But you can still contact the agent33 Broulee Lane, Secret Harbour WA 6173
Nearby schools in and around Secret Harbour, WA
Top reviews by locals of Secret Harbour, WA 6173
Discover what it's like to live in Secret Harbour before you inspect or move.
Discussions in Secret Harbour, WA
Wondering what the latest hot topics are in Secret Harbour, Western Australia?
Similar Houses for sale in Secret Harbour, WA 6173
Properties for sale in nearby suburbs
Report Listing
