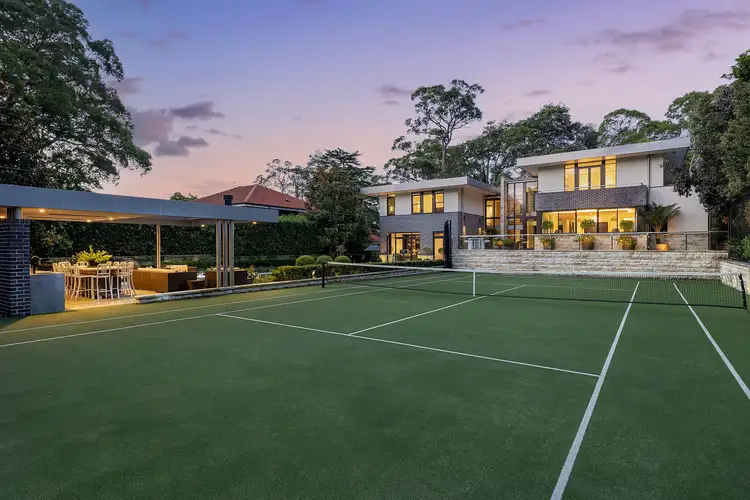Rich in architectural integrity and equally memorable for its striking street appeal as it is for its position, this landmark residence achieves excellence with an inspired balance of indoor and outdoor living and superb spaces that are family focused and beautifully appointed. Designed by WMK Architecture and custom built, the quality is without peer and the package spectacular.
The home sits high-side on a dress-circle 1979sqm (approximately 1/2 an acre) of north facing excellence, complete with a full size north/south tennis court, semi commercial lap pool, decadent entertainer's pavilion with every extra and beautiful irrigated gardens. It's fenced and gated with CCTV security making it a wonderfully private and safe haven for the family.
From big picture ideas to bespoke elements, this home has it all, incorporating an array of living zones including a media room, fabulous marble wrapped kitchen, bespoke home office and king-sized bedroom suites with ensuites. Smart home technology makes day-to-day life comfortable and easy. A property to satisfy the perfectionist, every need and want is met, a stroll to bus services, Wahroonga village, park, rail, Wahroonga Public School, Knox and Abbotsleigh.
Accommodation Features:
• Double height entry ceiling, timber and marble flooring
• Striking blend of stainless steel, sandstone and glass
• Statement lights, banks of bi-folds merge inside with out
• Elegant and grand formal dining, marble topped cabinetry
• Open plan and light drenched casual living and dining room
• Marble wrapped chef's kitchen of peerless style and quality
• Large island bench, double-sized Smeg commercial gas cooker
• Teppanyaki plate, butler's pantry, two full sized fridge/freezers
• Two dishwashers, two intergrated wine fridges
• Crestron home automation and Dynalite lighting system
• Dynalite lighting system, five system ducted a/c, security system
• Formal lounge with built-in TV area and sound system
• Integrated surround sound with Sonos, two powder rooms
• Private with external access custom appointed home office
• Five king-sized upper level bedrooms with robes and ensuites
• Lavish master with extensive cabinetry, walk-in robe and ensuite
• Internal access double lock up garage, generous storage areas
External Features:
• Quiet north facing setting in a prestige and wide tree-lined street
• Fenced with electric driveway gates, established gardens
• Double brick and concrete slab construction, Aulcoband eaves and metal deck roof
• Front terrace, rear entertainer's courtyard
• Full size north/south tennis court, 23m approx. semi commercial fully tiled wet-edge lap pool
• Entertainer's pavilion with Vergola, outdoor kitchen with dishwasher, 2 bar fridges, barbeque, pizza oven, unique dropdown Oblica fireplace, TV, surround sound and gas heating
• Irrigation system, 2 x 10,000L buried rainwater tanks
• Stainless steel downpipes, additional off street parking space
Location Benefits:
• 210m to the 576 bus services to North Wahroonga and Wahroonga station
• 600m to St Edmunds College
• 650m to Wahroonga Park
• 700m to Wahroonga station
• 800m to Wahroonga Public School
• 900m to Knox Grammar Preparatory School
• 900m to the village shops and cafes including IGA
• 1.4km to Knox Grammar
• 1.7km to Abbotsleigh
Inspect:
As advertised by strict appointment
Contact:
David Walker 0414 184 911
Disclaimer: All information contained here is gathered from sources we believe reliable. We have no reason to doubt its accuracy, however we cannot guarantee it.








 View more
View more View more
View more View more
View more View more
View more
