Welcome to 33 Butterfield Place, a home that redefines luxury living with its perfect balance of modern sophistication, timeless elegance and functional design. Set on an expansive 760m² block, in a quiet, private cul-de-sac, this architectural masterpiece by renowned architect Liam Proberts is a haven of tranquility and grandeur. From the moment you step through the commanding entrance, you'll be captivated by the serene water feature flowing into a stunning atrium garden, creating a sense of calm and exclusivity.
This home is thoughtfully designed to impress, with an abundance of natural light and spacious open plan living areas that seamlessly blend indoor and outdoor spaces. Whether hosting lavish gatherings, enjoying quiet family moments, or seeking a peaceful retreat, this property effortlessly caters to every lifestyle need.
Boasting an enviable location bordering the picturesque Chermside West estate and offering proximity to top schools, parks and amenities, this property ensures the ultimate lifestyle without compromise. With modern comforts, energy-efficient features and an array of luxurious touches, 33 Butterfield Place is more than just a home, it's a statement of excellence.
Property Features:
Designed by internationally renowned architect Liam Proberts, this home's striking facade, soaring ceilings and open plan layout exude elegance and grandeur.
A serene water feature flows into a tranquil atrium garden with a captivating waterfall and deck, creating a zen-like ambiance.
The modern and sleek kitchen featuring high-end appliances, induction cooktop, double oven, water filter tap and seamless flow to an elegant outdoor deck.
The expansive deck and fully fenced backyard offer the perfect setting for alfresco dining, relaxation and play.
The media room, which opens directly onto the outdoor deck, offers a flexible space for movie nights, entertaining or relaxation. With the simple addition of a door, this room could easily be transformed into a fifth bedroom if needed.
The dining area is perfectly positioned for entertaining, offering a seamless connection to both the kitchen and the outdoor deck.
The luxurious master suite is a private sanctuary, complete with elevated ceilings, plush carpets and a peaceful ambiance. It features a generously sized walk-in robe and a sliding door that opens to a private courtyard, allowing natural breezes and light to flow freely.
The adjoining ensuite is designed for both comfort and accessibility, boasting a double shower, handrails and premium finishes.
The remaining three bedrooms are thoughtfully positioned, offering privacy and comfort for family or guests. Each room is generously sized with built-in storage, plush carpets and large windows to let in natural light. All three bedrooms have access to the side yard, making it ideal for guests or a teenager seeking independence.
These rooms share a well appointed bathroom, complete with a spa bath and an additional toilet for convenience.
A generously sized laundry with provisions for a washing machine and dryer, ample cabinetry for storage and direct access to the backyard and washing line.
For added convenience, it includes a separate toilet and vanity, perfect for busy households or guest use.
Downstairs:
The multipurpose area is ideal as a home office, study or hobby space, with ample storage.
Exceptional parking is a standout feature of this home, offering ample space to accommodate up to five vehicles with ease. It includes room for a box trailer, camping trailer, jet ski or motorbikes, making it perfect for families with multiple vehicles or outdoor enthusiasts.
The garage is equipped with automatic doors for convenience and includes additional space that can be utilized as a workshop, gym or extra storage.
Additional Highlights:
Honeywell alarm system
Daikin ducted air conditioning
Energy efficient solar panels
External electric blinds for privacy and climate control
Water tanks and automatic garden sprinkler system
Inspect today and experience the unparalleled lifestyle offered by 33 Butterfield Place. Contact us for more details or to arrange a private viewing. Don't miss your chance to own this extraordinary property.
Approximate Distances:
Martindale Street Park, 100m (Walk)
Whites St & Kenna St, Stop 46, 700m - Route 346 (Walk)
Jim Neibling Oval, 1km (Walk)
Aspley State School, 1.8km (Walk)
Craigslea State High School, 1.9km (Walk)
Aspley Hypermarket, 3.2km (Drive)
Chermside Shopping Centre, 4.1km (Drive)
The Prince Charles Hospital, 4.4km (Drive)
Brisbane City, 14km (Drive)
Brisbane Airport, 15km (Drive)
School Catchment:
Aspley State School
Craigslea State High School
Cara Bergmann Properties provides expert property management services tailored to your needs. Whether you're thinking of renting out your property, exploring new investment opportunities our dedicated Property Management team is here to help.
***All information contained herein is gathered from sources we believe to be reliable, however we cannot guarantee its accuracy and interested persons should rely on their own enquiries.
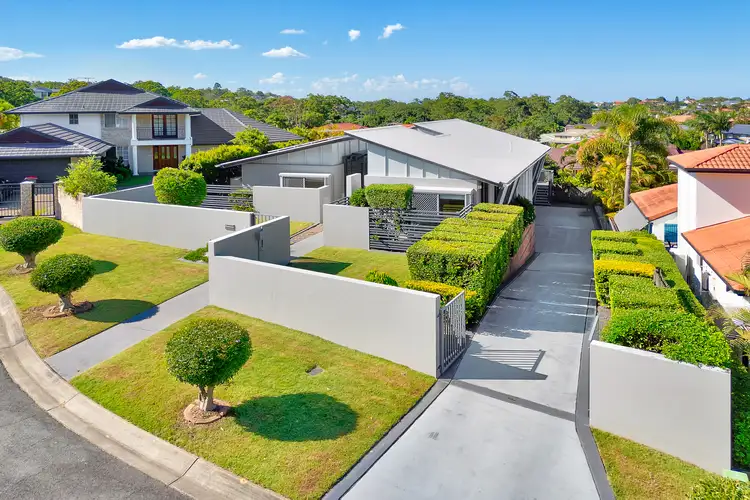
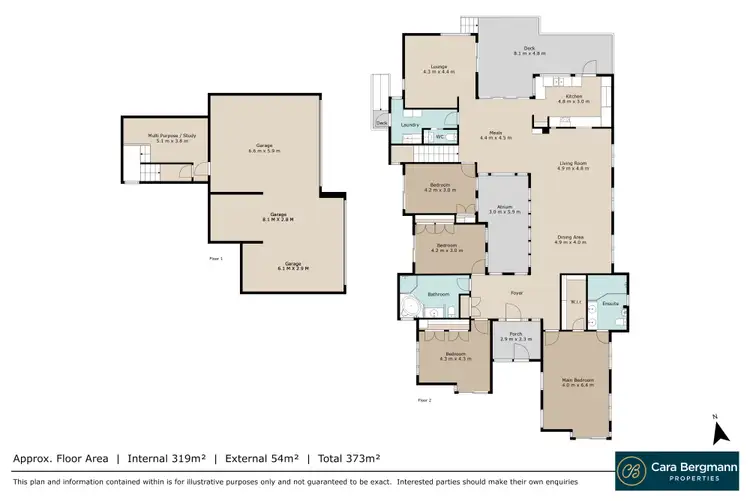
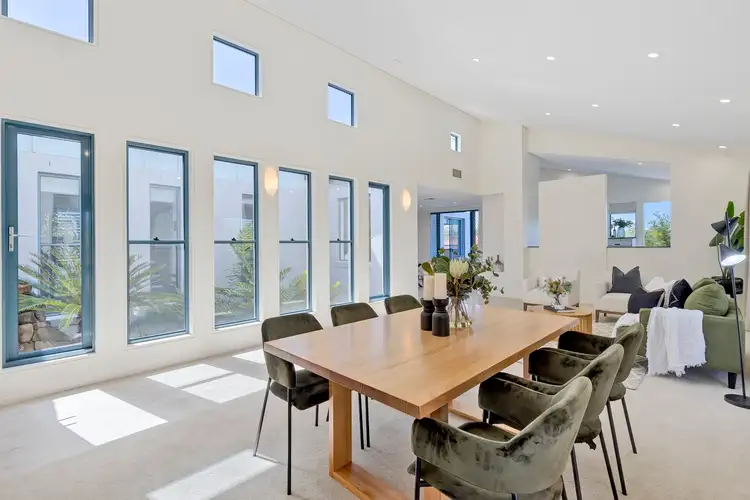
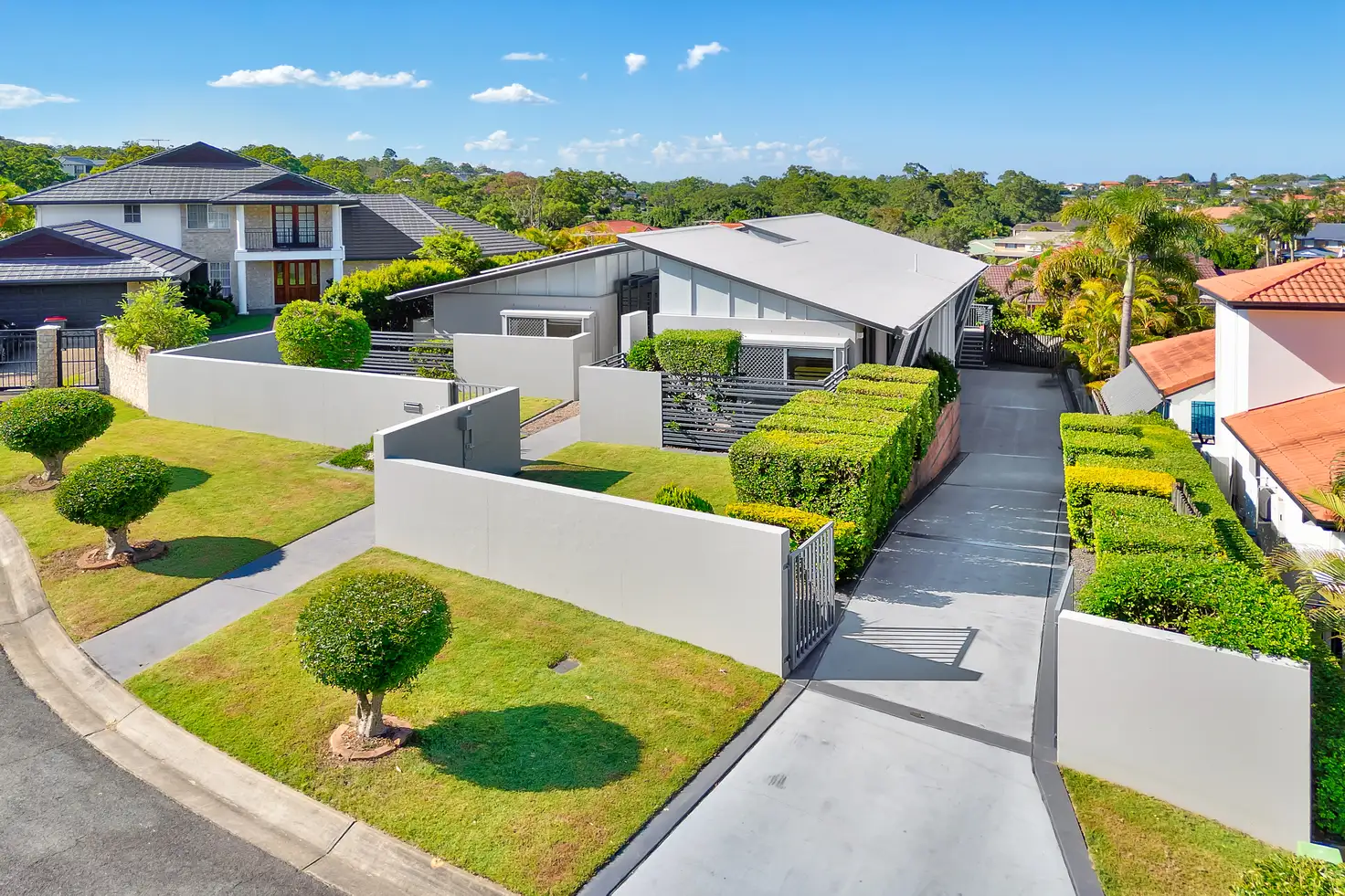


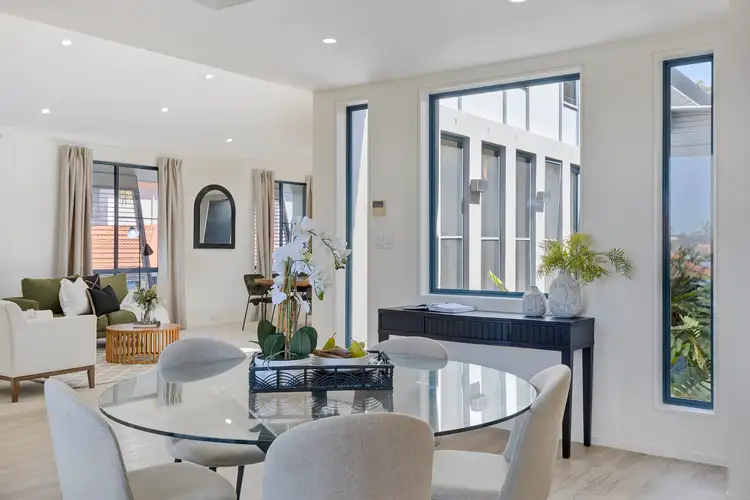
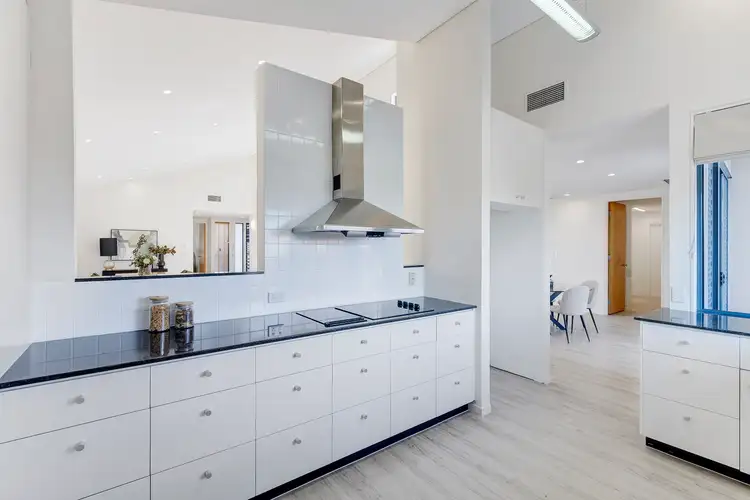
 View more
View more View more
View more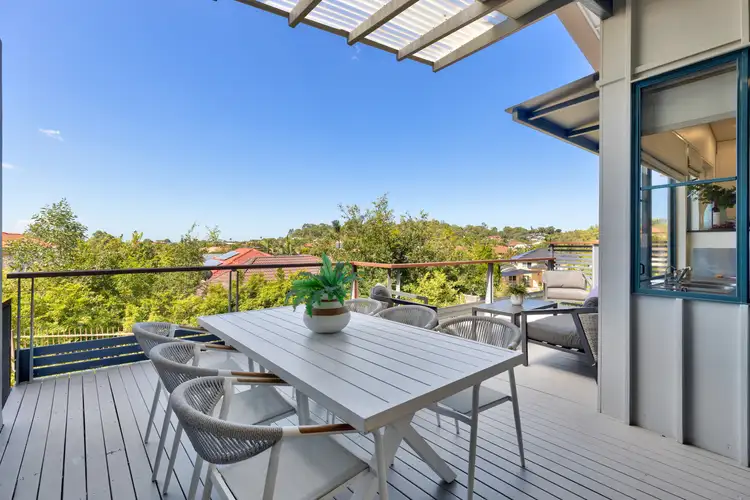 View more
View more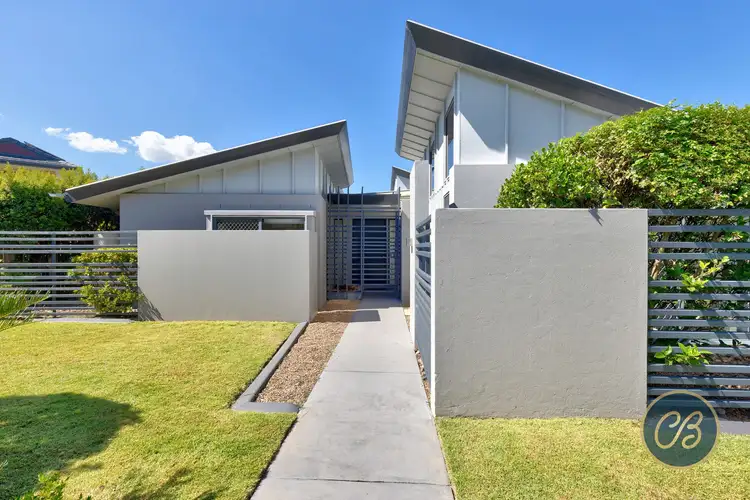 View more
View more
