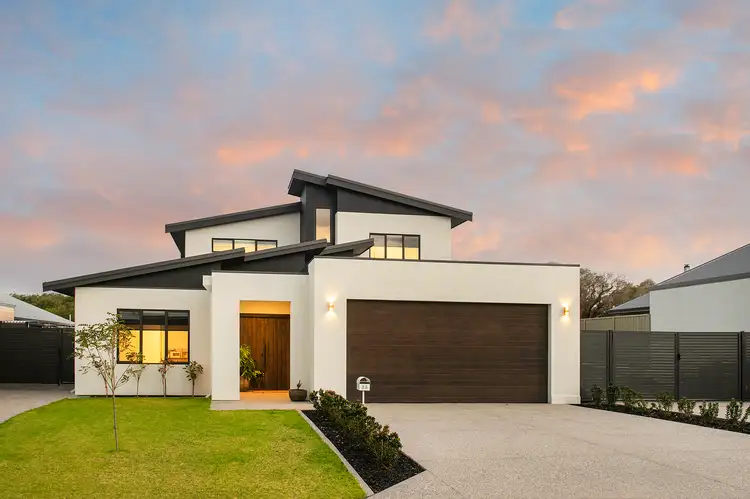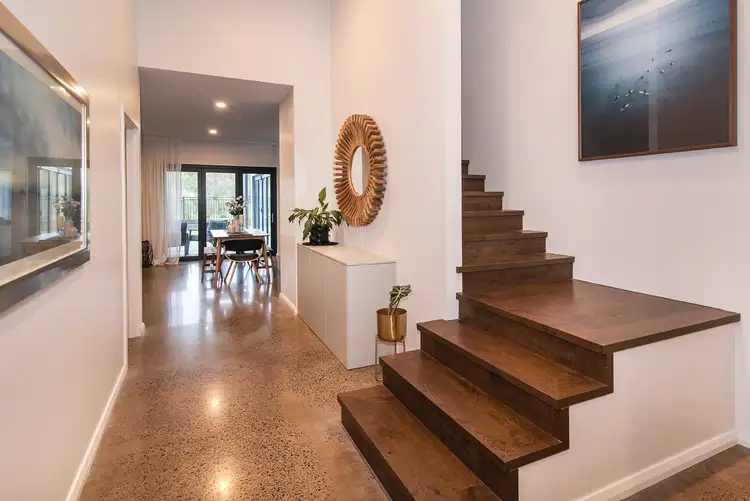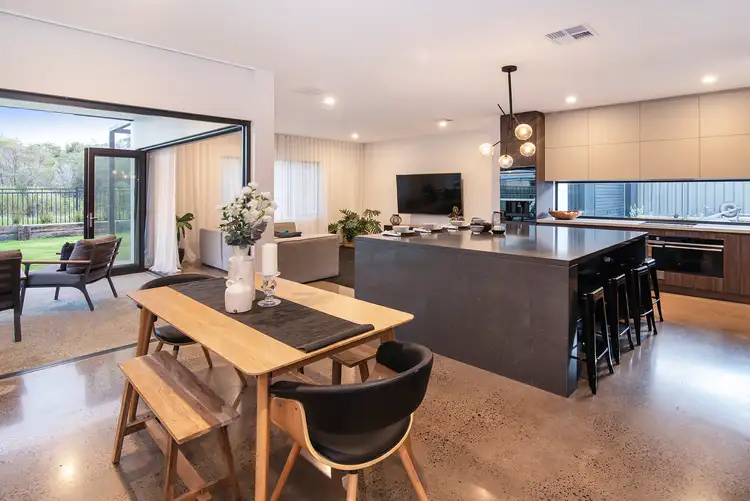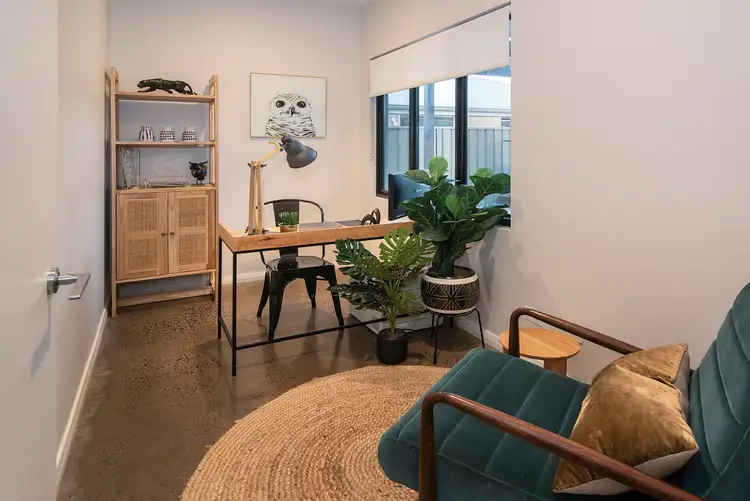Price Undisclosed
4 Bed • 2 Bath • 2 Car • 676m²



+16
Sold





+14
Sold
33 Butterworth Springs Avenue, Dunsborough WA 6281
Copy address
Price Undisclosed
- 4Bed
- 2Bath
- 2 Car
- 676m²
House Sold on Wed 7 Oct, 2020
What's around Butterworth Springs Avenue
House description
“"Stylish Modern Family Home with Reserve Outlook"”
Property features
Land details
Area: 676m²
What's around Butterworth Springs Avenue
 View more
View more View more
View more View more
View more View more
View moreContact the real estate agent

Louis De Chiera
Ray White - Stocker Preston | Dunsborough
0Not yet rated
Send an enquiry
This property has been sold
But you can still contact the agent33 Butterworth Springs Avenue, Dunsborough WA 6281
Nearby schools in and around Dunsborough, WA
Top reviews by locals of Dunsborough, WA 6281
Discover what it's like to live in Dunsborough before you inspect or move.
Discussions in Dunsborough, WA
Wondering what the latest hot topics are in Dunsborough, Western Australia?
Similar Houses for sale in Dunsborough, WA 6281
Properties for sale in nearby suburbs
Report Listing
