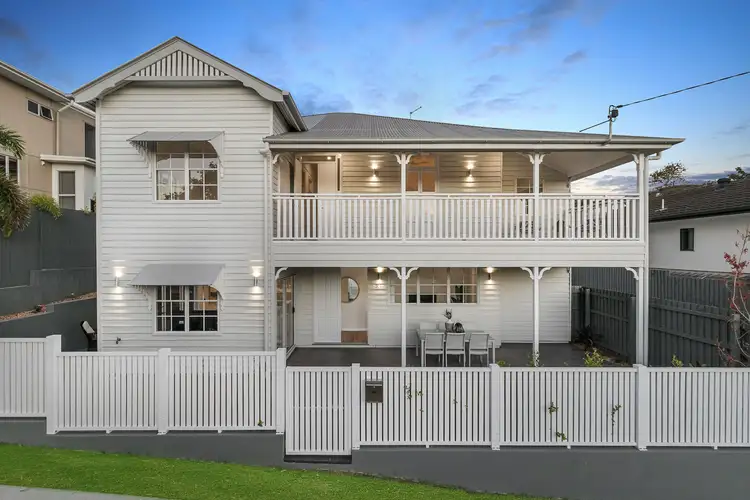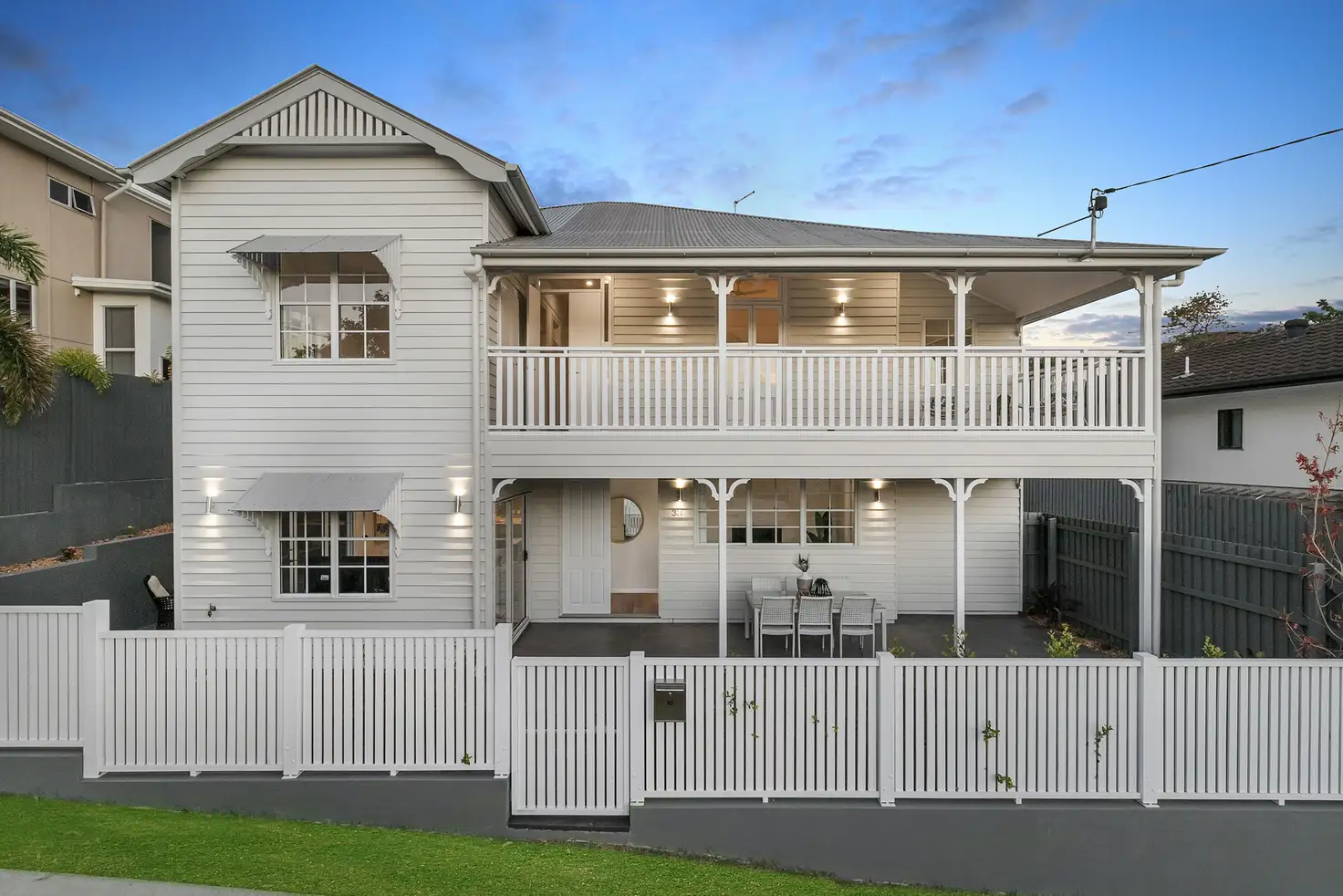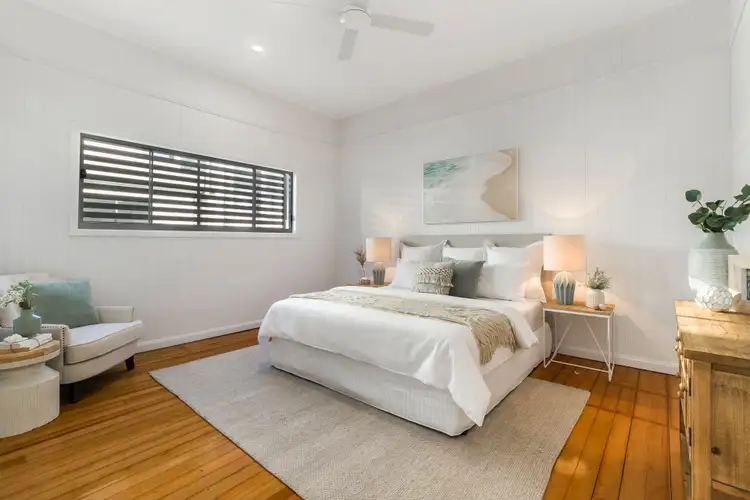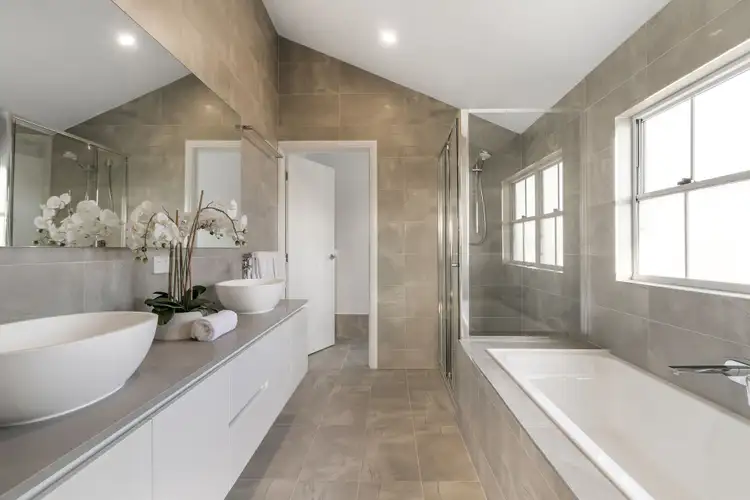Newly renovated and impeccably redesigned, this quaint character residence has been transformed into a stylish family home.
Harmoniously blending traditional period details with contemporary style and modern luxuries, the home unveils an expansive floor plan with abundant living room.
Entering inside via the front verandah, the interiors reveal a free-flowing lounge and dining area. Showcasing beautiful timber flooring and crisp white walls, this stylish living space adjoins the designer kitchen adorned with 40mm Stone waterfall benchtops, herringbone splashback, 900mm Smeg cooking appliances, feature pendant lighting and a walk-in pantry.
Perfect for entertaining, the kitchen and living area opens out effortlessly to your alfresco patio enjoying professionally designed landscaped gardens and a low maintenance yard.
Presenting further living room, a separate media room with an adjoining study completes the ground floor and provides potential for separate home office or the ideal retreat for teenagers seeking their own space.
Located on the upper level, four generous bedrooms brimming with period detail feature soaring ceilings, VJ walls, polished original timber floors and sash windows.
A blissful retreat, the spacious master bedroom is wrapped in traditional picture rails and leads into an expansive walk-through dressing room and stylish ensuite with flooring-to-ceiling tiles, dual vanities, separate toilet and a relaxing bath. Flowing out to an elevated balcony with city glimpses and sweeping suburban views, this is the perfect setting to relax with your morning coffee or watch the sun go down.
Serviced by the central, modern bathroom, two additional bedrooms include built-in robes. Thoughtful design allows another room, with access to the shared balcony to function as a fourth bedroom, upstairs lounge or parents retreat.
Additional features:
- Remote-controlled double garage with storage
- Ducted air-conditioning throughout
- Separate ground floor laundry, storeroom and powder room
- Oven/cooktop are 900mm Smeg
- Fully integrated Dishwasher
- Soft close doors/drawers in kitchen
Positioned in a vibrant inner-city precinct, residents will enjoy an exclusive lifestyle just metres from bus stops, Albion's soon to be upgraded train station and Albion's renowned dining precinct. This residence is just a short walk from the upcoming $750 million Albion Exchange, providing the clever buyer the added bonus of access to premium transport, retail, dining and lifestyle upgrades. Surrounded by elite local schools, including St Rita's College and St Margaret's Girls' School, families are also just moments to Toombul Shopping Centre, Market Central Lutwyche and 10 minutes to Westfield Chermside. Only 11 minutes to Brisbane Airport and 15 minutes to the CBD - this is an exclusive opportunity not to be missed.








 View more
View more View more
View more View more
View more View more
View more
