Tucked away at the quiet cul-de-sac end of Canning Street, one of Ainslie's best-kept secrets, this beautifully extended and fully renovated family home offers the perfect blend of space, style, and lifestyle.
From the moment you arrive, there's a sense of calm and connection to nature. Surrounded by other quality homes and set beside the Mt Ainslie Nature Reserve, this is where family living meets the great outdoors. Picture weekends spent exploring bush trails, cycling or simply enjoying the serenity of nature right on your doorstep.
Step inside to discover a light-filled, open-plan living area thoughtfully designed for everyday family life. The generous north-facing living and dining area flows effortlessly onto the outdoor hardwood deck through sliding doors. This is the perfect spot for summer evening dinners or quiet morning coffees, accompanied by the gentle sounds of local birdlife. Beyond, the private and established gardens create a tranquil oasis, offering the ideal setting for private entertaining, or just relaxing at home.
The heart of the home is the expansive kitchen, featuring ample storage, quality inclusions, a generous island bench that doubles as a casual meals area, and a servery window that opens directly onto the deck, making entertaining a breeze.
A separate formal lounge, warmed by a mains gas fireplace, offers a cosy retreat, while a dedicated rumpus room adds flexibility, perfect as a play area for the kids, games room for the teens or easily converted into a home office. There are four spacious bedrooms, with the main suite boasting a walk-in robe, ensuite, and stunning corner windows that capture the morning sun.
Practicality hasn't been overlooked, with abundant storage including a large walk-in linen cupboard and a huge under-house storeroom. Year-round comfort is assured with ducted gas heating, ducted evaporative cooling and a reverse cycle unit in the living area, perfect for the shoulder months. Efficiency and security have also been thoughtfully considered with security screens, a security system, a 9.96kW solar array, LED downlights, and dual insulative blinds. The oversized attached garage with internal access, plus a carport, ensures plenty of space for vehicles and storage.
Living here is about far more than just a beautiful home, it's about embracing an enviable lifestyle. Nestled just moments from the vibrant Ainslie shops, you'll enjoy a welcoming, family-friendly community hub featuring local favourites like Edgar's Inn, Ainslie Bakehouse, IGA, and much more. The city centre is only minutes away, while excellent schools, sporting facilities, and convenient public transport are all within easy reach.
With Mt Ainslie Nature Reserve as your backyard and the CBD at your fingertips, this is the perfect balance of nature and urban living.
- Positioned at the quiet end of Canning Street, one of Ainslie's best kept secrets
- Close proximity to Mt Ainslie Nature Reserve
- Light-filled open-plan north-facing living and dining area opens through sliding doors to rear deck
- Expansive kitchen with ample storage, quality inclusions, large island bench, and servery window to the deck
- Separate formal lounge with gas fireplace
- Separate rumpus room offering versatility
- Large main bedroom with walk-in robe, ensuite, and stunning corner windows
- Abundant storage throughout including large walk-in linen cupboard and huge under-house storeroom
- Ducted gas heating, ducted evaporative cooling and reverse-cycle air-conditioning
- Security screens and security system
- 9.96kW solar array
- Private, established gardens
- Oversized attached garage with internal access plus a carport
- Provisions for an EV charger in the garage
- Within a 3-minute drive to the Ainslie Shops
- Within a 6-minute drive to the Canberra CBD
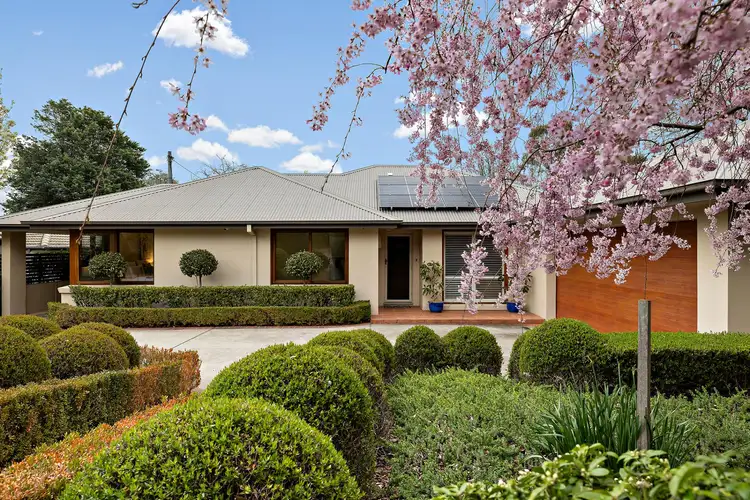
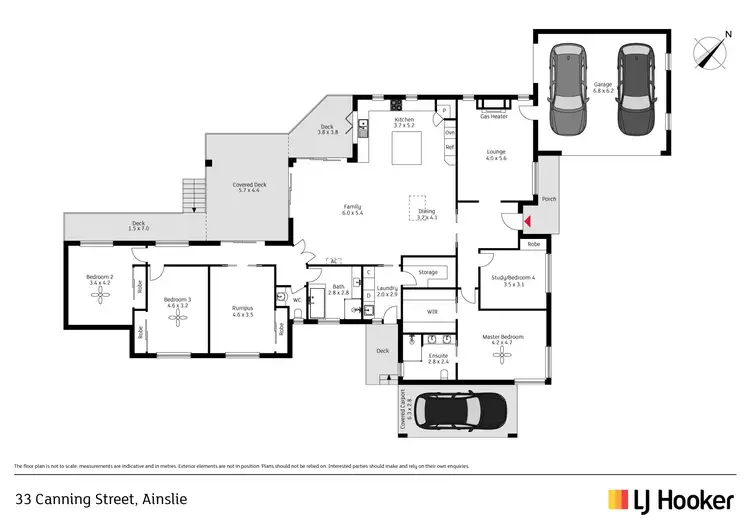
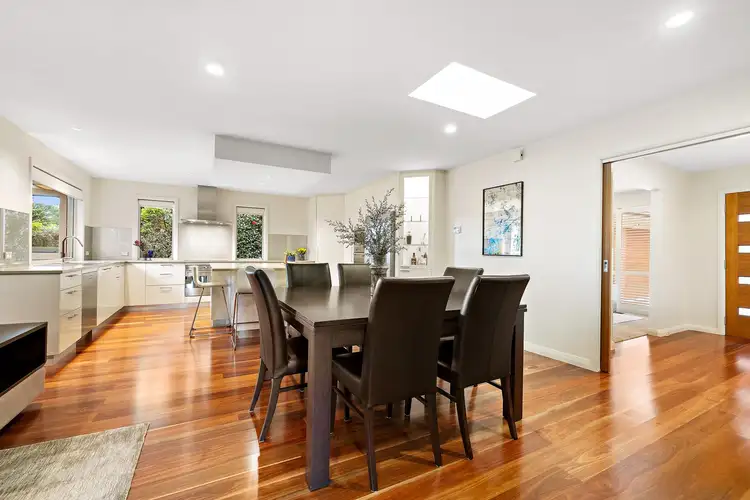
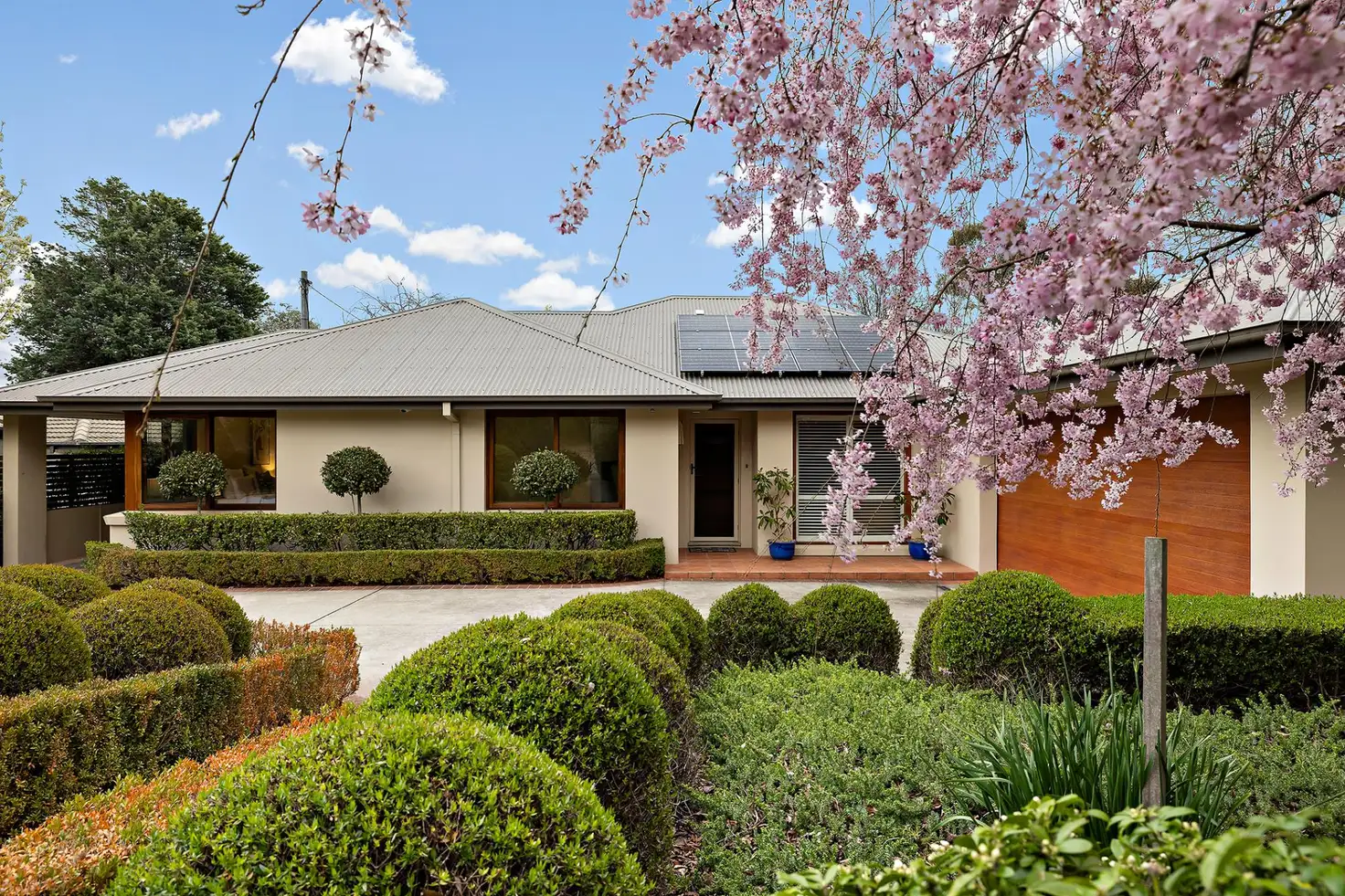




 View more
View more View more
View more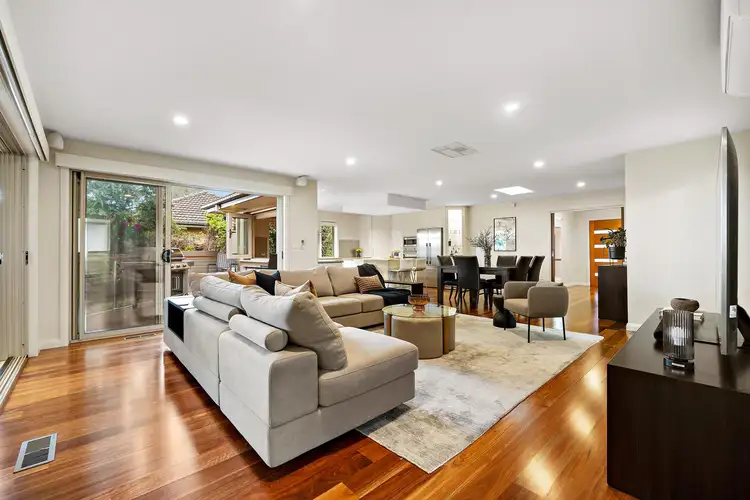 View more
View more View more
View more
