Viewing by Appointment Only
An ideal home that can be utilised either for your own family or as an investment property by an astute investor.
Positioned on a nice quiet street amongst other premier properties, this Steel-Framed home offers ample room both inside and out. This home is laid out as three bedrooms and a study, that can be easily used as the 4th bedroom.
Upon arrival you are greeted by paved driveway and delightful front garden plantations with great street appeal. A covered porch leads to a formal entry.Step inside you find the formal lounge is perfectly positioned to greet visitors as soon as they arrive.
The master bedroom is ideally located at the front of the home for peace and privacy boasting a walk in robe and deluxe ensuite, and ceiling fan for your comfort.
Bedrooms 2 and 3 are privately positioned down a separate hallway with easy access to the separate bathroom and toilet, and separate laundry for your convenience.
The kitchen overlooking open plan meals and lounge areas. Continue through to the kitchen that features walk in pantry, breakfast bar (x4), double sink, modern appliances for the chef of your family. Formal dining is conveniently positioned next to the kitchen. The kitchen is also overlooking the outdoor entertaining area.
The spacious central lounge (including family and dining areas), is the ideal room for relaxing, and equipped with reverse cycle split system air conditioner and ceiling fans.
A French sliding door from the lounge room opens into the rear garden with a pitched veranda, perfect for entertaining your family and friends. Access to the car port is a few steps away, where Safe and secure unloading of children, pets or any other precious cargo during wet winter months or summer heat is guaranteed. The rear yard is securely fenced for children and pets to safely enjoy their play time, whilst you are enjoying your coppa or family BBQs!
FEATURES:
Walk in Pantry
Pitched Veranda
Two Living areas
Tool/Garden Shed
Double Sink kitchen
Split System R/C A/C
Steel-frame Structure
Frontage 24.2 meters
Generous size laundry
Fresh Paint throughout
Breakfast bar (x4 seater)
CrimSafe Security Screens
Open plan living & dinning area
Manicured lawn in the backyard
Paved outdoor entertaining area
Fully fenced and secure boundaries
Brand new flooring in the main area
Master bedroom with ensuite and WIR
Linen cabinet (adjacent to the main bathroom)
60 cm Cooktop, 75 cm Fridge space, Walk-in Pantry
Close to schools and shopping Centres, and playground
Laundry with built in cabinet and access to the backyard
Separate bathroom, toilet, and laundry with built-in cabinets
One minute WALK to the Andrews Reserve perfect for your kids and pets to play
Three generous size bedrooms, plus a study/baby room (convertible to forth bedroom)
Single garage with remote automatic roller door, and extra space for 2nd car under cover
LEGALITIES:
Built: 2003
CT: 5510/726
Land: 570 sqm
Council: Playford
Building: 147 sqm
Zoning: Residential
Water Rate: $332 pq
Council Rate: $388 pq
Rental Estimate: $310/week
AREA INFORMATION:
Undoubtedly, this property would suit young families, first home buyers, or investors as it is perfectly positioned within minutes WALK to the newly developed Curtis Road Shopping Plaza, Munno Para Shopping Precinct with public transport interconnector both bus and train and a choice of public and private schools that includes St. Columba College, Mark Oliphant R1-R12 campuses, and Andrew Farm Community Preschool, Stebonheath Park is also within walking distance.
Andrews Farm is serviced by Curtis Road, linking the suburb to Munno Para, Angle Vale and the Max Fatchen Expressway. Davoren Rd connects Andrews Farm to Smithfield. Andrews Farm is serviced by buses operated by the Adelaide Metro. The main bus routes through the suburb use Curtis Road, President Avenue and East parkway. Other routes service the edges of the suburb along Curtis Road or Stebonheath Road. Bus routes connect to Elizabeth Interchange, Smithfield Interchange and the Munno Para Shopping City interchange. Bicycle paths lie throughout Stebonheath Park. The Stuart O'Grady Bikeway skirts the western edge of Andrews Farm adjacent to the Max Fatchen Expressway with access at Curtis Rd and Petherton Rd (gate). Nearby Northern Express Way now offering local residents a direct link to the Adelaide inner suburbs.
Speak to TURNER Property Management about managing this property
#turntoturner
Interest is sure to be high, so make sure you will be quick to come for inspection.
For more details contact MEDI on 0418 500 812
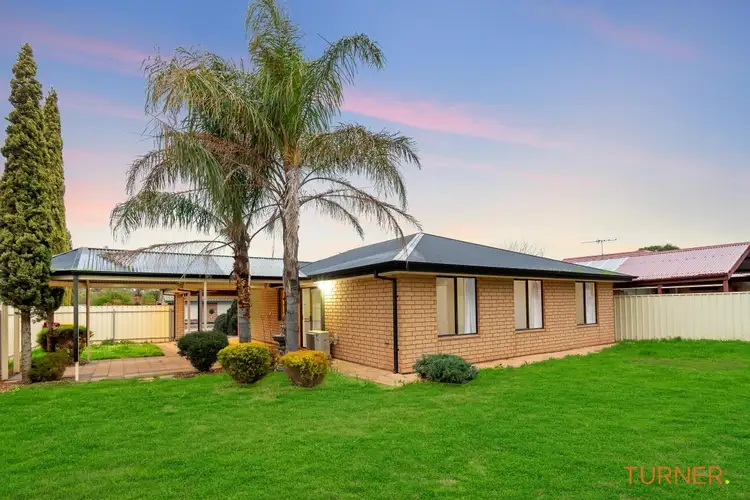
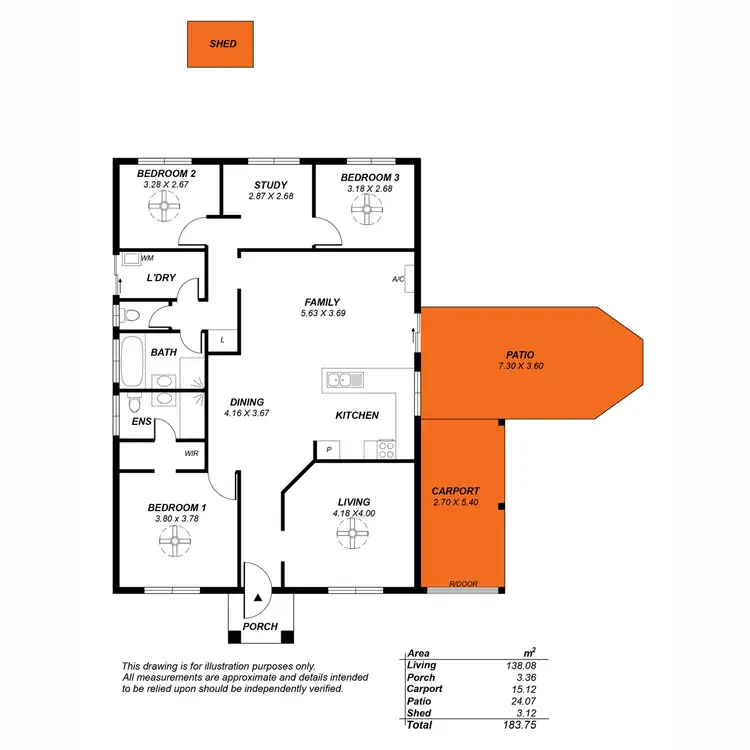
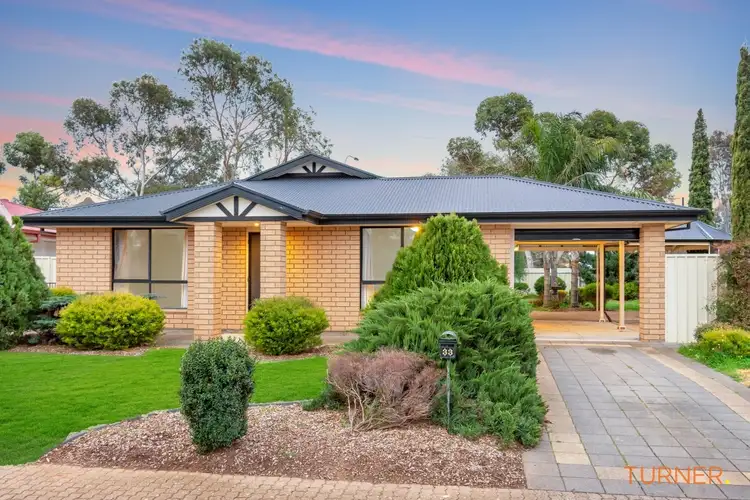
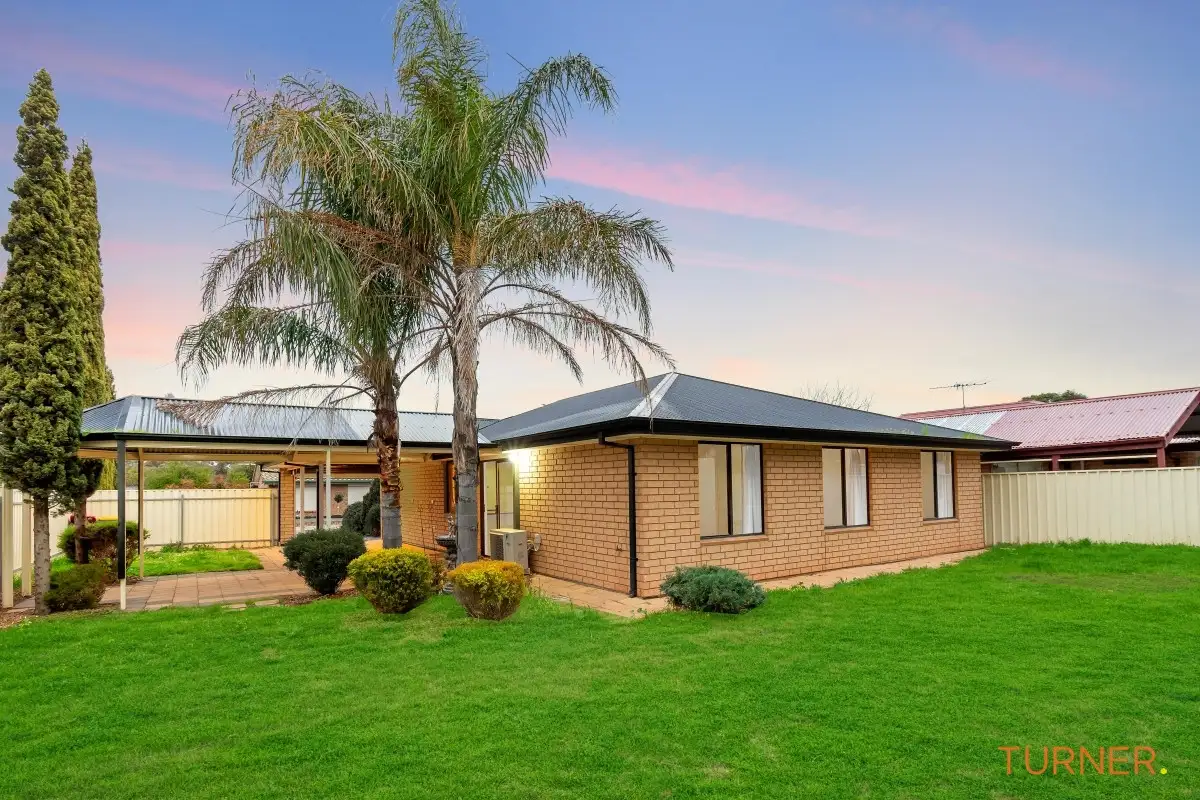


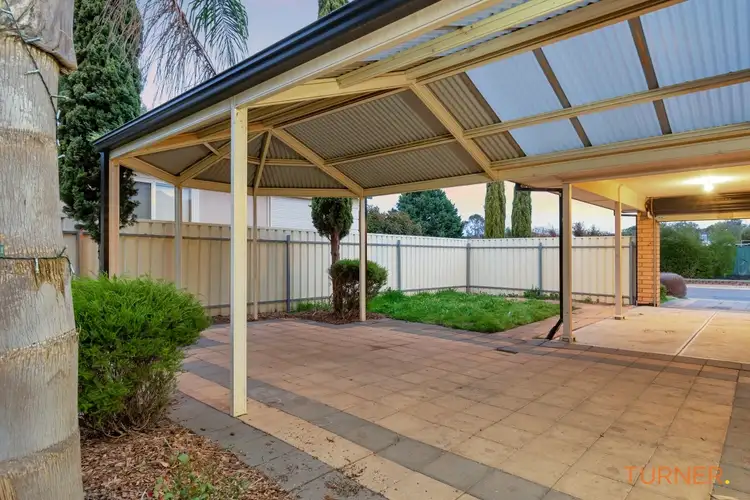
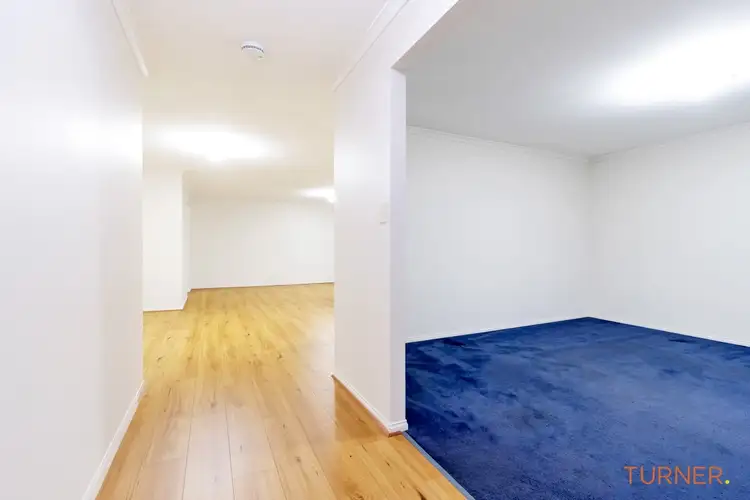
 View more
View more View more
View more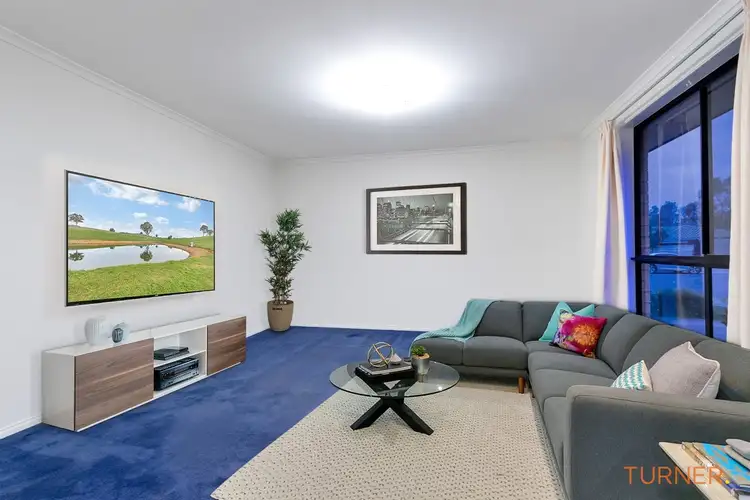 View more
View more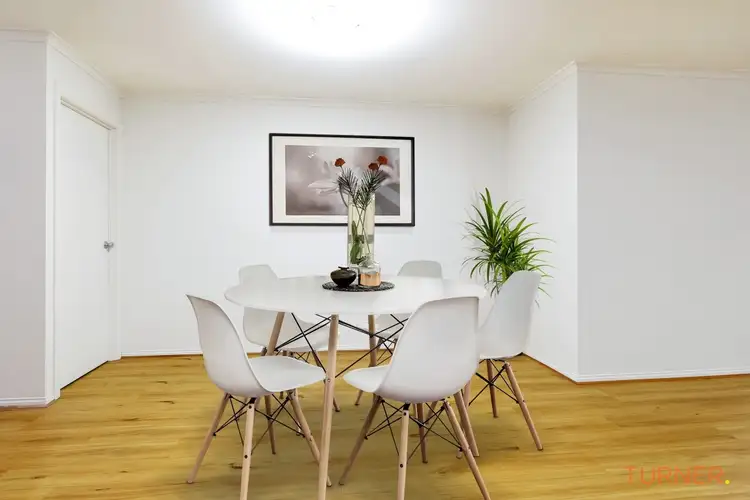 View more
View more
