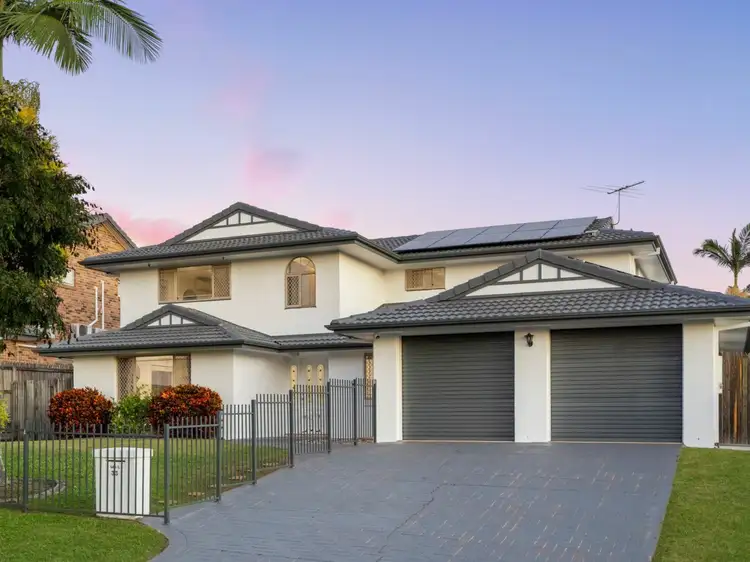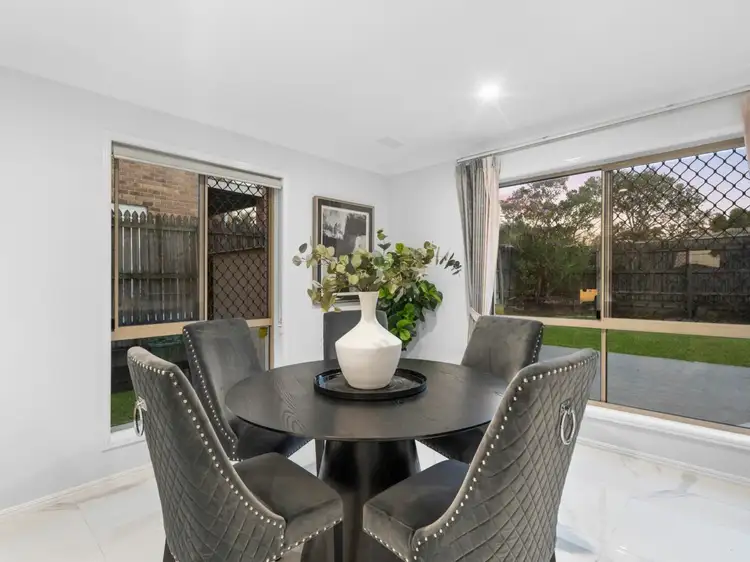Welcome to a home that's been completely redefined. Stylishly renovated from top to bottom, this impressive double-storey residence sets a new standard for modern family living - combining generous bedrooms, multiple living zones, and flawless finishes with an ultra-convenient location.
Whether you're upsizing, blending households or planning for the future, this is a layout designed to evolve with your lifestyle - offering room to work, relax, entertain, and retreat in total comfort.
Features at a Glance:
1. Full renovation including new kitchen, bathrooms, flooring & fresh paint throughout.
2. Four separate living areas with dedicated meals and dining zones.
3. Oversized master suite with lounge, walk-in robe & elegant private ensuite.
4. Paved outdoor entertaining area and large, level backyard.
5. Positioned close to city buses, schools, major arterials & shopping hubs.
Step inside and you'll immediately notice the scale. Large format tiles, neutral tones and clean lines give the home a fresh, timeless look, while a clever floorplan provides a clear separation between living, entertaining and rest zones.
The entry foyer welcomes you into the generous lounge room and adjoining dining room, air-conditioned for comfort. The dining leads to the central kitchen and meals area, and continues into the rumpus room. All living areas offer easy access to the outdoor entertaining.
The kitchen is an instant standout - smartly finished with Bosch gas appliances, soft-close cabinetry, stone-style benchtops and pendant lighting. There's a walk-in pantry for extra storage, and direct access to both the meals area and rear entertaining space.
Upstairs, the master suite is seriously impressive. It's not just spacious - it's a full retreat, with a lounge zone, walk-in robe, and a sleek, hotel-inspired ensuite. Three additional bedrooms with built-ins share a stylishly renovated main bathroom.
Downstairs, a fifth bedroom or home office sits near the entry - ideal for guests or remote work. Every inch of this home has been considered, with on-trend finishes and a move-in-ready feel throughout.
Out the back, you'll find an expansive paved patio and a fully fenced lawn with room for kids, pets or future additions. It's low-maintenance, private, and made for Queensland living.
Additional Features:
- 6 x split system air conditioners
- 5kW solar panel system
- 5-camera security setup
- Double garage with remote access
- Updated laundry with storage & side access
- 5min drive to Westfield Mount Gravatt
- Walk to local parks
And what truly makes this property shine? Its position in one of Wishart's most tightly held pockets – the prestigious Wishart Outlook Estate. This blue-chip address is known not only for its peaceful surrounds and leafy outlooks, but also for its warm and welcoming community. Friendly, respectful neighbours add a rare layer of charm – the kind of street where people still look out for one another.
- 17-minutes to Brisbane's CBD via the M3 Motorway
- Easy access to the M1, Gateway Motorway, and Logan Motorway
- 5-minutes to Westfield Mount Gravatt
- 9-minutes to Warrigal Road Shops
- 11-minutes to Sunnybank's renowned dining and shopping precinct
- Garden City Busway & Eight Mile Plains Busway nearby
- Recreational parklands with bikeways, walking trails, BBQ facilities, outdoor fitness equipment, picnic areas, playground & half basketball court
- In catchment for Rochedale State School & Rochedale State High School
Set in a quiet street close to parks, public transport, quality schools and major retail centres, this is a standout opportunity for families wanting space, style and long-term value in one of the southside’s most connected suburbs.
Homes of this calibre, with this much space and style, don't come up often. Don't miss your chance - contact Ling Li or Peter Florentzos today to arrange your inspection.
AEAF Investments Pty Ltd T/A Peter Florentzos Properties with Sunnybank Districts P/L T/A LJ Hooker Property Partners ABN 50 133 677 319 / 21 107 068 020
All information contained herein is gathered from sources we consider to be reliable. However, we cannot guarantee or give any warranty about the information provided and interested parties must solely rely on their own enquiries.








 View more
View more View more
View more View more
View more View more
View more
