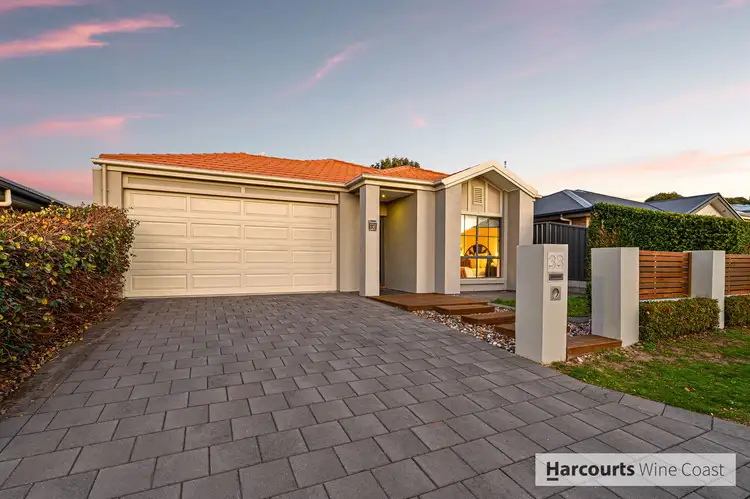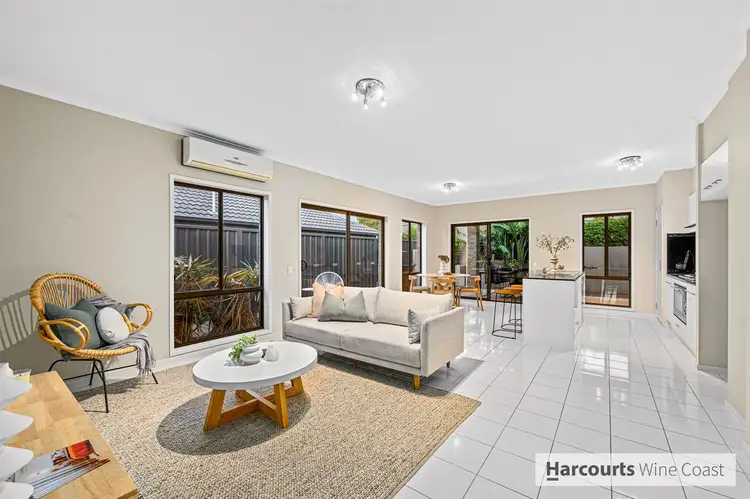Joined by quality contemporary dwellings in this sought-after estate, this beautifully presented three-bedroom home will delight those in search of a lifestyle upgrade or a winning addition to their investment portfolio.
A spacious and versatile floorplan welcomes the keen entertainer while a generous master suite and separate living areas provide valuable space to unwind as the day's decision-making drifts away. For the active buyer, nearby Ross Court Reserve and the Coast to Vines Rail Trail provide ample opportunity to enjoy the outdoors and convenient access to quality shopping, schooling and transport options means life just got a whole lot easier.
The stylish rendered facade gives way to an appealing entrance hallway complete with a coffered ceiling overhead. 2.7m ceilings grace every room, tiled flooring extends throughout the traffic and living areas and the warm embrace of earthy neutral tones is unmistakable.
A generous master suite is the perfect evening retreat featuring substantial proportions, his 'n' hers walk-through robes and a sizeable ensuite complete with Caesarstone topped twin vanities and a large shower with floor-to-ceiling tiling. The nearby formal living area will serve nicely as a sitting room or parents retreat while the primary open plan living area unfolds beyond.
Substantial family and dining areas are joined by a well-appointed chefs kitchen flaunting stone bench tops, glass splashback, ample bench and storage space plus quality stainless steel appliances (including 900mm wide gas cooktop, electric oven and dishwasher). Twin sliding doors provide easy access to the alfresco outdoor entertaining area and timber decked barbecue space complete with bench space and an outdoor sink. Raised garden beds house established plantings and a handy lawn area will keep four-legged friends happy in between walks to the nearby parks.
The family bedrooms enjoy separate hallway access with each offering timber laminate flooring and mirrored built-in robes with a functional three-way bathroom in between. Boasting a generously sized bathtub, separate powder room with Caesarstone topped vanity, toilet facilities and a handy linen storage closet it's perfectly situated for the convenience of children and guests.
Split reverse cycle air-conditioning to the main living area and the master bedroom maintains comfort levels throughout while 1,000L of rainwater storage plumbed to the laundry assists with efficient water usage.
Spacious, move-in ready and well connected at an irresistible price point. Enjoy easy access to Southgate shopping precinct, Reynella South Primary and Morphett Vale Primary School; as well as easy access to public transport, Main South Road and the Southern expressway.
This is the new chapter you've been waiting for. Contact Carly Frost to register your interest today.
● A well presented, versatile, modern design built in 2012
● Delightful lifestyle location with nearby reserve just a stones' throw away plus easy access to the Coast to Vines Rail Trail, Southgate shopping precinct, schooling, transport and more
● Stylish entrance hallway with coffered ceiling overhead
● 2.7m ceilings throughout plus tiled flooring to traffic and living areas
● Great size master suite with his 'n' hers walk through robe and ensuite with large shower and twin vanities with Caesarstone vanity
● Double garage with auto panel lift door, internal access and walk-through access to the rear
● Valuable secondary living area - perfect as a sitting room, formal lounge or parents retreat
● Expansive open plan family and dining space joined by a stylish chef's kitchen
● Kitchen features stone countertops, glass splashback, ample bench and storage space including pantry cupboard and quality stainless steel appliances (900mm wide gas cooktop, electric oven and dishwasher)
● Alfresco outdoor entertaining area under the main roof plus timber decked barbecue area with built-in benches including outdoor sink
● Mirrored built-in robes and timber laminate flooring to bedrooms two and three
● Three-way main bathroom with full-size tub, powder room with Caesarstone vanity, separate toilet and handy linen storage closet
● Instantaneous gas hot water
● 1,000L rainwater storage plumbed to laundry
● NBN - Fibre to the Node (FTTN) location
● Easy access to the Southern Expressway for a fuss-free city commute








 View more
View more View more
View more View more
View more View more
View more
