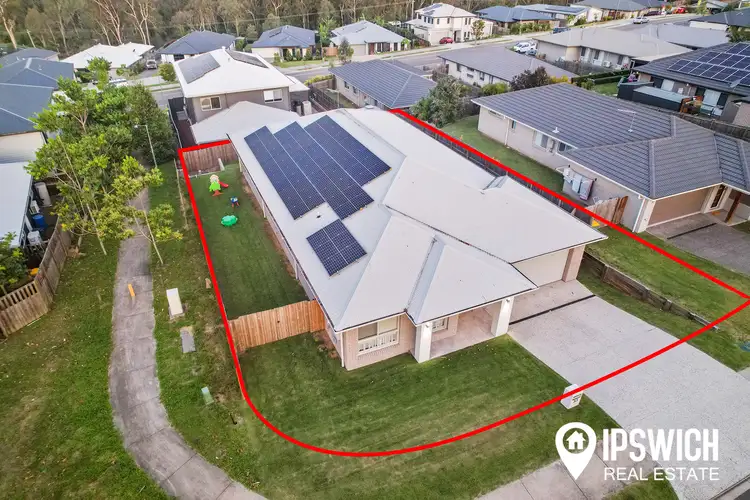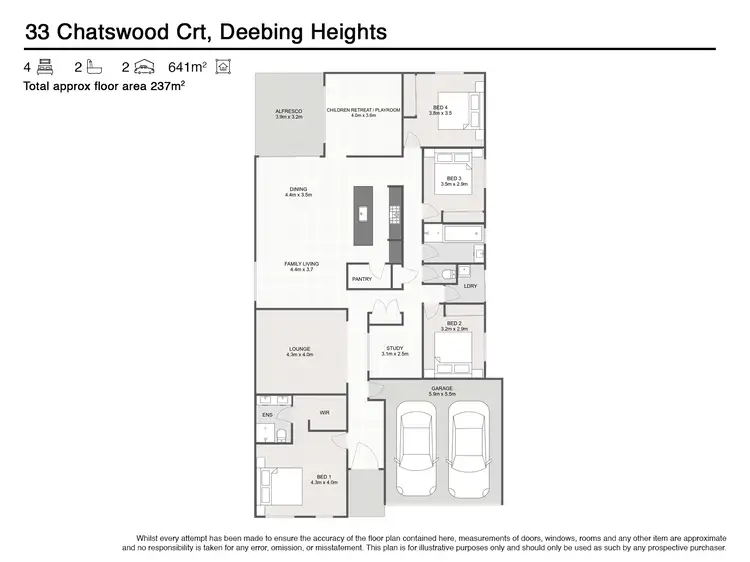Built with style and class and plenty of space is this masterpiece by DomaineHomes. Featuring 8 foot ceilings and upgraded LED lighting, ducted air through-out the home, a 10.4kw solar system with 3 phase power to the metrebox, 3 separate living spaces, a covered entertaining area and all set on a generous 642m2 block with side yard access and lush green grass!
The master suite is positioned at the front of the house and is complete with a great sized walk-in robe and private en-suite, the perfect size to offer full functionality with no wasted space. All the bedrooms have ceiling fans and screens to the windows and the remaining 3 bedrooms have beautiful mirrored built-in robes. There is no need to sacrifice a bedroom for that home office either as there is a separate study area as well!
There is plenty of space for the growing (or blended) family to live comfortably - you've got a formal lounge at the front of the house, just behind the master bedroom - a perfect 'parents retreat'. The kids will be kept happy with their own playroom/retreat area (that could also be used as a media/gaming room). Alternatively, this space would be a perfect spot to transform into a 5th bedroom, should you need it! Sprawling off the fully appointed kitchen is the family/dining area and these 3 spaces overlook the covered entertaining area outside.
The 8 foot ceilings are also in the electric double garage and the laundry is separate so there is no lost space for your cars! On the roof you've got a 36 Panel 10.4kw (approx.) solar system, ready to help slash your power bills! The yard has thick and lush grass from the front to the back, as good as walking on a cloud! There is side yard access down the left side of the home and enough room there for you to park a boat, camper or trailer. There is a couple of options of pools, from what you could put in and where you could put it - any place you choose would look great from the covered entertaining area.
Location is hard to argue with, having no neighbors in view across the street and being placed down the end of a very quiet cul-de-sac, you'll be able to enjoy the peace and quiet each afternoon as the sun goes down. There is easy highway access to the Centenary and this gives you quick travel times to Yamanto & Springfield/Springfield Lakes as well as back into the Ipswich CBD - just a short drive to the RAAF Base @ Amberley as well.
In Brief:
4 Bedrooms + Study | Main Bathroom + En Suite
Lounge Room, Kids Retreat, Family/Dining
Fully Appointed Kitchen w/ Hugh Pantry
Electric Garage, Separate Laundry
10.8kw (approx) 36 Panel Solar
4-Zoned Ducted Air-Con (w/ 3 phase power)
Lush Grass, Side Yard Access, 642m2 block
Full width driveway to the electric double garage
Rental Appraisal of $750 p/wk
Quiet Cul-de-sac Location
5 Minutes to Yamanto
14 Minutes to Springfield/Springfield Lakes
Just Completed 12 Month Inspection
* Disclaimer: Whilst all care has been taken in preparation, no responsibility is accepted for the accuracy of the information contained herein. All information (including but not limited to the property area, floor size, price, address & general property description) within this advertisement is provided as a convenience to you, and has been provided to Ipswich Real Estate Pty Ltd by third parties. Interested persons are advised to make their own inquiries, seek legal advice and satisfy themselves in all respects.
Ipswich Real Estate Pty Ltd does not accept any liability (direct or indirect) for any injury, loss, claim, damage or any incidental or consequential damages, including but not limited to lost profits or savings, arising out of or in any way connected with the use of any information, or any error, omission or defect in the information, contained within this advertisement.











 View more
View more View more
View more View more
View more View more
View more



