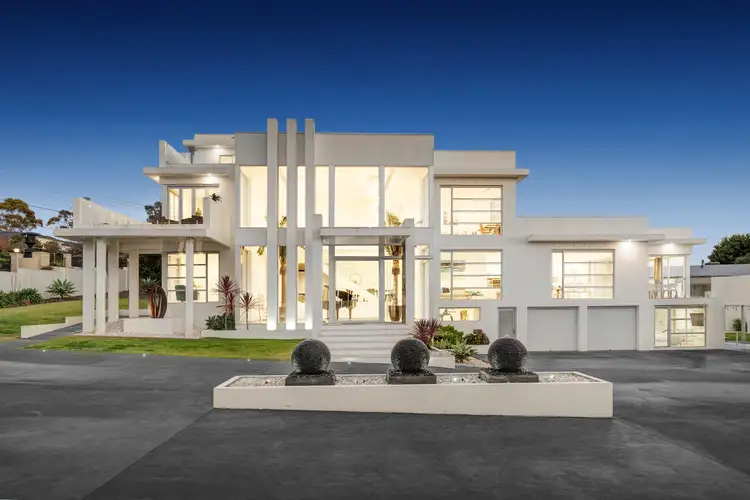Presenting a lavish lifestyle of unsurpassed luxury, this private resort style residence spilling over five distinct levels offers striking contemporary design complemented by an expansive entertainers’ layout. Architecturally designed by Michael Scalzo, incorporating a championship tennis court, squash court and indoor swimming pool, this palatial home is set amidst 5322sqm of tranquil parkland grounds, while secluded at the end of a peaceful cul-de-sac.
Guests are greeted into a grand entry foyer boasting a soaring 7m ceiling adorned with twin contemporary crystal chandeliers. A generous formal living and dining room are ideally laid out for impressive hosting, while a separate family living and dining area flows seamlessly out through glass stacker doors to an expansive elevated decking and terrace, superbly integrating indoor and outdoor spaces for effortlessly stylish large-scale entertaining.
A fully-equipped home theatre room with acoustic insulation boasts wired speakers, a stunning 140” theatre and quality projector. A separate rumpus room opens out to a shady patio and gardens, ideal for harmonious multi-generational living.
Adjacent to the main family living area, a large gas / solar heated indoor swimming pool and spa is bathed with natural light, and is complemented by a steam room and a full bathroom. Surrounded by established gardens and rolling lawns, a championship sized floodlit tennis court is set alongside a cabana with kitchenette and bifold doors, plus a full indoor squash court.
The stylish central kitchen features generous stone benchtops, a 900mm induction cooktop, a state-of-the-art recessed silent rangehood, double wall ovens, a plumbed coffee machine, abundant drawer storage, a breakfast bar, and a large walk-in pantry.
An enviable master suite comprises a retreat living area, a fully-fitted walk-in wardrobe, and a luxe full ensuite with walk-through triple head shower and a separate soaker bathtub. Elevated on the upper level, with direct access from the master suite, a private living space is equipped with a full kitchen, and flows out to sun-drenched patio offering panoramic treetop views. Three further robed bedrooms, one of which enjoys direct access to a walk through family bathroom are set alongside a central bathroom and a separate W/C, while the home also includes a spacious light-filled office positioned at the entry.
Set on the lower level, an entirely self contained apartment includes direct access, a large living room, a robed bedroom, a gas kitchen, and a private alfresco area leading to a manicured lawn and garden.
Featuring tri-zoned ducted refrigerated air conditioning and heating, underfloor heating on the main level, ducted vacuuming, secure video intercom entry, a 13kw solar system with 3-phase power, an under house cellar space, a home gymnasium, an oversized stone laundry / utility room, a guest powder room, abundant inbuilt storage, fully lit gardens and brand new perimeter fencing, the home also includes remote lock-up garages for six cars, plus ample additional off-street parking set around a central driveway water feature.
With direct access to leafy walking trails at the rear, the home is also set just moments from quality schools, Westerfolds Park, local cafes and restaurants, The Pines Shopping Centre and Templestowe Village shopping.
Inspections are invited easily by appointment.








 View more
View more View more
View more View more
View more View more
View more
