With a base land value of circa $2.65 and a replacement cost for the house of at least $3mil, at $3.6 - $3.7 this now represents incredible value for money! Act now to secure this deal today...
Minutes from local amenities, surrounded by mature trees and enjoying prime position in one of Perth's most desirable riverside locations, this bespoke residence is perfectly suited to the discerning buyer seeking to right-size without compromise.
Designed by architect Simon Rodrigues, just two families have thoroughly enjoyed this 3 bedroom, 2 bathroom home, a property where a landscaped north-facing courtyard takes centre stage after entry, and around which it operates from each level.
As hushed as an art gallery and equally as impressive, this property occupies a generous 1,012sqm, north facing rear block, is set back from the street and is designed within zones to make the most of the peaceful locale and stunning garden vistas.
On the main ground level, expansive glass doors opening to the courtyard combine with contemporary, sometimes geometric textures and - throughout - soaring ceilings of between 2.9m and 3.6m. The result is a complementary melding of earthy natural materials such as Spanish sandstone and solid timber with cutting-edge architectural design (this home won an architecture award in 2000).
Also on this level is the kitchen, living and dining space, all facing the calm greenery at the front of the home, including a massive date palm for additional street appeal.
This area also overlooks, and opens onto, the central courtyard, a sun-dappled, supremely private, European-style alfresco area, ideal for elegant gatherings under the leafy pergola, and surrounded by expertly maintained greenery such as olive trees.
In the kitchen itself, find Miele appliances, stone bench top, a servery window to the dining area, and a handy study nook for dealing with life's practicalities.
Entertain with ease in the living and dining area, with extensive wall space perfect for hanging that stand-out work of art. Built-in cabinetry here creates a subtle divide between kitchen and living.
Guests will love relaxing in front of the gas fireplace or enjoying the cool breeze on summer days. Simply slide open the glass doors to the courtyard and let the outside in.
Hugging the courtyard is a side living area or library space, boasting lengthy bookshelves and display cabinets spaced among more glass that reveals the established garden, somehow managing to appear at every turn.
Located in a wonderfully quiet position at the rear of the home on the ground floor, is the main bedroom suite, King-sized, in a zone of its own and with a clear view into the courtyard.
With a double sided extra large walk-in robe, and a spacious ensuite with double vanities, large shower, and W.C. This ensuite has a glass wall and sliding doors, opening to the north into a private courtyard, welcoming in an abundance of light and airflow.
Also on this level, find a significant laundry with full-length storage, hanging rack and direct outdoor side access, a powder room, and entry to the double garage, again with extra storage space, all suitably hidden from view but located for maximum ease for the residents' themselves.
Upstairs to level two, a welcoming study area or lounge occupies the landing space, again with a bright and airy courtyard vista and the handy addition of built-in timber storage and desk.
Adjoining, bedroom two is king sized and ideal as a guest room, while bedroom three is equally as generous with built-in robes. Serving this level is a family-sized bathroom with bath, shower, and WC.
The home has ducted reverse cycle air conditioning throughout, alarm system, electronic gates providing absolute security and privacy, and fully reticulated gardens from its own bore.
Alongside premium materials, quality, atmosphere and elegance, this home is a stroll to the Dalkeith Village Shopping precinct, Dalkeith Primary School, and stunning riverside walks. Dine at the newly opened Isoletta+Bar Ristorante on nearby Waratah Avenue, enjoy one of the causal cafes, or drive to Claremont Quarter in just over five minutes.
Rates:
Council: $3,819.00PA
Water: $2,230.79PA
Features include:
Architecturally bespoke, European-style design (design award winner, 2000)
3 bedrooms, 2 bathrooms, plus powder room
1,012sqm block
Mature, landscaped reticulated gardens
Central internal courtyard, alfresco
Solid timber flooring, Spanish sandstone finishes
Towering ceilings
Main bedroom, ensuite on ground level
Extensive separate laundry
Library and/or second living area
Upstairs study space
Second bathroom with bath and shower
Secure entry, fully alarmed
Miele kitchen appliances, floor-to-ceiling storage, study nook
Huge sliding glass doors on to courtyard
Gas fireplace in living room
Ducted reverse cycle airconditioning throughout
Walk-in or built-in robes
Double rear lock-up garage with direct entry
Location (approx. distances):
350m Dalkeith Village Shopping, Dining and Medical Precinct/bus stops
500m Dalkeith Primary School
1.0km Nedlands Golf and Tennis Clubs
1.2km Dalkeith Tennis Club
1.7km Nedlands Esplanade Reserve (riverside)
2.0km Stirling Highway access
3.2km Claremont Quarter
2.8km Christ Church Grammar School and Methodist Ladies' College
9.0km Perth CBD
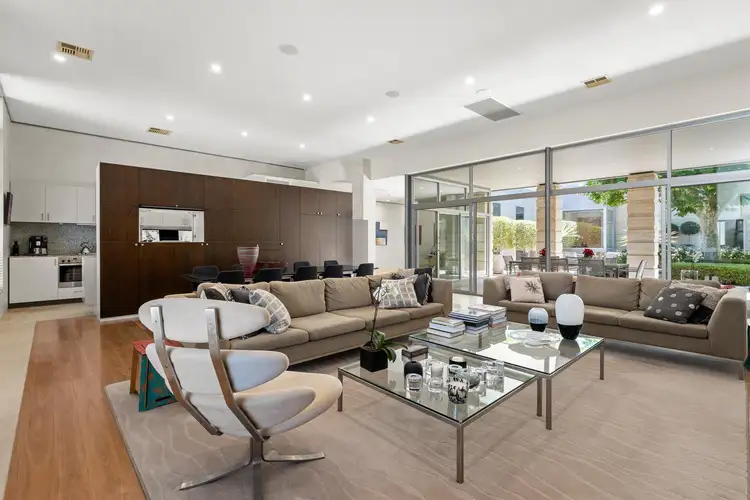
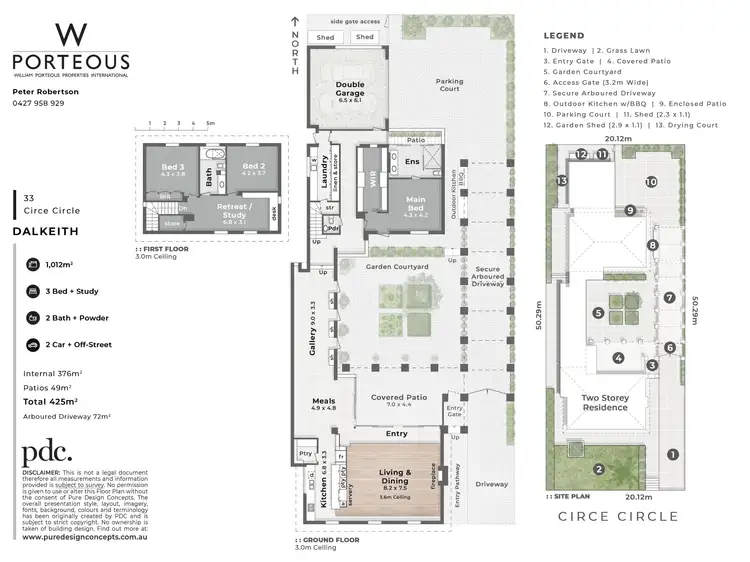
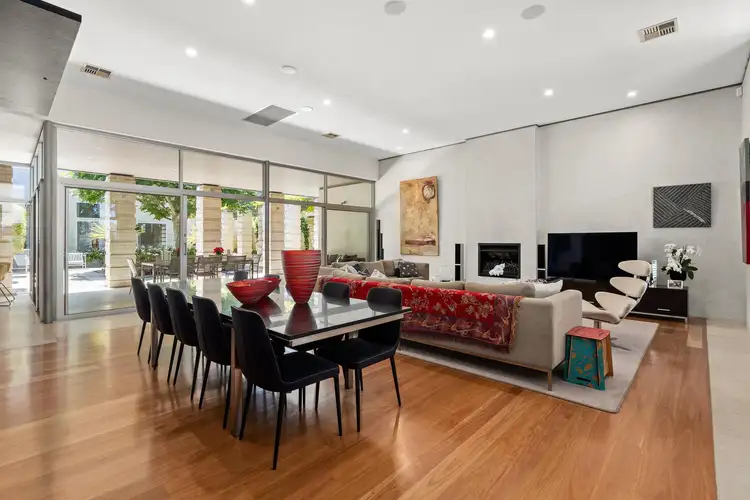
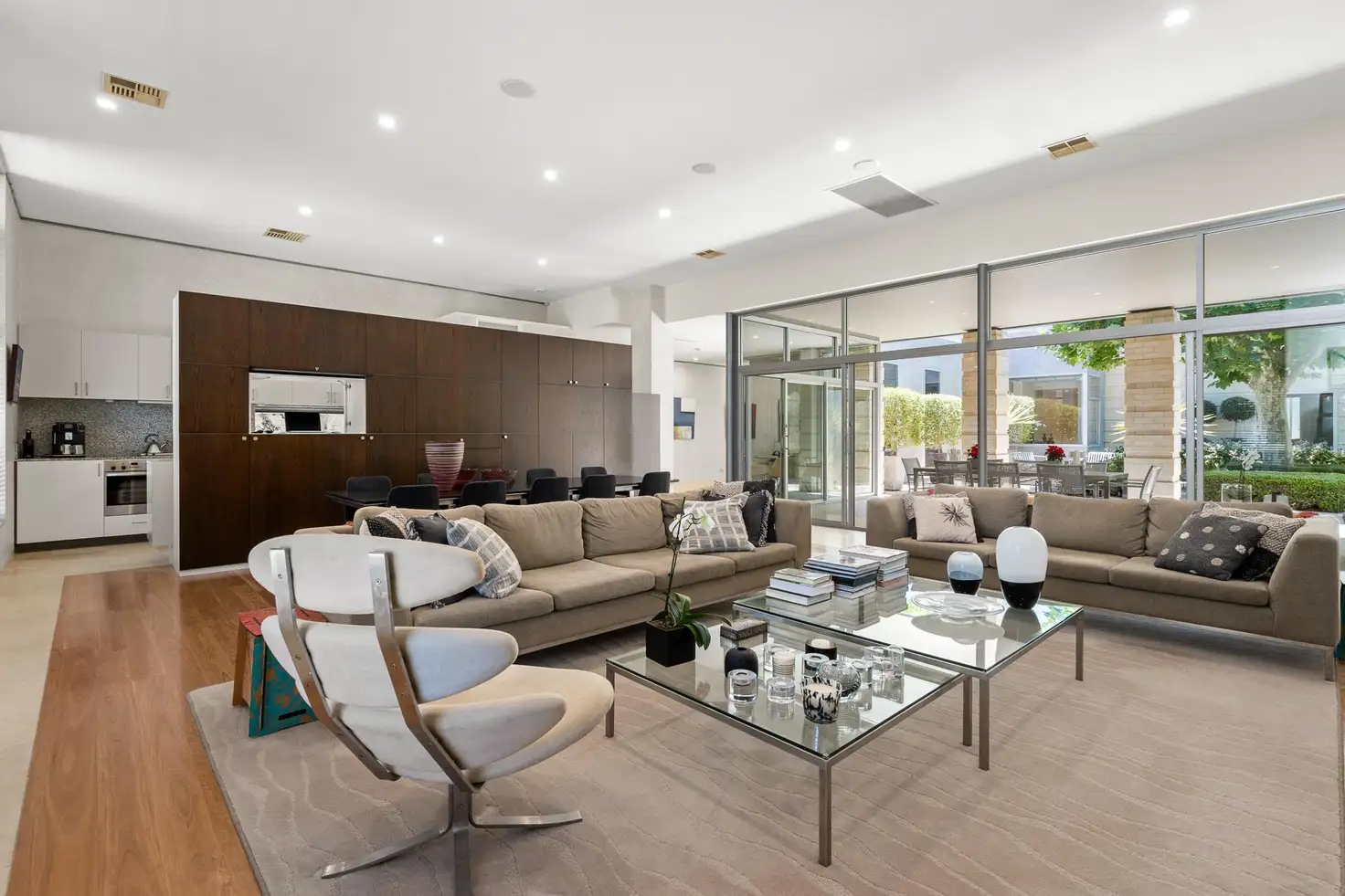


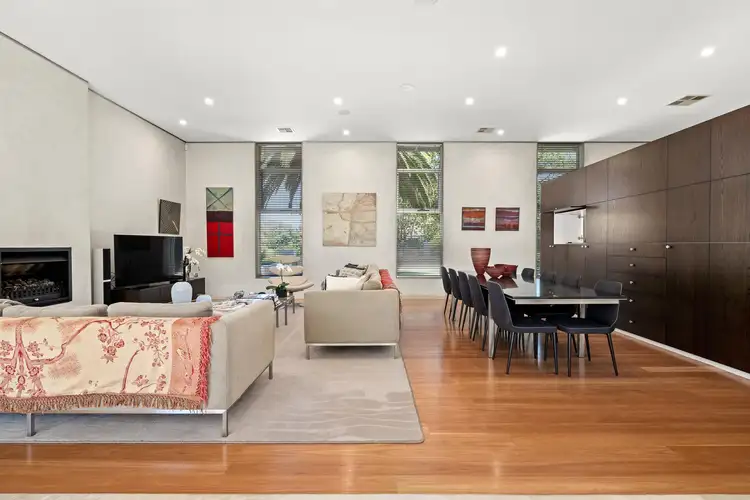
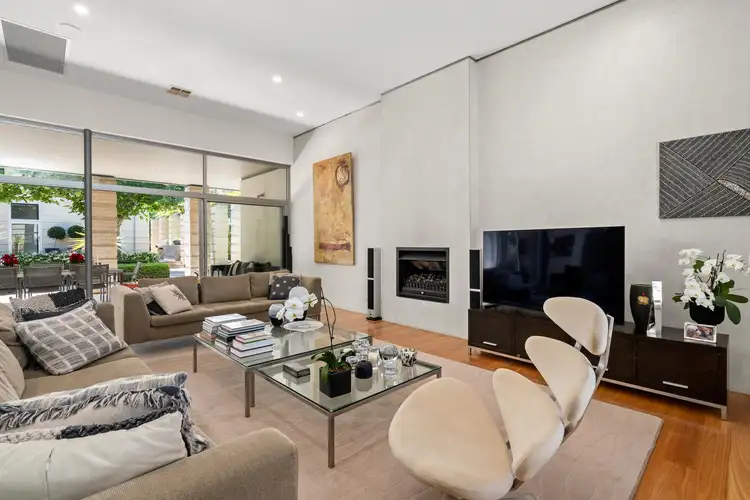
 View more
View more View more
View more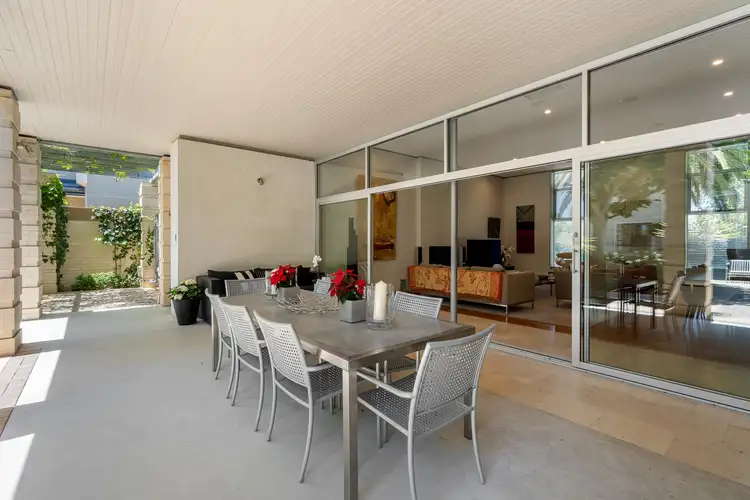 View more
View more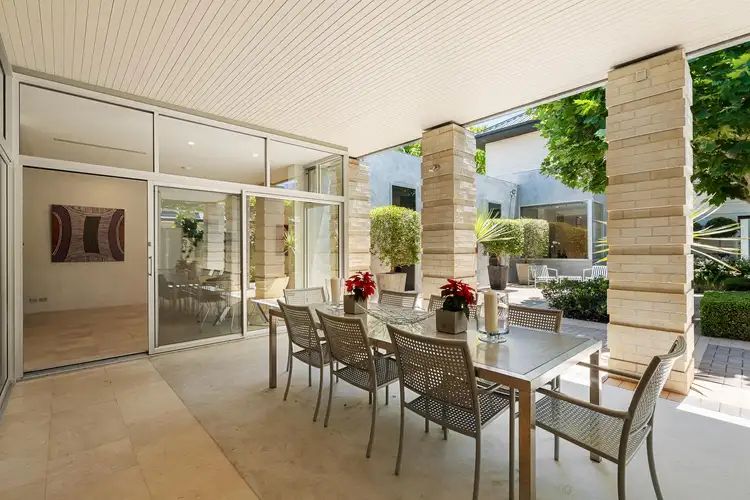 View more
View more
