Here we have a very well presented 3-bedroom, 1-bathroom home. Both the kitchen and bathroom have been recently refurbished to a high standard. New carpet is fitted in the lounge room and new vinyl in the kitchen and family room. There is ducted evaporative air conditioning throughout. the Alfresco area consists of a very spacious Patio, a salt water swimming pool and a rear lawn. There is parking in abundance with a large colour bond carport that could accommodate four cars, in addition a brick workshop with a sunken maintenance pit with driveway access
Cobine Way is quiet and within an easy walk to Penistone Park and Community Sporting Facility. The Local bus on Cockman Road is moments away, buses feed into the rail system.
Detailed Features:
Entry, tiled floor
Lounge/Dining area, new carpet, room size 3.9 x 5.4 metres. Dining area size 3.49 x 1.9 metres
Kitchen, recently refurbished, lots of storage space, pantry, double sink, free standing electric oven and cook top, dishwasher/recess, unrestricted fridge space, new vinyl floor covering.
Family room, open to kitchen, wall mounted air cooler, glass sliding door to Alfresco area, gas point, room size 2.8 x 4.4 metres
Main Bedroom, room size 3.7 x 3.6 metres, two, 2 door built in robes, wall mounted air cooler.
Bedroom 2, carpet, floor area 2.5 x 3.6 metres.
Bedroom 3, room size 2.5 x 3.3 metres, carpet
Bathroom, recently refurbished, floor to ceiling tiles, bath, separate shower, vanity
Laundry, 2 door linen cupboard, toilet off laundry.
Ducted evaporative air conditioning throughout.
Alfresco area, steel framed patio, size 6.1 metres x 8.0 metres, high roof. Salt water, fibre glass swimming pool. Good sized lawn area.
Workshop, brick, manual roller door, side door to pool area (compliant) powered & protected, vehicle maintenance pit.
Double carport, steel frame, colour bond roof, size 5.7 metres wide, 5.8 metres deep, under cover access to house.
Driveway freshly painted. Hot water system, gas storage. Foxtel dish. Small shed at rear of workshop.
Built 1975. Land area 750 square metres. Zoned R20.
THE SUBURB
Greenwood is an iconic "leafy" suburb with easy access to the Mitchell Freeway, (17km's from the Perth CBD and 11km's from Joondalup), less than 10 minutes from the ocean at Hillary's Marina. It is well known for its many parks and trees and relatively large blocks. The suburb is also conveniently close to many major shopping centres and other social infrastructure.
Samian Property Group Pty Ltd, PO Box Greenwood WA 6924
ABN 15 513 379 258
Disclaimer: All dimensions above are approximate. The above information has been furnished by the owner. We do not accept any responsibility to any person for its accuracy and do no more than pass it on. All interested parties should make and rely upon their own inquiries in order to determine whether or not this information is in fact accurate.
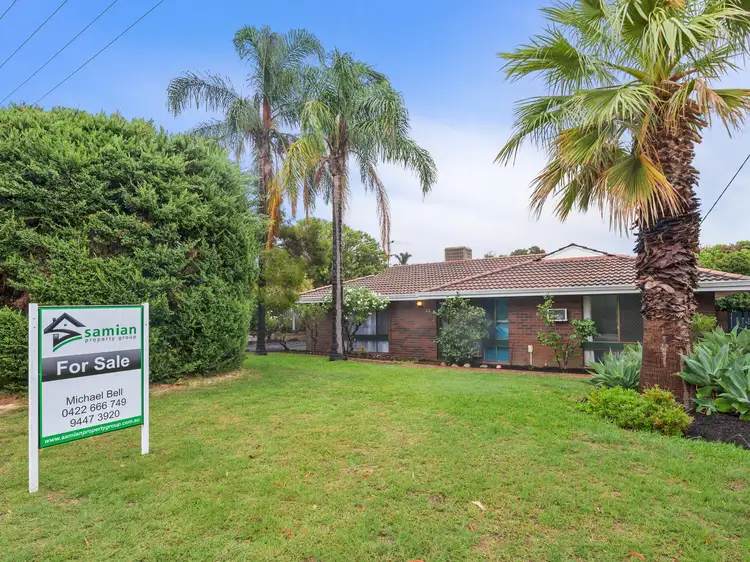
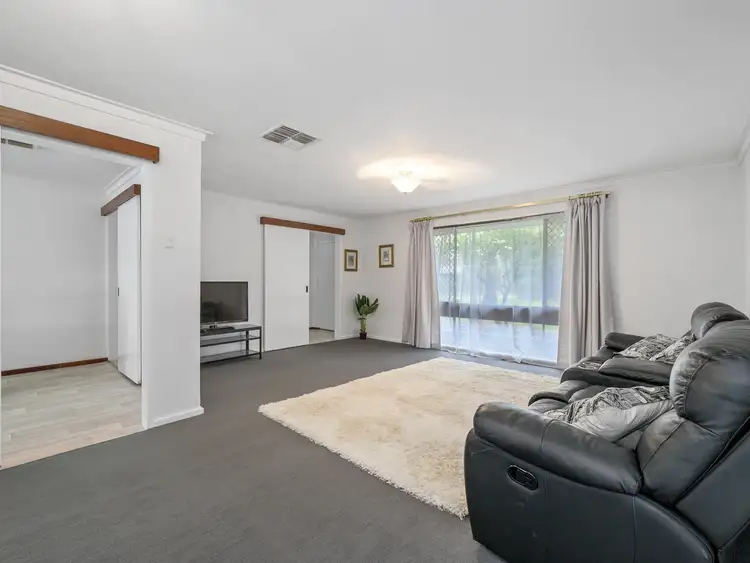
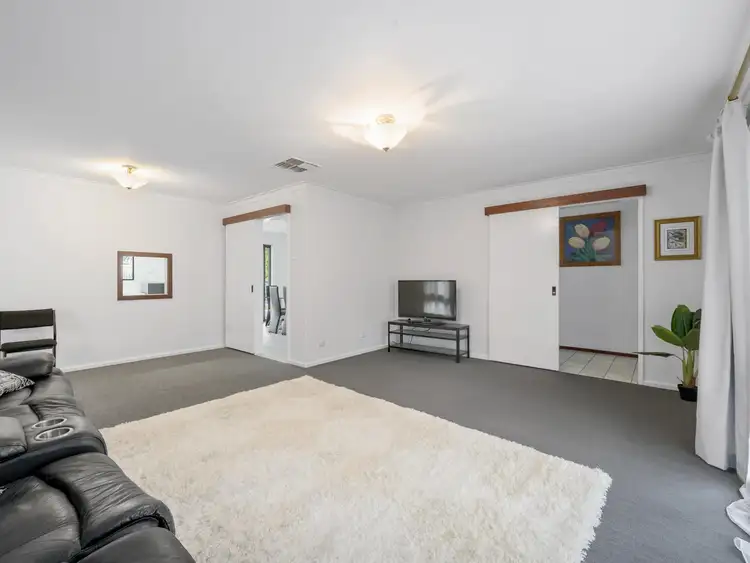
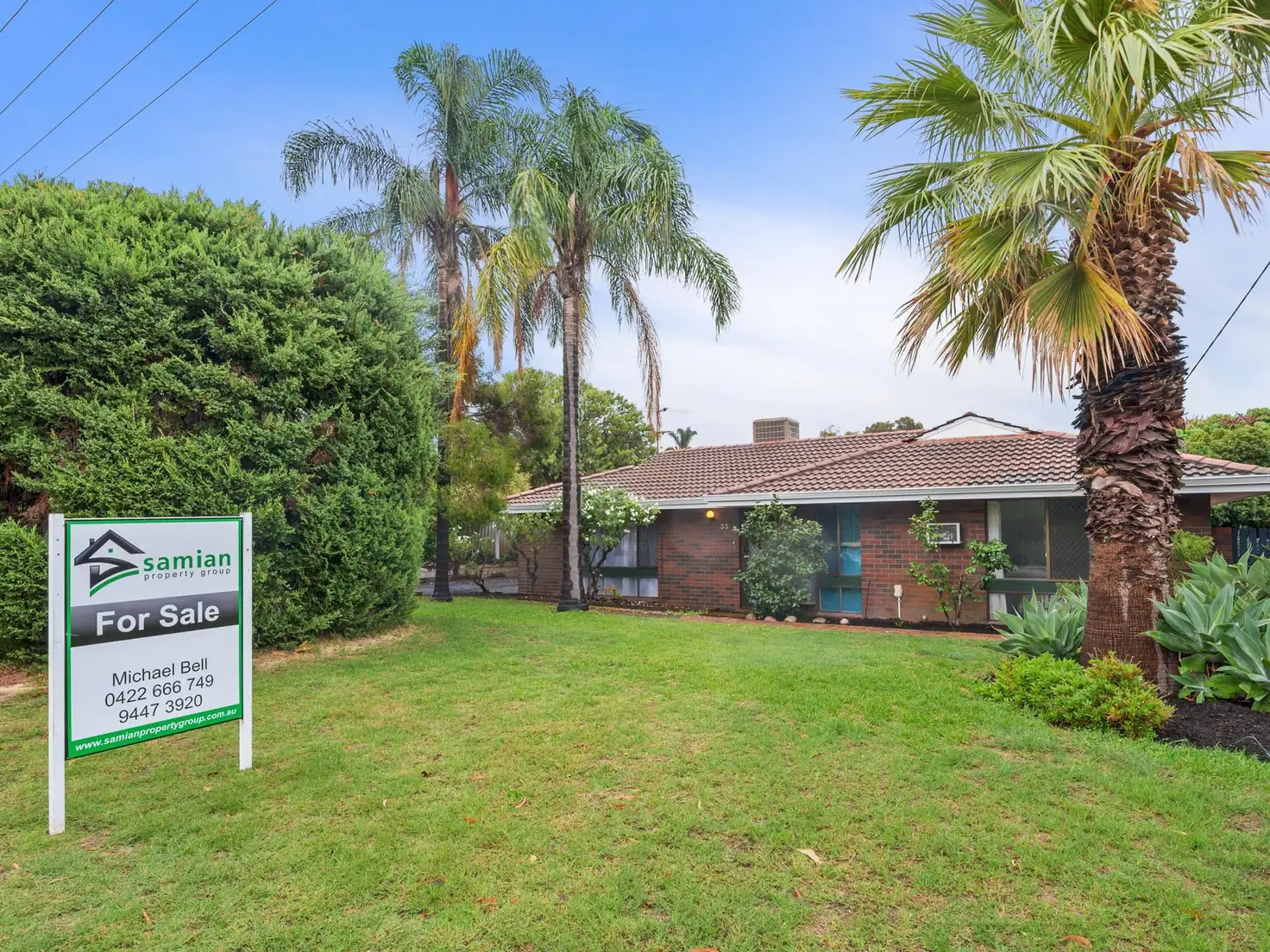


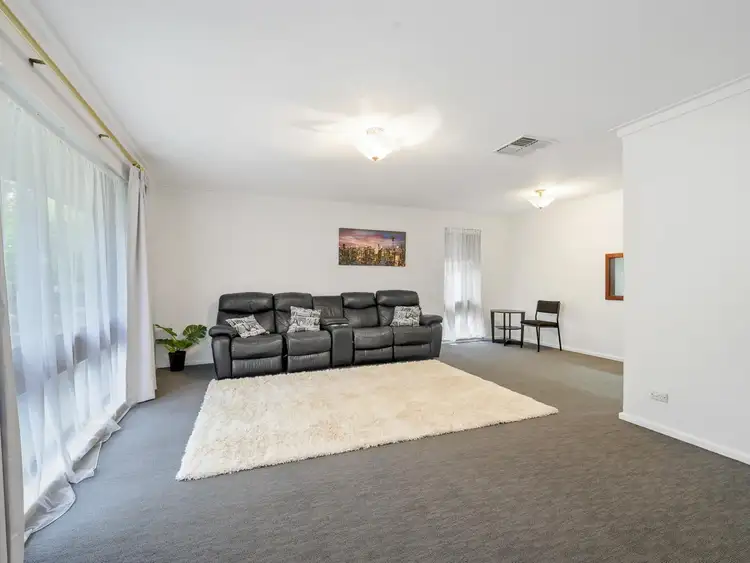
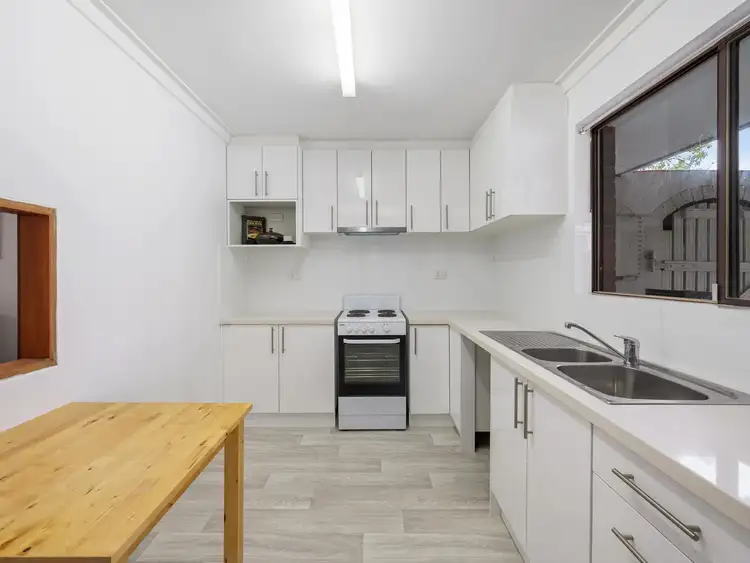
 View more
View more View more
View more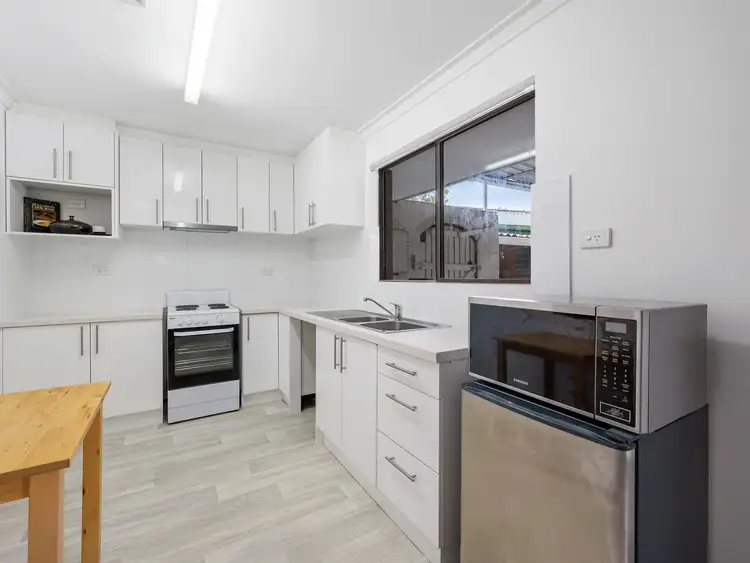 View more
View more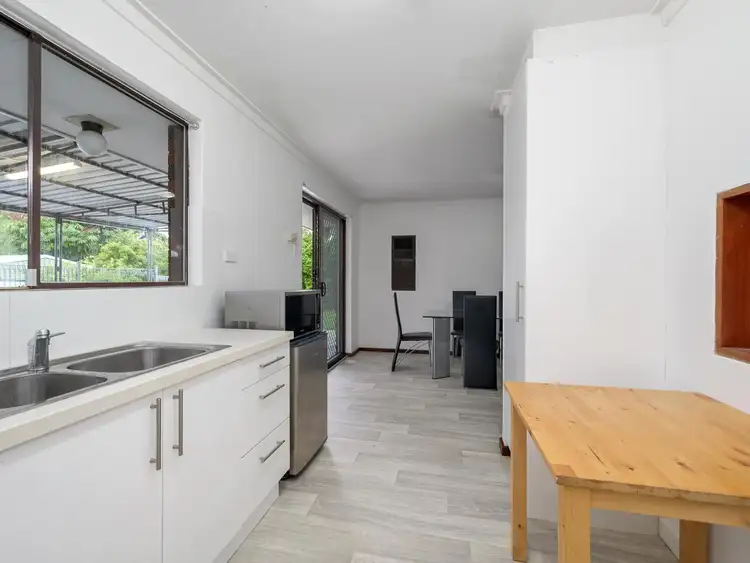 View more
View more
