Welcome to this charming three bedroom, one bathroom home with a single car garage and internal access, perfectly positioned to take advantage of the abundant north-facing sunlight. The bright and airy open-plan kitchen, dining, and living area creates a warm and inviting atmosphere, ideal for both everyday living and entertaining.
The expansive kitchen boasts 30mm benchtops, an electric cooktop and oven, and a convenient dishwasher, making meal preparation a delight. The living area and master bedroom are equipped with AC split systems, ensuring year-round comfort, while a gas wall heater adds extra warmth during the cooler months. Downlights throughout the home and timber-look flooring enhance the contemporary feel, and the bedrooms feature new carpets for added comfort.
Roller blinds throughout the home, including honeycomb blinds in the master bedroom, provide privacy and light control. Each bedroom includes built-in robes, offering ample storage space. The functional laundry comes with overhead storage, and a large linen cupboard adds even more practicality. The bathroom is well-appointed with a separate bath and shower, and the toilet is conveniently located separately.
Additional features include a motorized garage roller door, a 2,500L water tank, a beautifully landscaped backyard, and a garden shed for additional storage. This home combines modern conveniences with thoughtful design, making it the perfect place to call home. Don’t miss the opportunity to own this delightful property that effortlessly blends style, comfort, and functionality.
Features:
- Open plan kitchen, dining & living
- Recently renovated with fresh paint and fixtures throughout
- 30mm kitchen benchtops
- Expansive kitchen
- Electric cook top and oven
- Dishwasher
- 2x AC split systems (One in living room + one in master bedroom)
- Gas wall heater
- Downlights throughout
- Timber look flooring
- New carpets in bedrooms
- Roller blinds throughout with honeycomb blinds to master bedroom
- Built in robes to all bedrooms
- Large linen cupboard
- Functional laundry with overhead storage
- Separate toilet from bathroom
- Independent bath and shower
- Motorised garage roller door
- Water tank (2,500L)
- Insulated pergola for year-round outdoor comfort
- Landscaped backyard
- Garden shed
- New colorbond roof
- Secure catio to the side garden
Close to:
Macgregor Primary School - 1.2km (2min drive)
Kippax Shopping Centre Holt - 2.6km (5min drive)
University of Canberra Bruce - 9.8km (12min drive)
Calvary Bruce Private Hospital Bruce - 11.1km (15min drive)
Fast Facts:
Built: 2009
Living: 107.65m2
Garage: 19.48m2
Total house: 127.13m2
Block: 299m2
Ceiling insulation rating: R4
Wall insulation rating: R2
EER: 6
Rates: $560pq
Land tax (If tenanted): $821pq
* To receive the contract of sale, building report, and additional documents via email within just 10 minutes of your enquiry, please fill out the online request form. Be sure to check both your inbox and junk folder for prompt delivery, available 24/7.

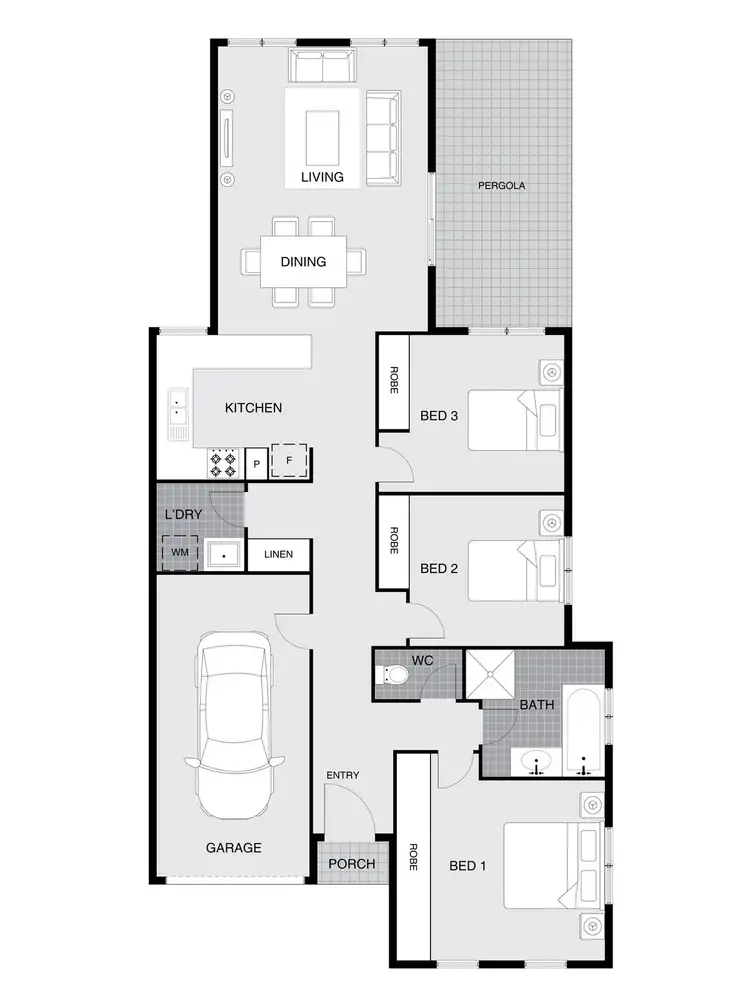
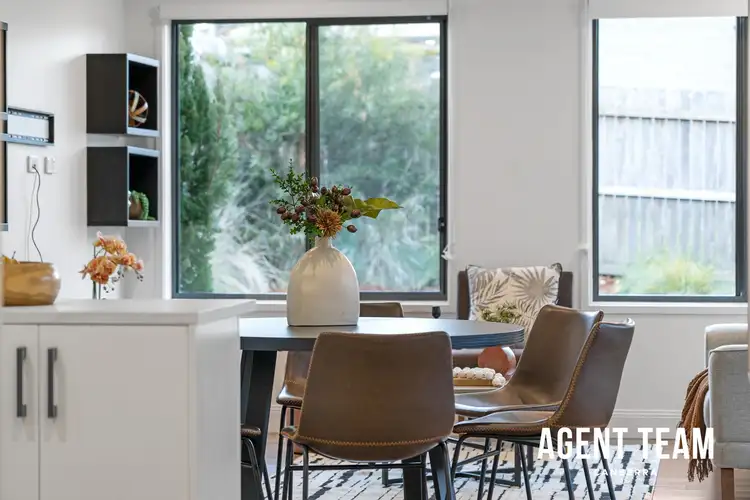
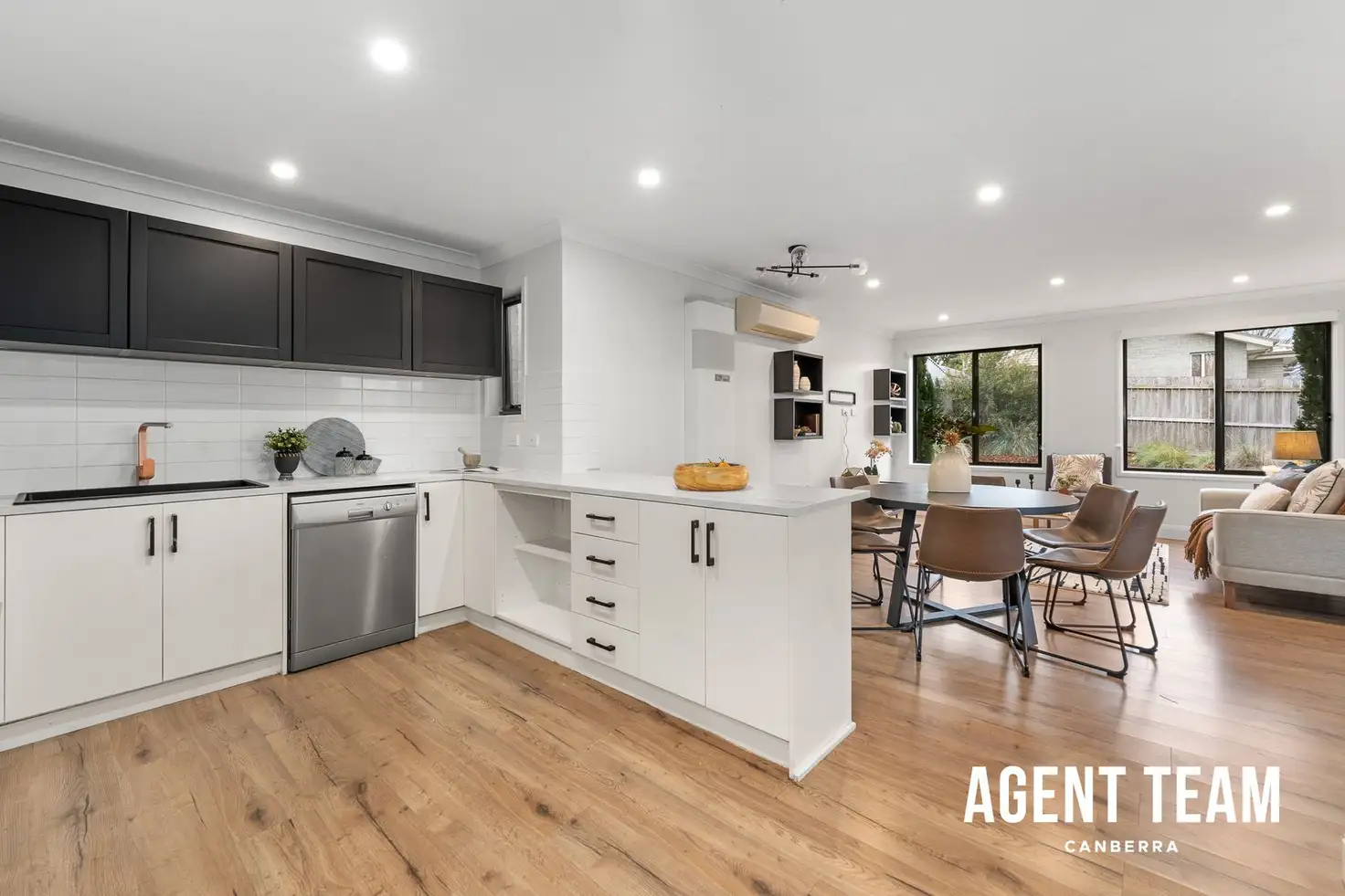


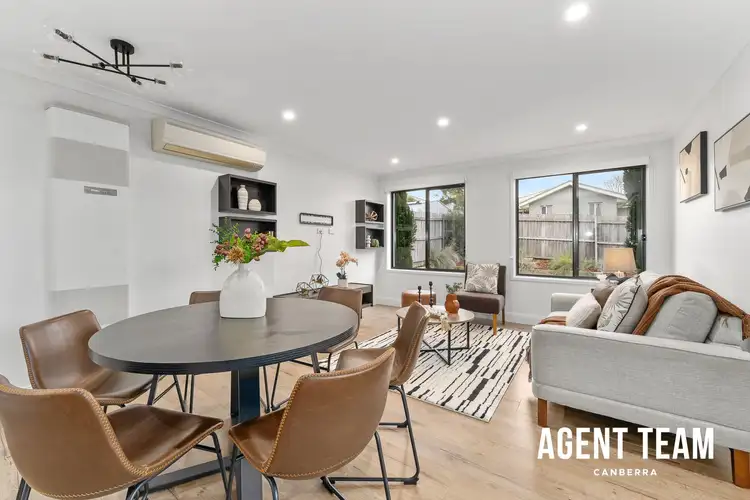
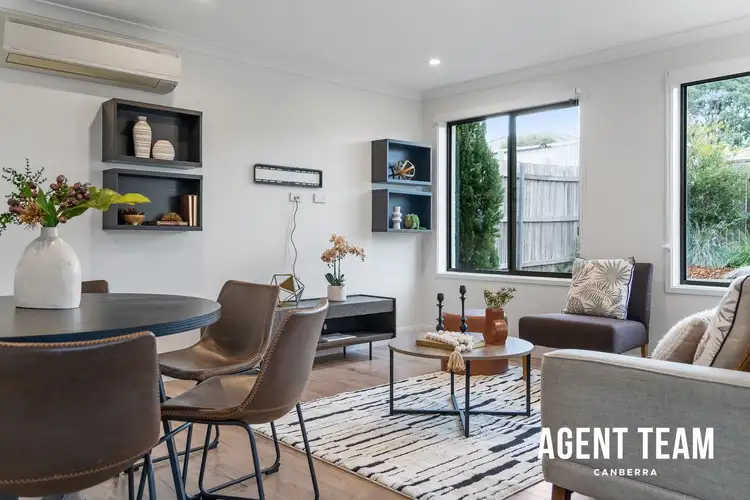
 View more
View more View more
View more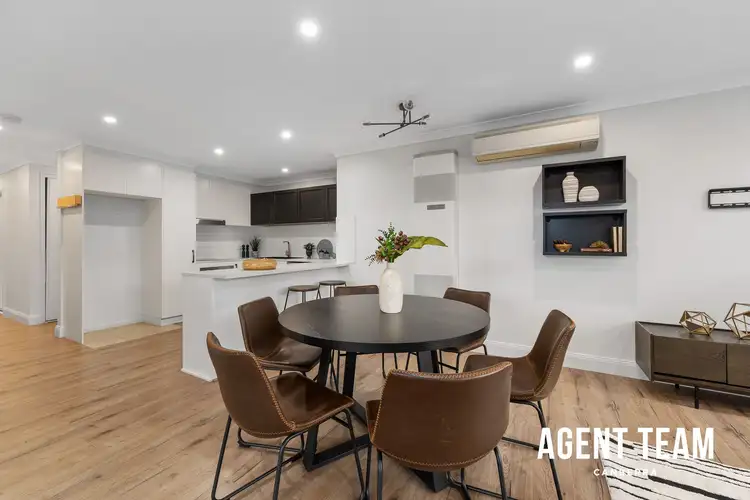 View more
View more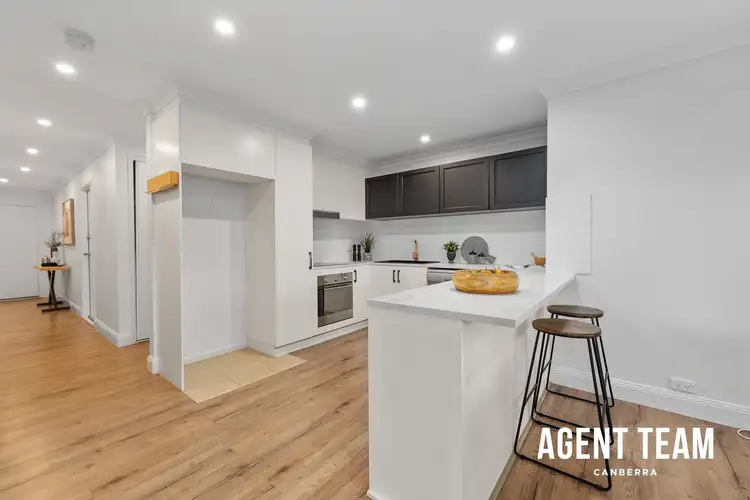 View more
View more
