Situated in the heart of Broome's only waterfront estate, the immaculate 33 Demco Drive will exceed your expectations at every turn.
The location, with its turquoise Roebuck Bay vistas, direct beach access and accessibility to local attractions, feels a world away from the hustle and bustle of nearby Chinatown and its plethora of shopping and entertainment amenities.
The imposing two storey residence boasts incredible street appeal with its towering palms, masonry walls, and unique architectural features. Having been extensively refurbished in recent years both inside and out, there really is nothing to do but move in and enjoy. Outside, the pebble crete pool is simply stunning! Set up for entertaining with newly installed shade sails, sunken bar and even submersed bar stools, this space will blow you away.
An element of Broome's Japanese heritage adorns the rear decking, with a striking red Torii gate being the mantelpiece of the space. A stainless-steel top bar looks onto the varnished back deck, with the latter being surrounded by a well-kept sunken garden and sheltered by recently erected umbrellas.
Moving inside, the ground floor is tiled and contains two of the four bedrooms and an open living space that has the potential to be altered into a second living room. The current owners have also completed a part conversion of the double garage, creating a substantial secondary living space, ideal as a theatre room or even occasional guest bedroom (no windows).
The two generous bedrooms are fitted with quality Daikin air-conditioning and walk-in wardrobes - ideal for a growing family or to accommodate guests - and are positioned close to the main bathroom, toilet, and laundry room.
The upper storey of the house is accessed via the sumptuous polished jarrah staircase, entering into a sprawling open plan living, kitchen and dining area, with a border between the areas being drawn by the stairwell. Large glass bi-fold doors on the east side of the building and windows on other sides evoke a feeling of volume regardless of whether they are opened up to amalgamate the views of Roebuck Bay or closed off to keep in the cassette air-conditioning. The bi-fold doors precede the well-sized veranda and offer the opportunity to embrace the breeze from the Bay.
The chef's kitchen flaunts Caesar stone benchtops, substantial cabinet space, and an expansive jarrah-top island. The master is separated from the open-plan area by a small hall. It is perfectly proportioned for a couple, equipped with a walk-in wardrobe and a recently renovated Ensuite bathroom. The final bedroom would be ideal as a home office or nursery.
Extra amenities include a substantial lock up store room with remote roller door access, additional store room and off-street parking for multiple vehicles.
33 Demco exudes a level of luxury unmatched by many other Broome homes and would perfectly suit an executive family, savvy investor or buyers looking for that ultimate Broome holiday home with room for all your guests.
ESSENTIAL DETAILS:
-Council Rates: $4,506 approximately per annum
-Water Rates: $1,564 approximately per annum
-Land Area: 700 sqm
-Year Built: 2000
For further property details or to arrange a private inspection please contact Giles Tipping and Cameron Loersch on 0499 322 120 or email [email protected].
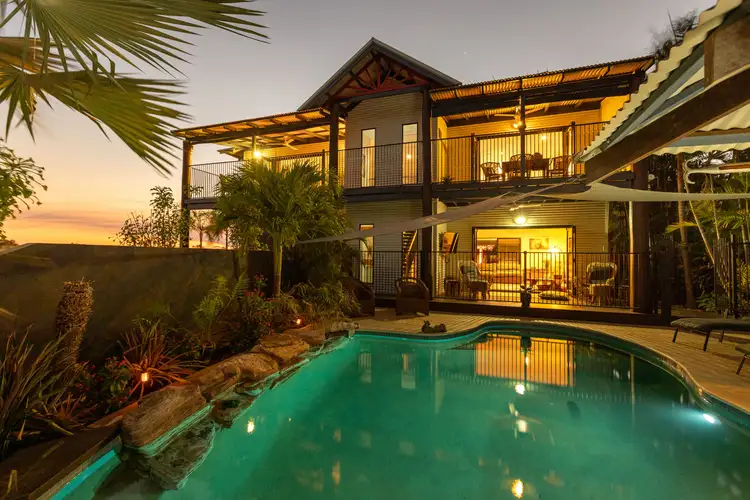
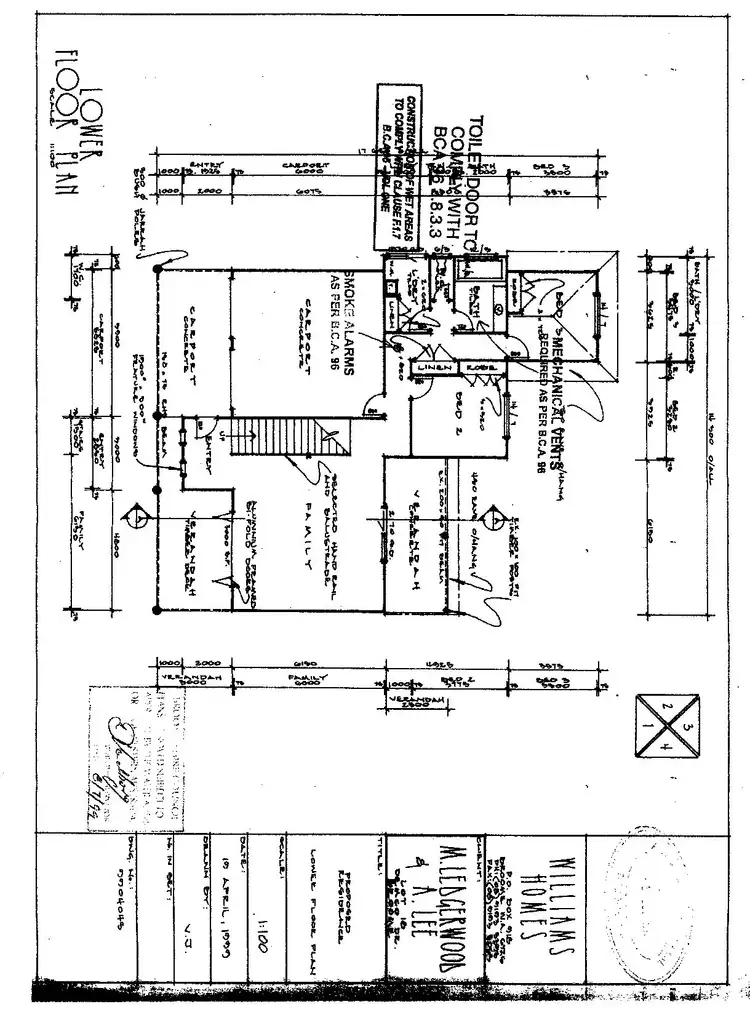
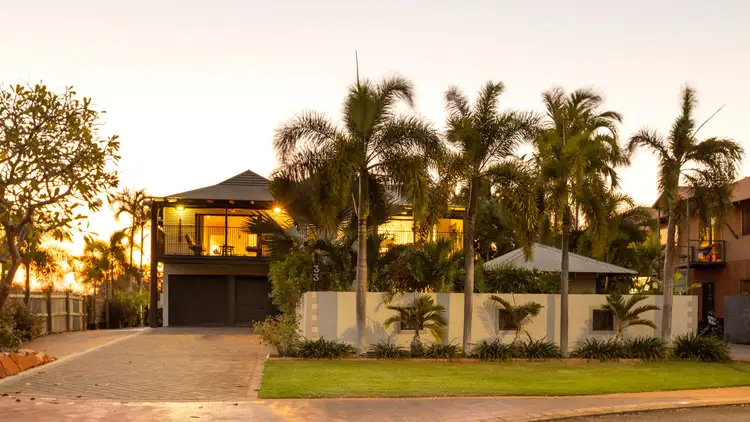
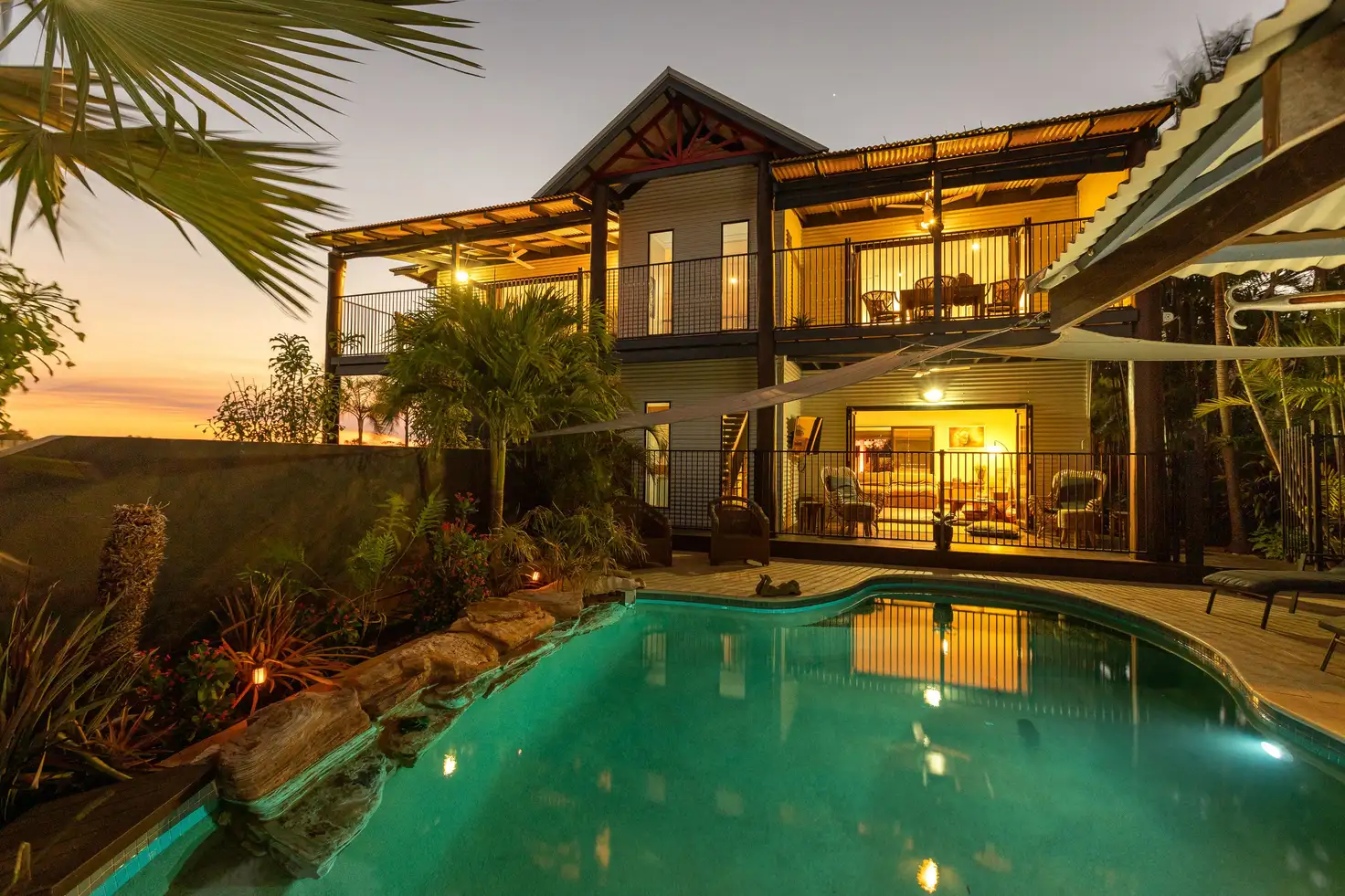



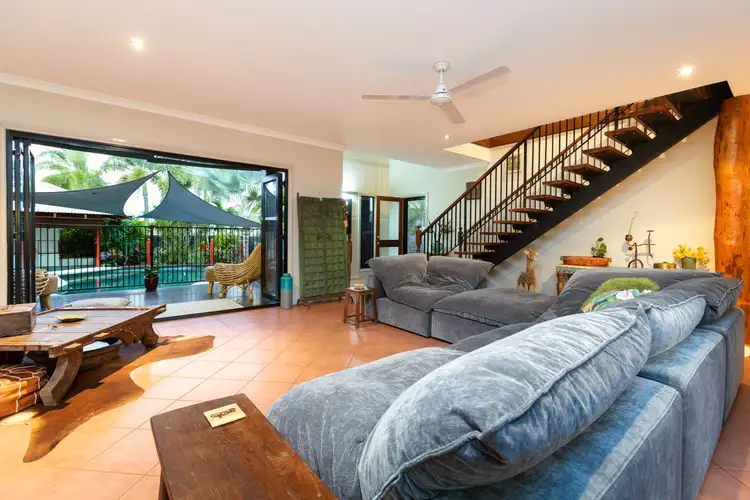
 View more
View more View more
View more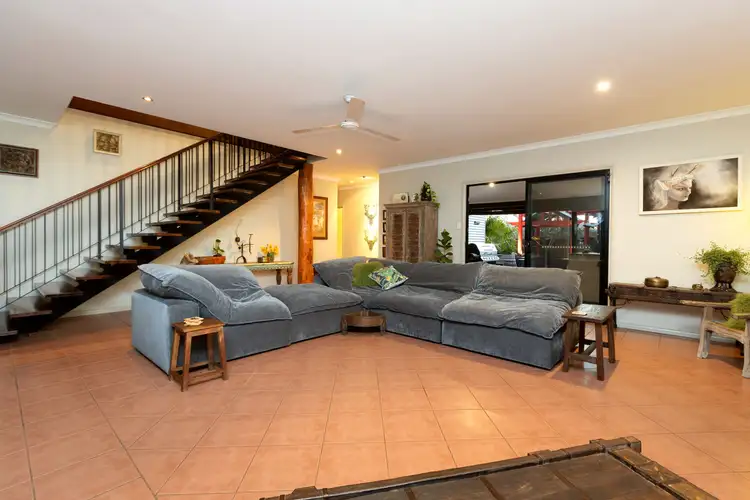 View more
View more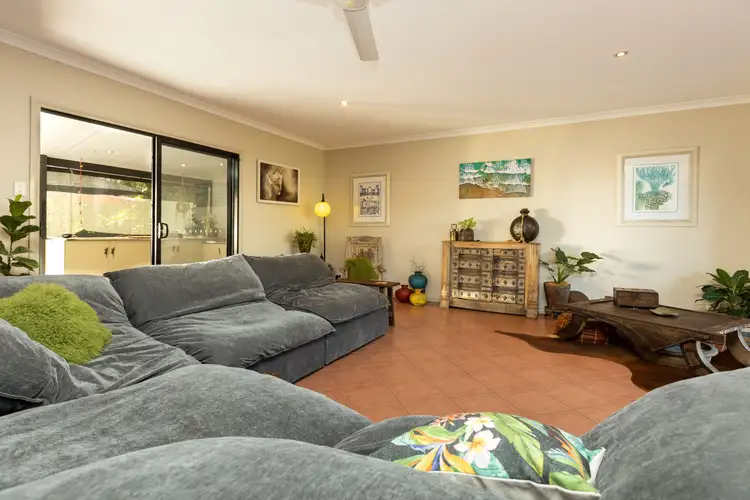 View more
View more
